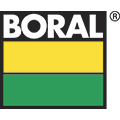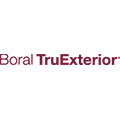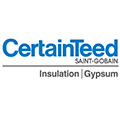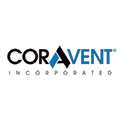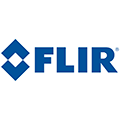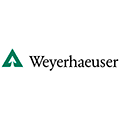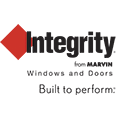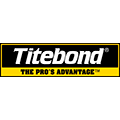FHB House: Traditional Look, Low Maintenance
Exterior claddings and durable interior finishes create a resilient and attractive home.
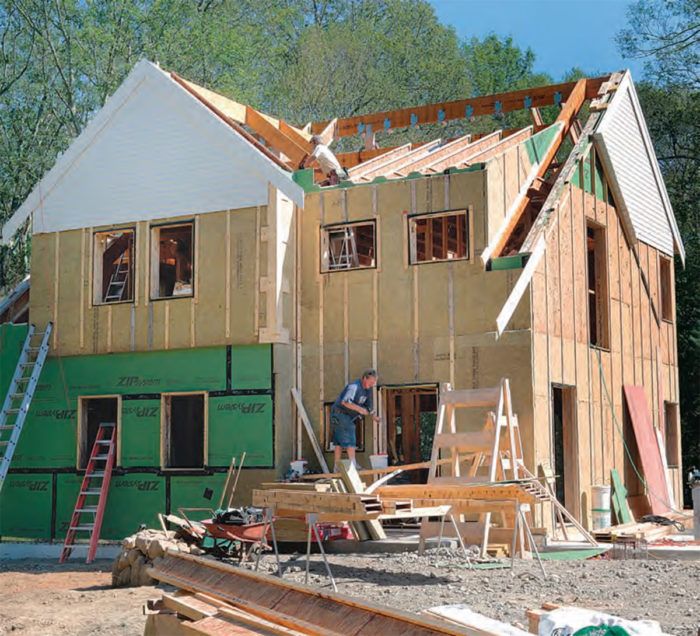
Building the FHB House in the aesthetic of a traditional farmhouse dictated bevel siding and time honored paint colors, but that didn’t mean modern materials and methods were off the table. Engineered siding provides a durable, low-maintenance exterior, and the paint will last longer thanks to a ventilated rain-screen assembly. Accent siding with mitered corners and a deck with cable railings are signs that the traditional aesthetic gives way to a modern design in the interior. The contemporary feel there announces that the house isn’t stuck in the past, but the lack of ornamentation and the monochromatic color scheme simplify maintenance in a rental property. The appliances in the FHB House confirm the modern bent and offer both efficiency and convenience.
A traditional look with low-maintenance materials
In keeping with the farmhouse design, most of the house is clad with a 4-in.-reveal clapboard siding painted a classic farmhouse white. This cladding and trim, Boral TruExterior, is a poly-ash exterior board made from a combination of refined coal fly ash, glass fibers, and polymers.
These poly-ash boards have several advantages over wood and PVC products. They aren’t affected by moisture or heat, they’re rated for ground contact, they can be painted dark colors, and their end cuts don’t need to be primed or sealed. The material’s performance is similar to fiber-cement siding, yet TruExterior is lighter—closer to the weight of wood—with a flexibility approaching that of PVC boards.
To add visual interest, designer Michael Maines chose a tongue-and-groove siding, TruExterior nickel gap, for the shed dormer. Run horizontally, detailed with mitered corners, and painted a warm gray, this accent siding not only provides an aesthetic break with the traditional clapboard on the rest of the house, but it also creates a fictional history that suggests both dormers were added at a later date. The same siding continues around the front door to help draw the eye to the entry.
The 1×3 strapping that holds the Roxul exterior insulation in place creates the ventilation space behind the siding (a best practice). At the top and bottom of the wall, Cor-A-Vent SV5 vents allow the passage of air and water. Furring creates a pocket at the corner boards and windows, much like a J-channel, so the bevel siding tucks behind the trim.
A facade of Boral Cultured Stone applied to the exposed foundation and as a wainscot around the walkout basement completes the farmhouse look. Maines selected a mix of three colors to blend with the local stone, which is used to create retaining walls around the site and to provide a traditional-looking foundation. To make the stone in plane with the siding above, builder Mike Guertin furred the stone out from the wall, creating an air gap between the exterior insulation and the water-resistive barrier (WRB) and metal lath that the scratch coat is applied to. (Areas where Cultured Stone is used require EPS rigid foam rather than the semi-compressible Roxul mineral wool, which isn’t an appropriate base for the heavy stone veneer.)
For more photos and information on achieving a traditional look with low-maintenance materials, click the View PDF button below.









