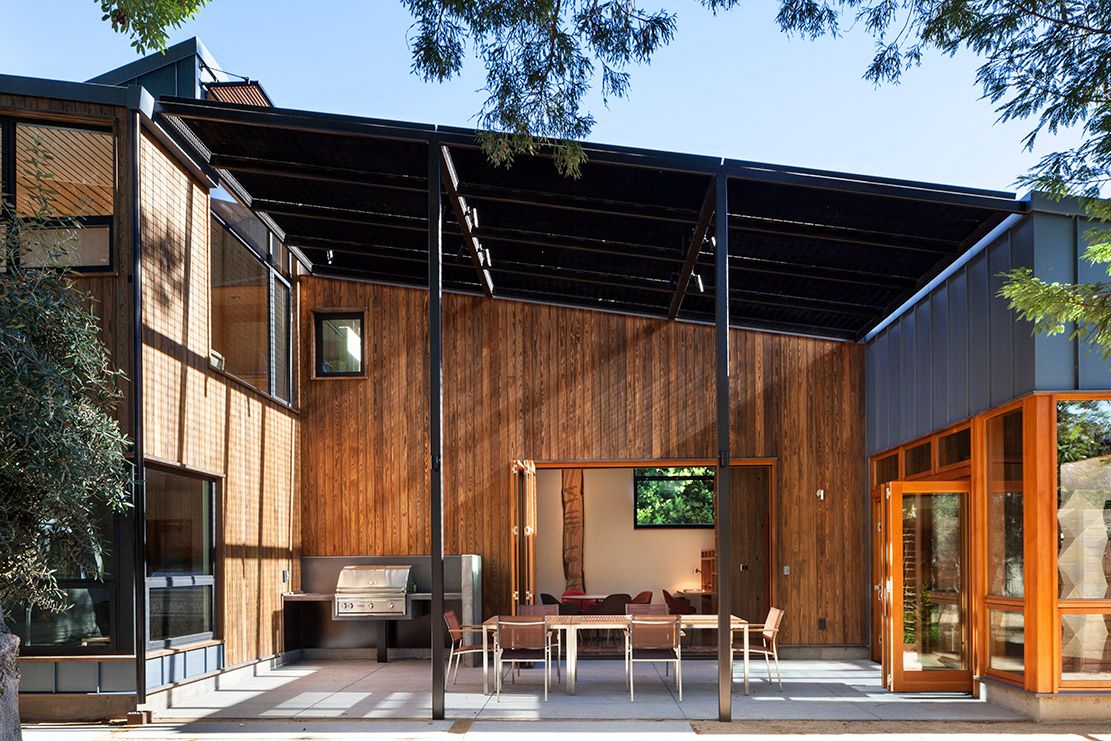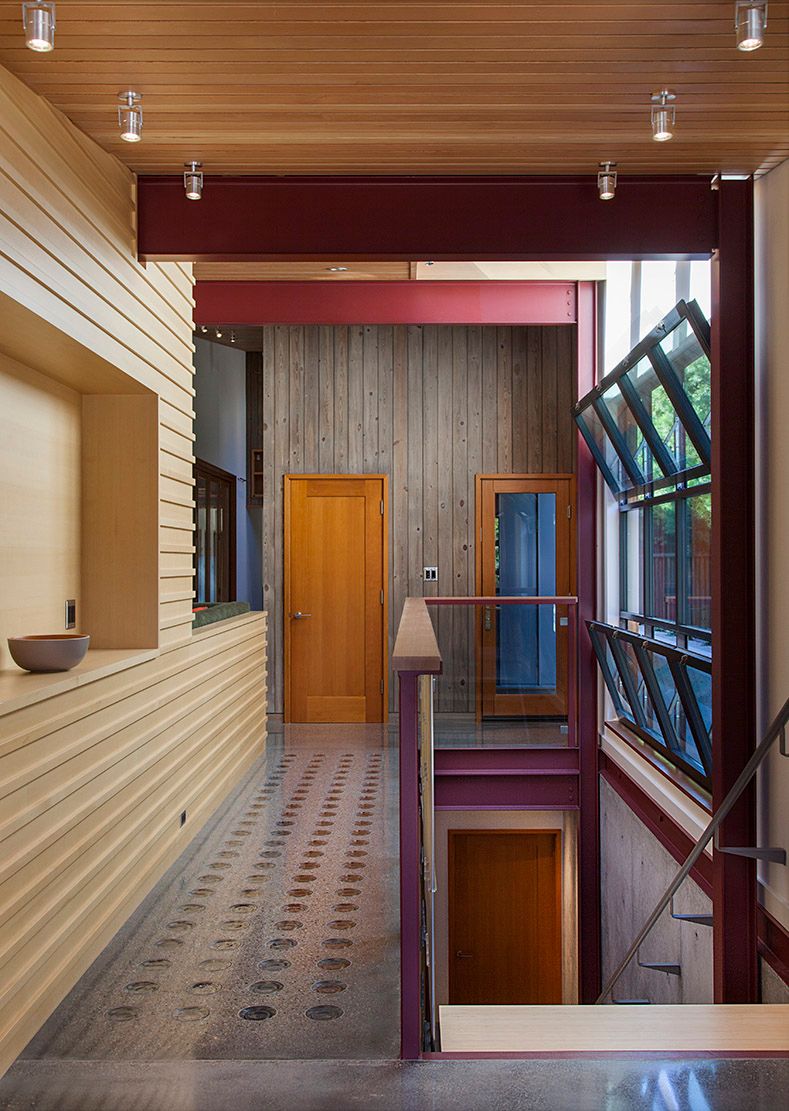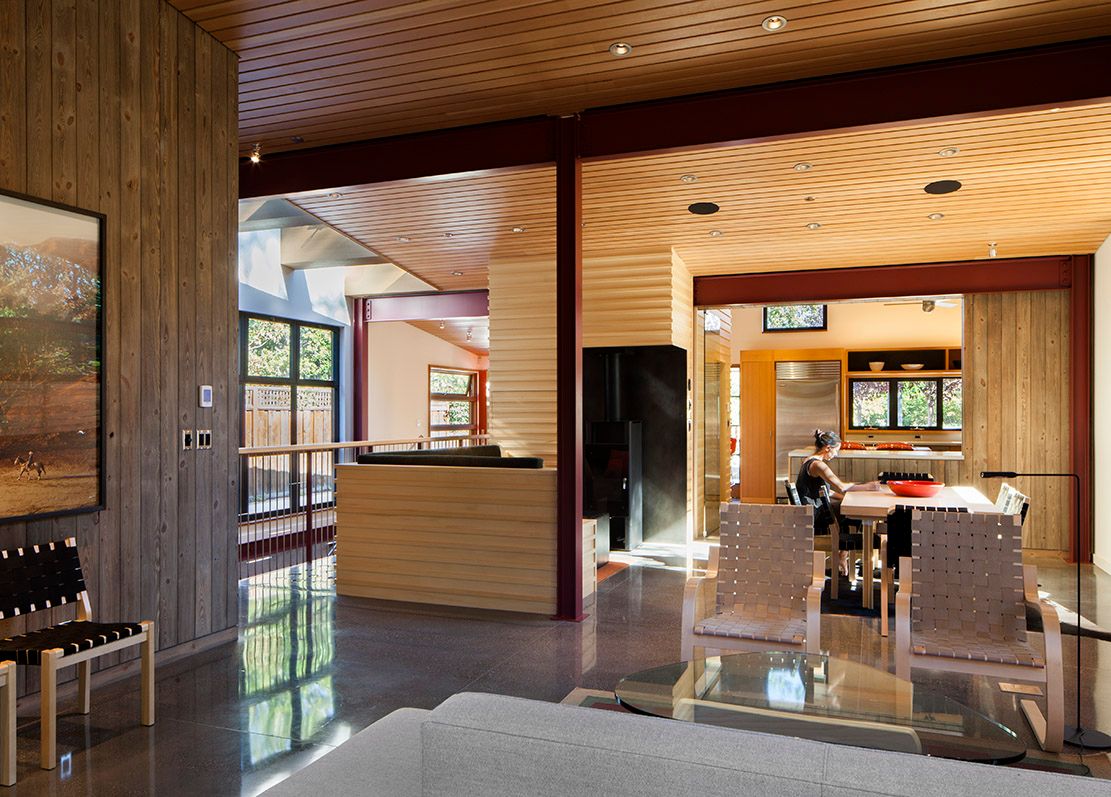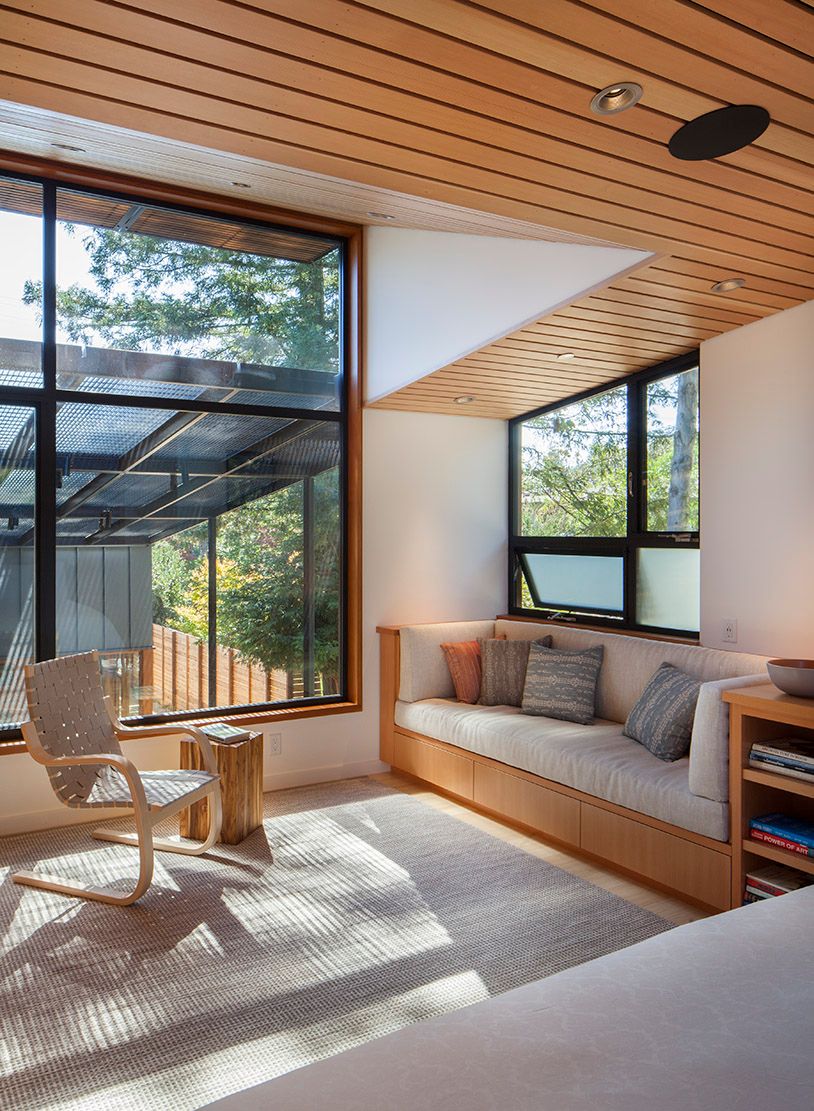Readers’ Choice Finalist: The Wedge House
An entry in the 2017 Fine Homebuilding HOUSES Awards.
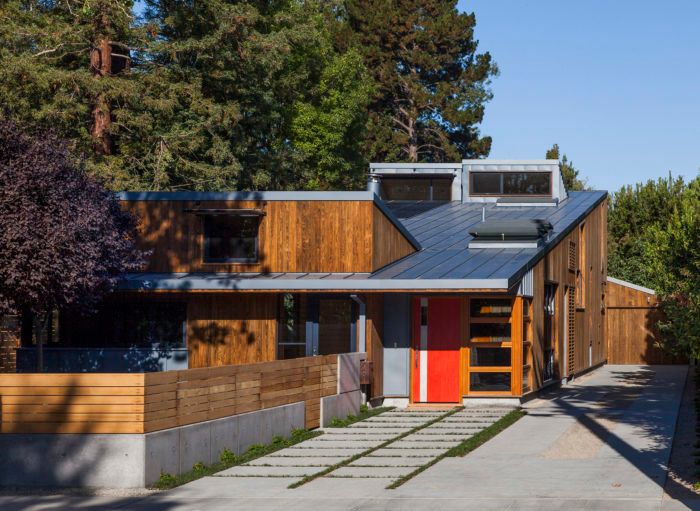
Architects: Richard Fernau and Laura Boutelle, Fernau & Hartman Architects
Builder: Pete Moffat Construction, Inc.
The Wedge House was designed to be slid onto the narrow leg of an L-shaped lot with frontage on two streets in an established suburban neighborhood in Palo Alto, Calif. The owners of the property occupy a large house on one leg of the L. The architectural firm was hired to design a house on the adjacent leg. Triangular in section, the house is literally a wedge. Metaphorically, it is also a wedge, bridging a series of oppositions: landscaping and architecture, light and shade, indoors and outdoors, and the warmth of wood against the coolness of steel and concrete.
One story at street level, the functional shape slopes up to the northwest, interrupted by dormers and skylights that admit light and expel heat. To take advantage of the Mediterranean climate, the design includes three outdoor rooms that are defined by a combination of architectural and landscape elements, woven together to reinforce one another. The architecture defines planes, setting hard edges that act as foils to the landscape elements. In turn, the plantings provide shade and frame views and create enclosure.
The house is organized from public to private as one moves from the street toward the back of the property. The front yard is used as a social space for casual dining. A street-side kitchen garden is defined by a low concrete-and-wood wall. A shaded interior courtyard is carved out of the center of the wedge. Large openings in the wall blur the distinction between indoors and out, seamlessly integrating the interior court with the living room and study.
Fine Homebuilding Recommended Products
Fine Homebuilding receives a commission for items purchased through links on this site, including Amazon Associates and other affiliate advertising programs.

All New Bathroom Ideas that Work

Code Check 10th Edition: An Illustrated Guide to Building a Safe House

Pretty Good House
