Readers’ Choice Finalist: Amagansett Dunes
An entry in the 2017 Fine Homebuilding HOUSES Awards.
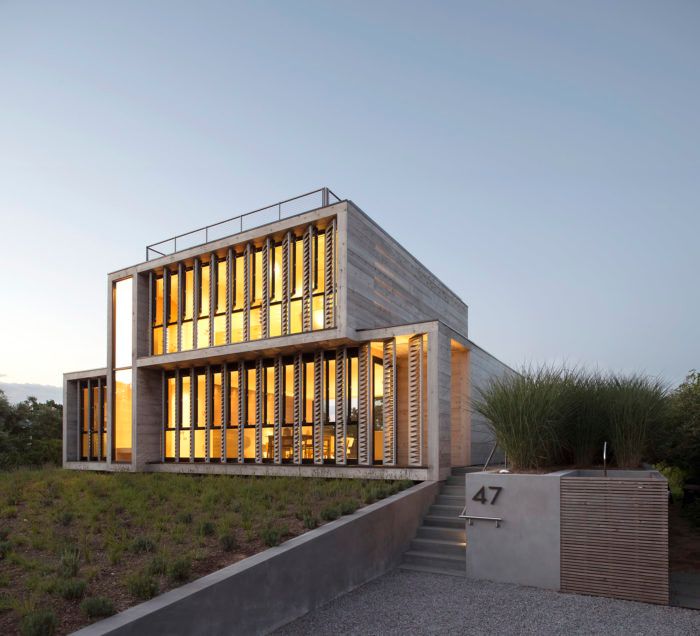
Architect: Paul Masi, Bates Masi + Architects, LLC
Builder: Thomas Cooper Construction
The small lot on which this house is built backs up to a preserve where windswept trees and dunes record the intensity and direction of the constant coastal wind. The wind scours the sand from around the scruffy vegetation, dragging it into crescent-shaped dunes. In the same way that the landscape is formed by the microclimate, so too is the house. The entire west and east facades of the house are comprised of operable glass, with small adjustable openings on the windward west side and expansive openings on the leeward east side. The difference in opening sizes creates a pressure differential across the house that promotes natural ventilation. The large doors on the east side open onto decks overlooking the dunes. On the west side, canvas louvers are oriented toward the southwest to admit the summer breezes while blocking the winter winds from the northwest. The orientation of the louvers also admits the winter-afternoon sun while blocking the harsh summer-afternoon glare. The louvers are part of a passive ventilation system that not only cools the house, but also pulls the scent of the aromatic garden through every room. The raised septic field in front of the house, required due to flood zone restrictions, is planted with lavender, thereby hiding its utilitarian function. The form and details of the house are derived directly from the site conditions and thereby tie the house to its setting functionally and experientially. The result is a regional architecture based not on style, but on environmental factors.
Fine Homebuilding Recommended Products
Fine Homebuilding receives a commission for items purchased through links on this site, including Amazon Associates and other affiliate advertising programs.

Graphic Guide to Frame Construction

Not So Big House

All New Bathroom Ideas that Work
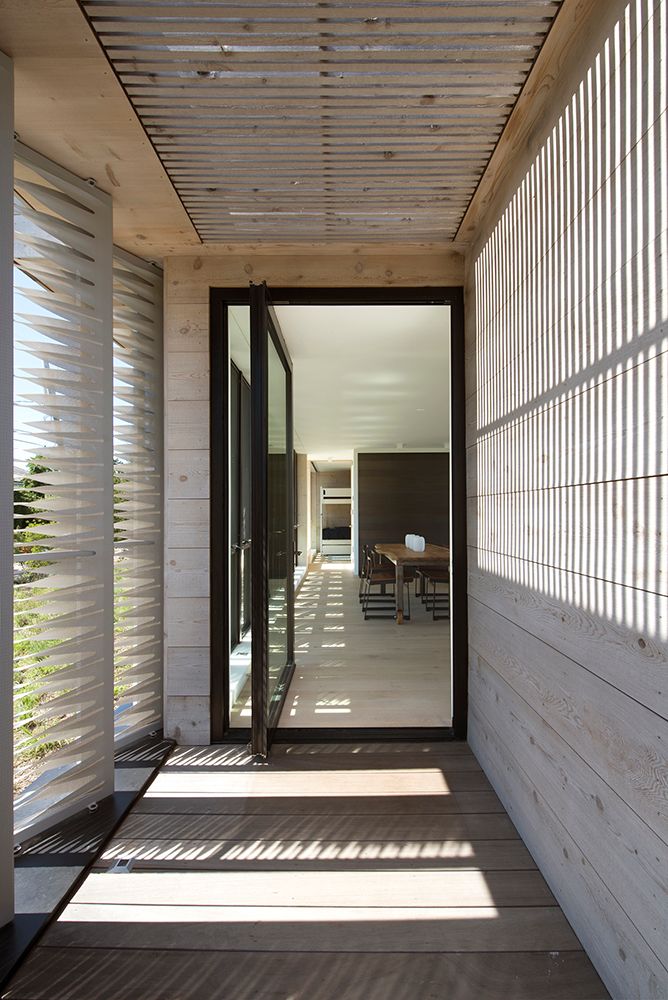
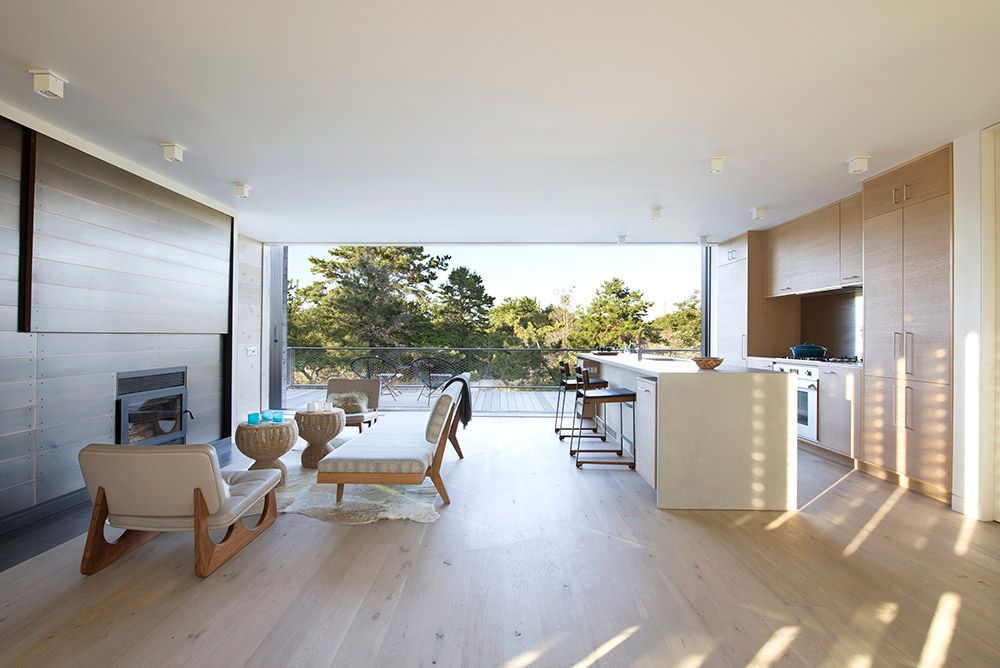
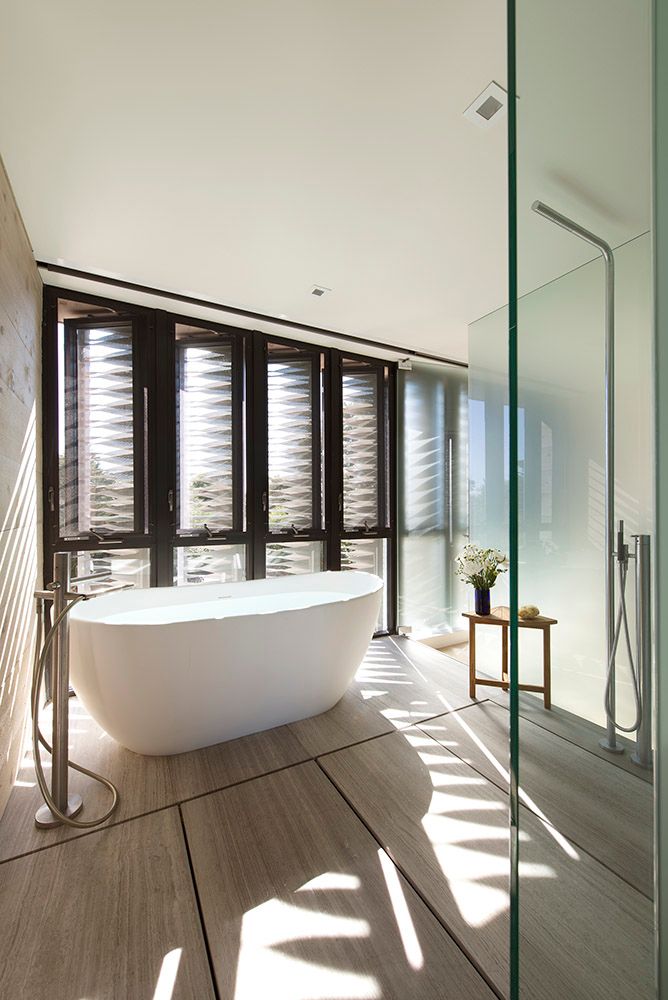
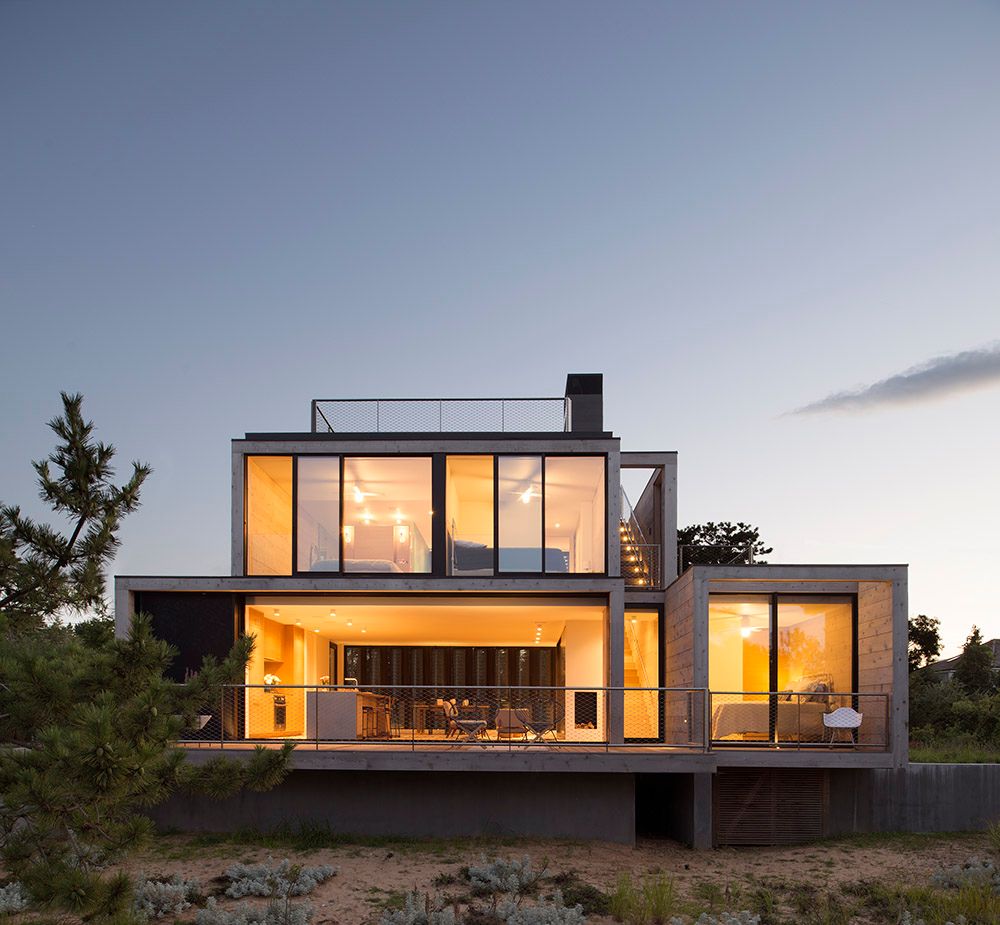


























View Comments
hmmmm great looking seen