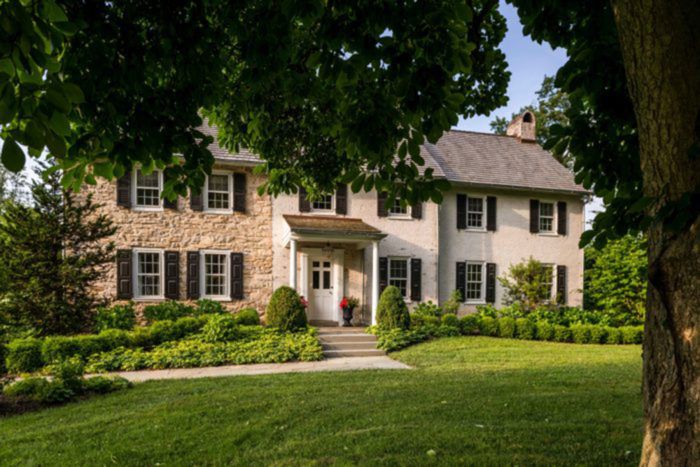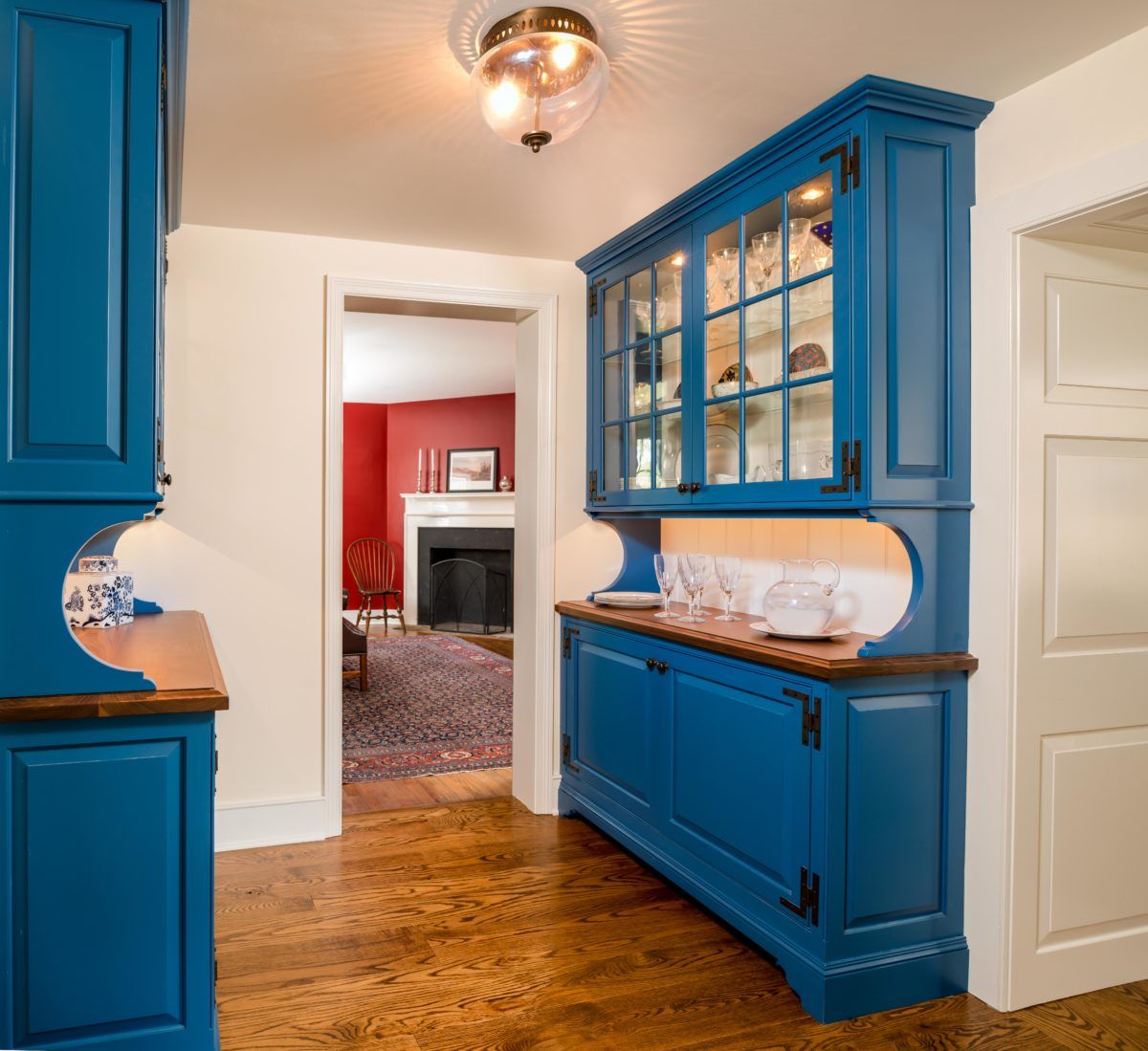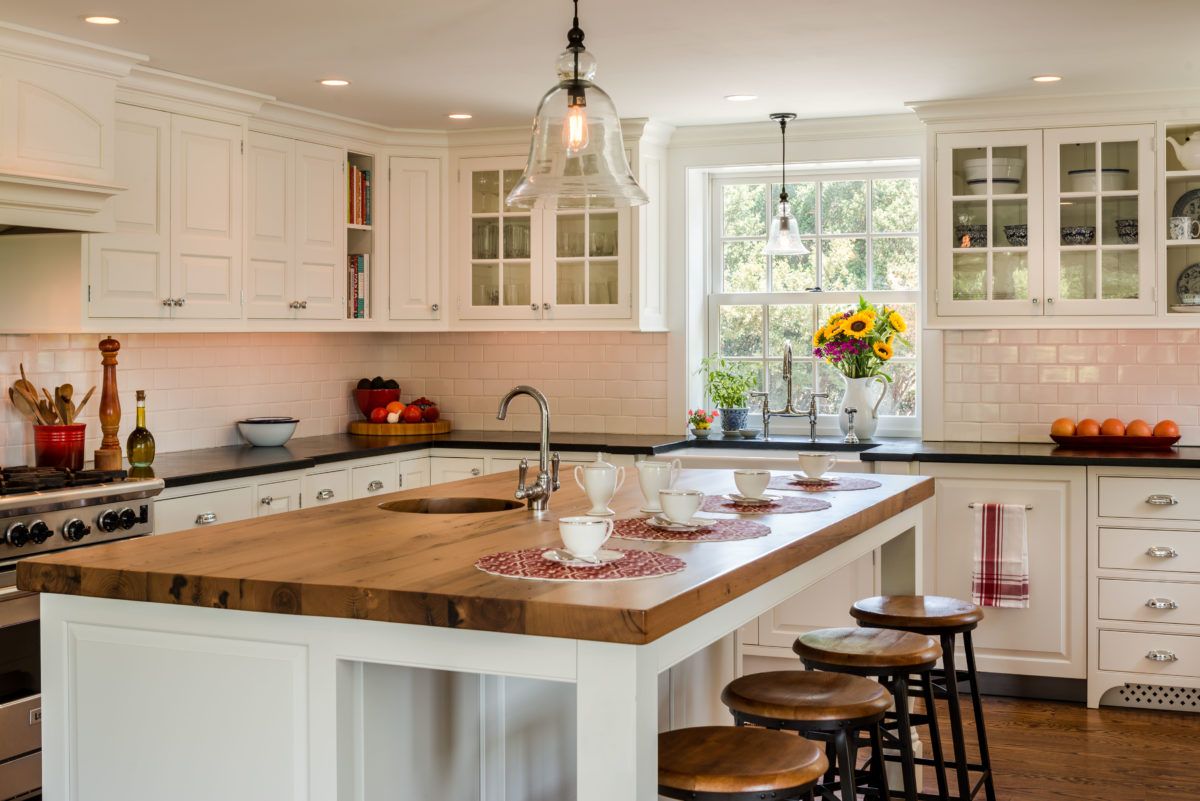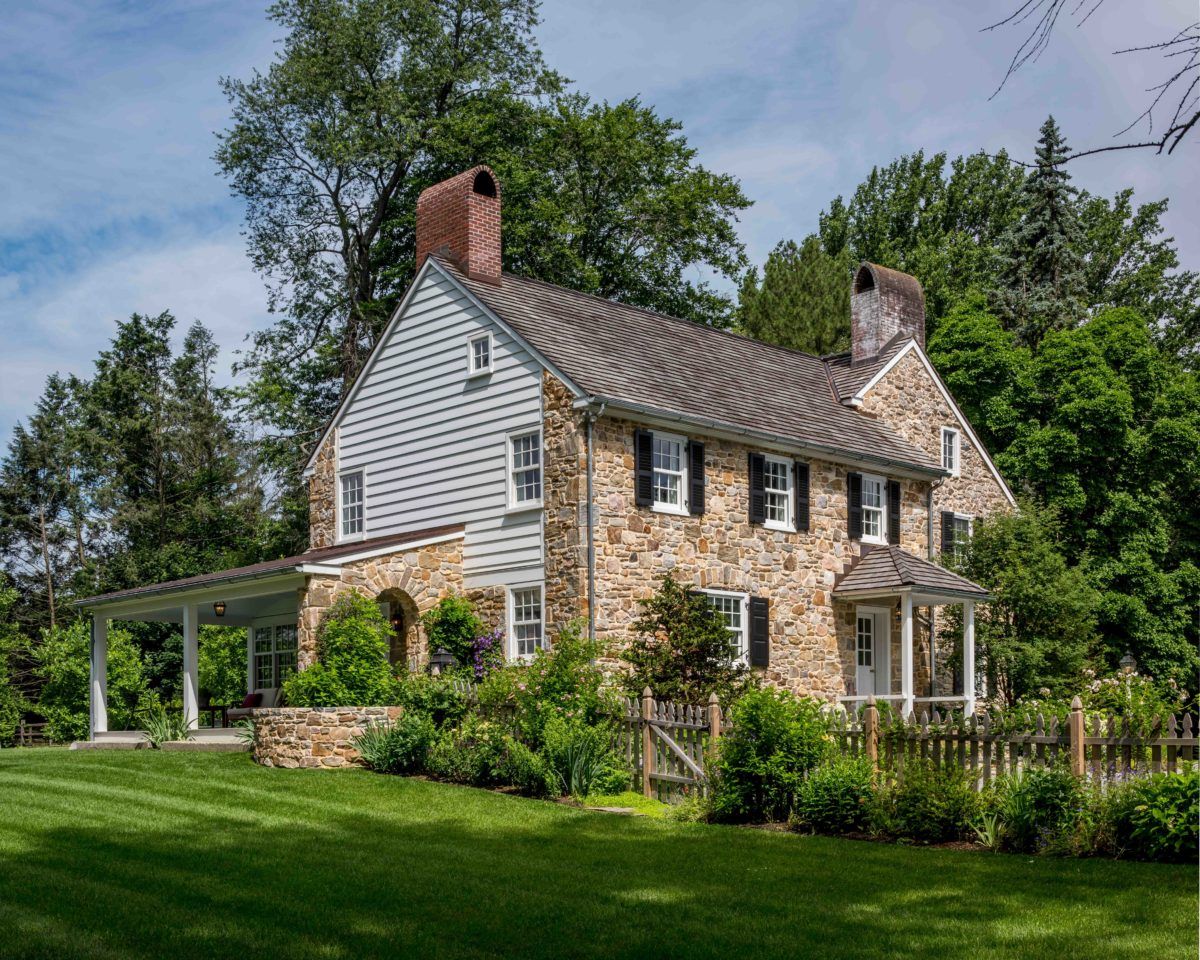Readers’ Choice Finalist: 1700s-Era Farmhouse
An entry in the 2017 Fine Homebuilding HOUSES Awards.

Architect: Period Architecture, Ltd.
Builder: E.C. Trethewey Building Contractors, Inc.
While still retaining the original architectural aesthetic, this 1700s-era farmhouse was renovated and expanded to better accommodate a contemporary lifestyle and modern amenities. The original two-bay, two-story center structure was built in the 1720s. The core layout followed a plan by Leticia Penn, daughter of William Penn. Referred to as “Penn’s Plan,” it featured two rooms front to back with corner fireplaces. During the 1750s, the east bay (left hand) was built from fieldstone to accommodate the home’s first indoor kitchen with a walk-in fireplace. During the 1970s, the brick-veneer west bay (right hand) was constructed to add the home’s first formal living room with a fireplace and Shaker-style built-ins on the first floor and a bedroom suite on the second floor.
The new, period-appropriate detailed kitchen, mudroom, butler’s pantry, master bedroom suite, second-floor laundry, and outdoor entertaining areas were completed in 2015. When these modern amenities were added, salvaged items such as original door hardware, stones found during demolition, and wood beams reclaimed from similar-age properties were used to tie together the new and old areas of the house. Fieldstone walls, arched chimney caps, window scale and proportions, shutters, cornices, interior millwork profiles, and other details were carefully surveyed, documented and reconstructed to match existing details. By reappointing the entire new and existing stonework, the transition of new and old is almost imperceptible. A new covered porch was added above what is believed to be the original front entrance to invite guests to use the front door and experience the original Penn’s Plan.
Fine Homebuilding Recommended Products
Fine Homebuilding receives a commission for items purchased through links on this site, including Amazon Associates and other affiliate advertising programs.

Graphic Guide to Frame Construction

Homebody: A Guide to Creating Spaces You Never Want to Leave

A Field Guide to American Houses




























