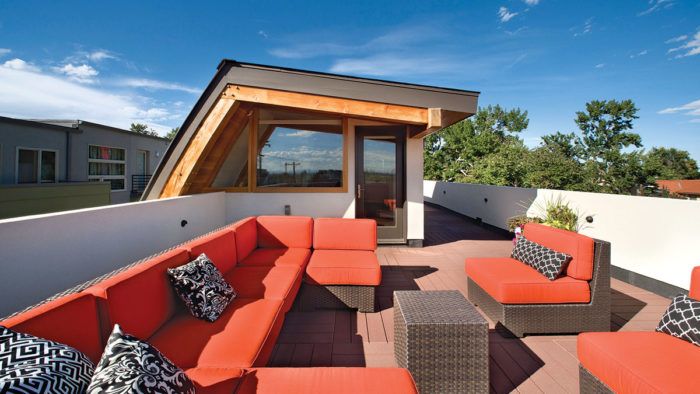Sheltered From View
A warped timber-frame wall creates privacy and helps to meet setback requirements in a tight neighborhood.

The “shield” is a defensive design strategy that gives homeowners privacy from the public decks of an adjacent triplex and fends off intense western sun. Likened to a ship’s hull, it is constructed with the same traditional joinery and level of craftsmanship. The curved, corrugated-metal exterior wall was a response to a bulk plane restriction that decreases in width once the project rises above 17 ft. at the property line. The assembly acts as a sun catcher that brings light down through the house from morning to early afternoon. The construction team reimagined traditional timber framing such that each vertical rib is made of four individual hand-carved heavy-timber beams. These pieces are held together with scarf joints that are locked with mahogany keys and wooden dowels—there are no nails, screws, or glue. The other post-and-beam connections are mortise and tenon. The choice to showcase the joinery evolved out of a desire to enrich the interior spaces and add contrast to the modern forms.
- Designer: Brad Tomecek of Studio H:T, now Tomecek Studio Architecture, tomecekstudio.com
- Builder: Doubletree
- Project location: Denver, Colorado
- Photos: Raul Garcia, courtesy of Studio H:T
More modern homes on on Fine Homebuilding.com:
- A Modern House in a Historic District
- The Lost Whiskey Project: Unconventional cabins unplugged from technology
- Prefab Homes: Contemplating modular home design
Fine Homebuilding Recommended Products
Fine Homebuilding receives a commission for items purchased through links on this site, including Amazon Associates and other affiliate advertising programs.

A House Needs to Breathe...Or Does It?: An Introduction to Building Science

Get Your House Right: Architectural Elements to Use & Avoid

All New Bathroom Ideas that Work

























