The Tiny Project
Tiny house designer Alek Lisefski used smart construction methods, including advanced framing and a rain-screen exterior cladding, to build a home that will be as durable as it is energy efficient.
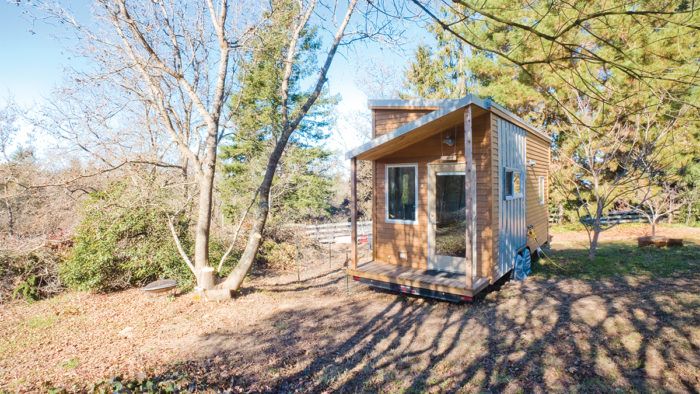
The Tiny Project house is an 8-ft. by 20-ft. structure built on a flatbed trailer. It’s a modern yet cozy passive-solar design with a low-sloping shed roof, 10 windows, and an all-glass door for lots of natural light. The layout includes a small front porch and a fold-up deck. There’s even a home office and “his” and “her” closet spaces in the loft.
Construction features include advanced framing for decreased weight, double-pane fiberglass windows, closed-cell spray-foam insulation, rainscreen exterior cladding, and a metal roof.
The house has many of the basic amenities you’d find in any house, including kitchen and bathroom sinks and a shower—which are supplied with hot water from a propane on-demand heater. There is a stainless-steel two-burner propane range, a refrigerator/ freezer, an efficient electric convection heater, a washer/dryer unit, and a composting toilet. Priority was given to the use of natural materials such as sustainable bamboo flooring, beetle-kill pine ceiling and walls, marble countertops, zero-VOC paints, and hand-planed custom-built joinery.
The Tiny Project house cost roughly $30,000 in materials to build.
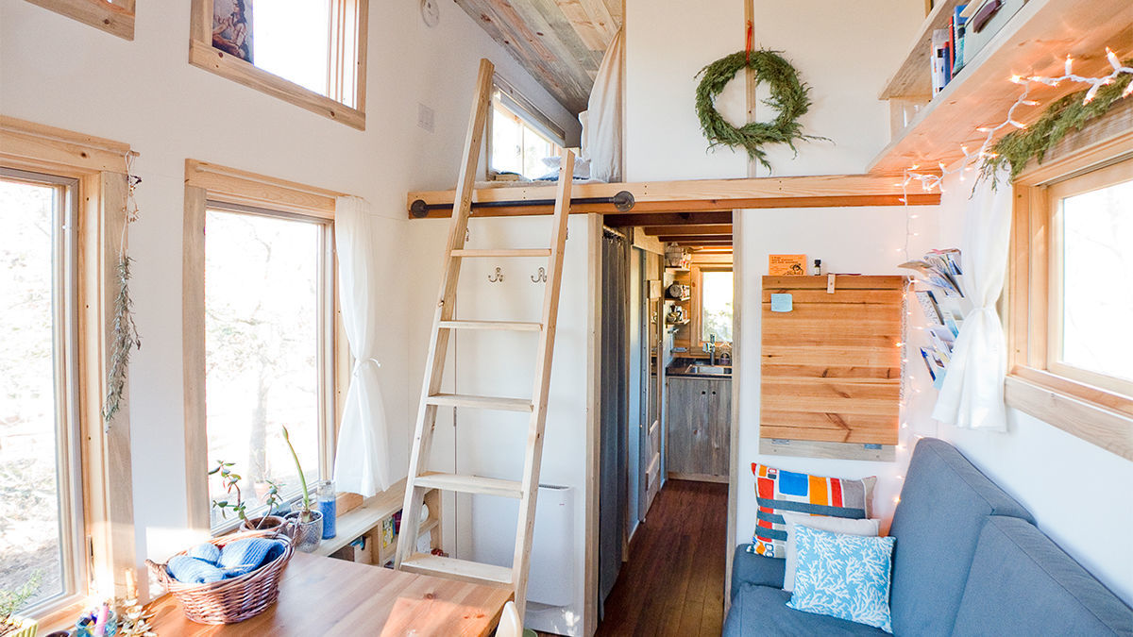
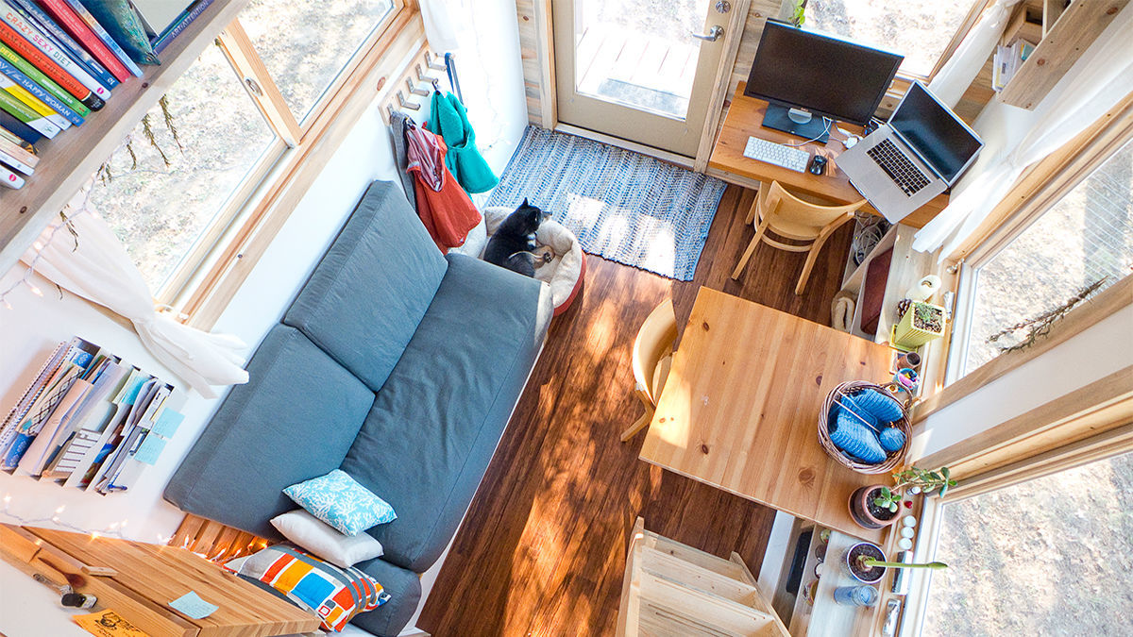
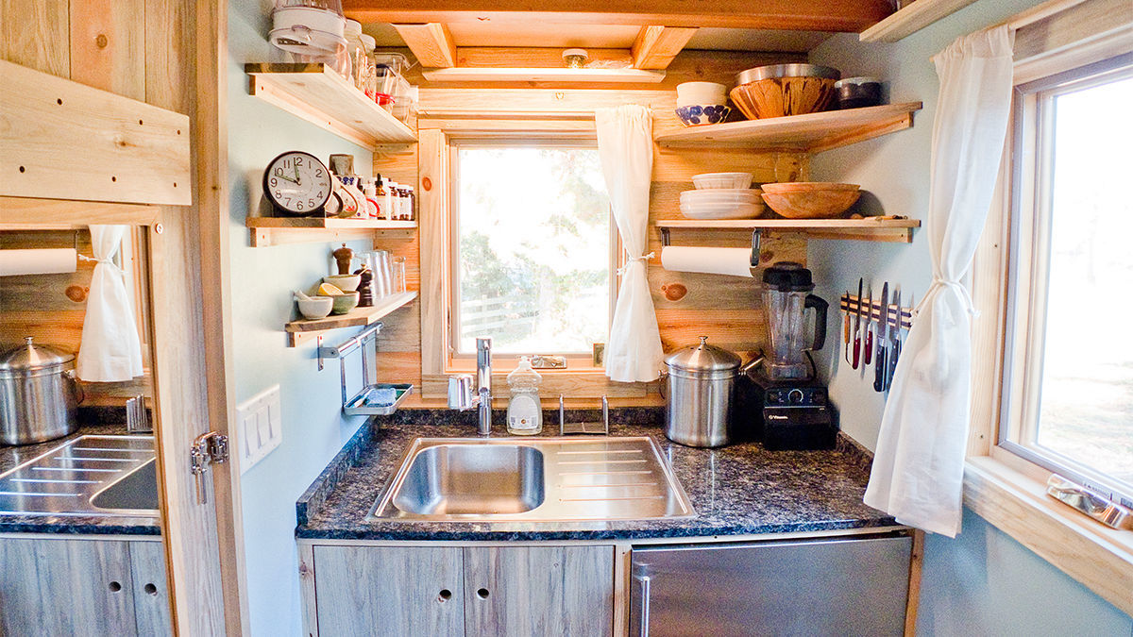
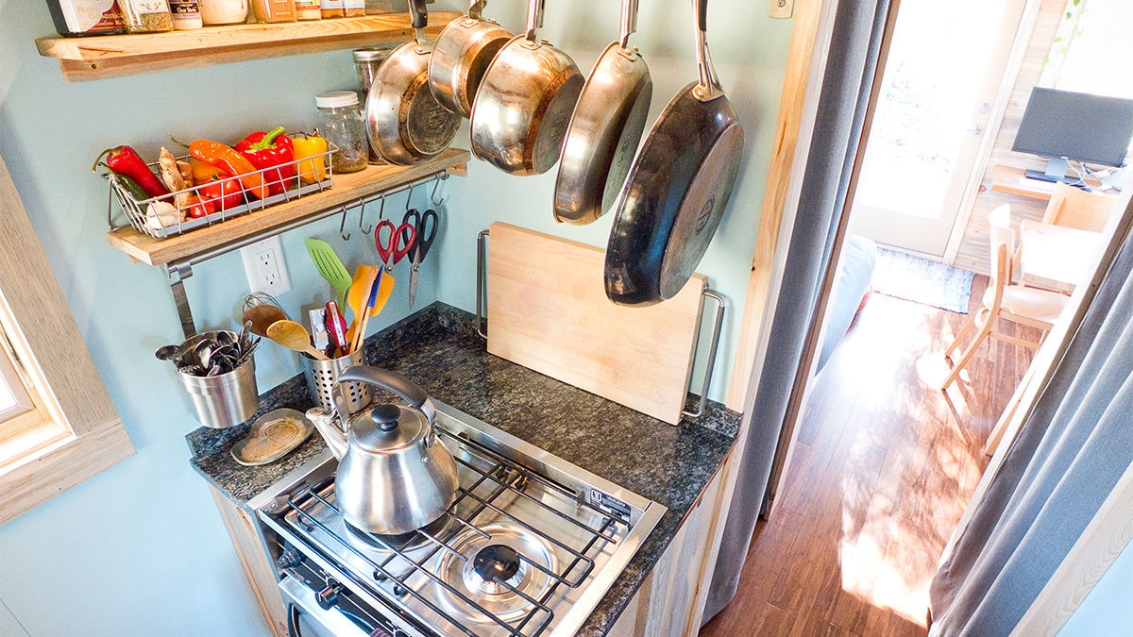
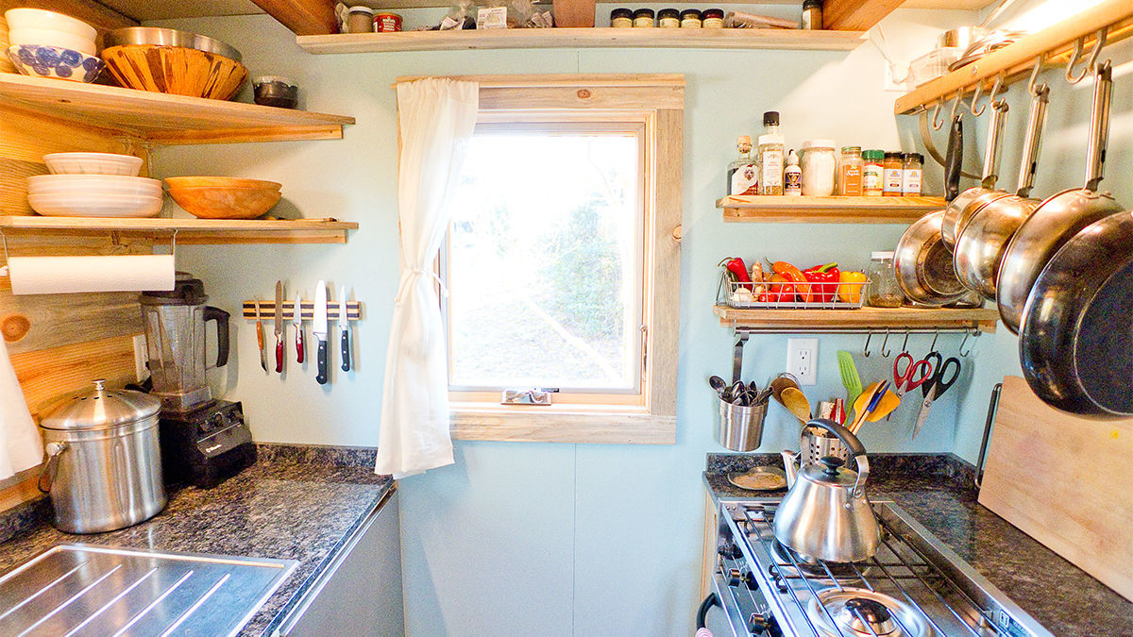
- Designer – Alek Lisefski, tiny-project.com
- Photos – Alek Lisefski
Originally featured in the 2019 Downsize special issue of Fine Homebuilding Magazine
See four more homes from this Tiny House collection:
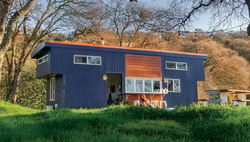 |
Tiny House Basics
This compact guest house packs in a ton of beautiful and useful details, including 2 sleeping lofts, a cozy deck, and an eclectic assortment of new and reclaimed materials. |
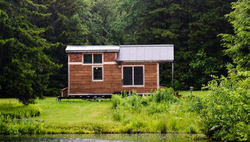 |
A Tiny House Inspires a New Occupation
First-time builder Ethan Waldman takes what he’s learned from building his small, efficient home and strives to teach others about the benefits of living small. |
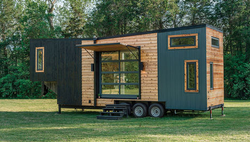 |
New Frontier Tiny Homes
For tiny-house designer David Latimer, one of the biggest challenges was fitting all of the luxury details into such a compact home–but it all worked out in the end. |
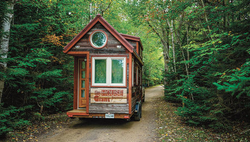 |
Tiny House, Giant Journey
Jenna Spesard built this rustic little home to cut her expenses and leave more time and money for traveling the world. |
Fine Homebuilding Recommended Products
Fine Homebuilding receives a commission for items purchased through links on this site, including Amazon Associates and other affiliate advertising programs.

All New Kitchen Ideas that Work

Musings of an Energy Nerd: Toward an Energy-Efficient Home

A Field Guide to American Houses























