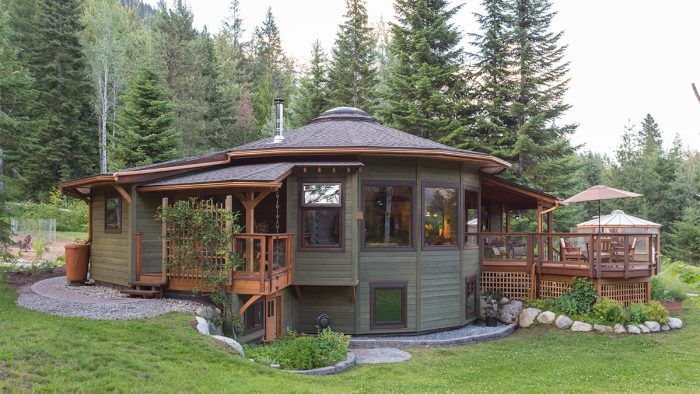Energy-Efficient Prefab Homes
The couple behind Mandala Custom Homes has fine-tuned the ultimate prefab package.

“We shape our buildings and thereafter our buildings shape us.”—Winston Churchill
When I first reached out to Lars Chose and Rachel Ross, owners of Mandala Custom Homes, they were in Hawaii conducting a site visit for a new project on Kauai. They had a full itinerary with plans to attend a trade show in Kona and to host an open house at an oceanfront Mandala Home before heading to B.C., Canada, their home and headquarters. Business is booming.

Since 2000, the two have been designing, prefabricating, and shipping building packages all over the U.S. and Canada—90% are for single-family homes, the rest are for public and commercial spaces, such as retreat centers, yoga studios, and interpretive centers. Their offerings are unique.

Having built their first ENERGY STAR-certified home in Minnesota in 2003, the pair and their team are well-versed in energy efficiency and building science. “Because we ship homes all over North America, we really had to understand climatic zones and their effects on building envelopes,” says Lars, whose team has become experts in climate-specific wall and roof assemblies. He recalls working with an engineer involved in developing B.C.’s new energy code. Together they created the principles for creating energy efficient, sustainable building envelopes for multiple climatic zones, which meant moving the air and thermal barriers to the outside of the wall—a unique approach in early 2010.
Fast forward nearly 20 years, and Lars, Rachel, and their team have perfected their Mandala Custom Homes package, which includes: a customized design, an energy consultation and audit (HERS, EneryGuide, BEES, Net Zero, etc.), permit sets, construction drawings, engineering documents, a climate-specific building envelope, and print as well as digital assembly
instructions. Additionally, in the U.S., they have a preferred lender for construction loans and mortgage services.

Mandala homes are freestanding faceted structures without internal load-bearing support that are engineered for seismic activity, wind, and snow load. The prebuilt components—assembled and finished by local contractors—include the floor system, the roof system (engineered scissor trusses and precut sheathing), and pre-sided wall panels with the windows installed. The wall assembly includes a rainscreen system, exterior rigid-foam insulation, and siding. Foundations—typically stem wall or full basement—are fully engineered based on a soil engineer’s report, with ICFs being preferable for energy efficiency.

Home packages are typically built using kiln-dried SPF 2 or better, Douglas fir for timber frame elements, and western red cedar soffits, ceilings, trim, and siding—all sourced from high-quality B.C. wood. Climate and customization may influence material choices—for example, wall panels heading to hot, arid climates are ready to receive stucco or Hardie cement fiber board.

According to Rachel, the building package comprises an average of 50% of the total building, depending on customization factors. And the price per square foot is roughly $120 CAD. The prefabrication process is based on the Lean Manufacturing model; their design studio focuses on making houses that are easy to transport and to assemble.

Why round? Lars notes the inherent strength of the shape. It is also easily engineered because of the connectivity of all components. Additionally, it supports green building principles: A round structure uses 20% less materials for a building envelope of the same square footage as a conventional home. As a musician, Lars also appreciates the exceptional acoustics a round
form provides.

Rachel stresses the customization aspect of their offerings as paramount, noting that it is “a dance between the clients’ preferences, the needs of the site, and the budget.” Of the different models they offer, she says the Magnolia and Elmwood are most popular, though in Hawaii, clients gravitate toward the Juniper, which is two connected Mandalas—the larger models are ideal for multigenerational family compounds.

As an endnote, Lars muses: “My building career started and was inspired by Fine Homebuilding magazine. Talking to you now, I realize it has come full circle—so to speak.”
For more prefab homes:
Fine Homebuilding Recommended Products
Fine Homebuilding receives a commission for items purchased through links on this site, including Amazon Associates and other affiliate advertising programs.

Graphic Guide to Frame Construction

Get Your House Right: Architectural Elements to Use & Avoid

Code Check 10th Edition: An Illustrated Guide to Building a Safe House





























View Comments
marvelous design