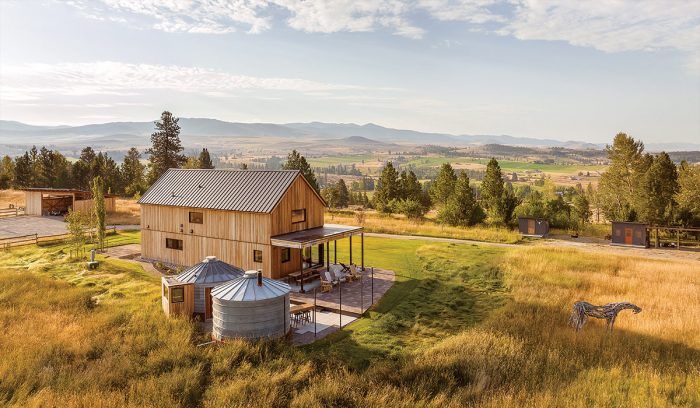7 Ways to Tie Home to Land
Thoughtful consideration of location and the natural surroundings goes a long way toward nestling a home into its setting.

Too often new houses are at odds with their environment. Sometimes it’s because the land on which they sit has been scraped bare and replaced with a sea of lawn—any trace of the site’s natural state all but gone. Other times it’s a matter of house style (or lack thereof) and materials—they simply don’t make good sense for the climate, region, and/or neighborhood—as would be the case of, say, an adobe structure in the Northeast or an ultra-modern house in rural Vermont.
It’s not just a matter of taste either. Homes that are designed and built in accordance with their environment are bound to perform better and last longer. Here, architect Meghan Hanson shares some tips for getting it right. The home she and her husband, Mike Sylvester, built in Montana’s Bitterroot Valley is an inspiring example of how to tie home to land.
1. Make site orientation the first priority
Orientation is the first aspect of a design that affects a home’s energy usage. Generally, elongating a building east-to-west will help optimize light and passive heating by maximizing southern exposure; in this case, it also helps with cooling, as winds are typically from the south. Of course, desirable views can impact orientation, as with this site. With generous west-facing glazing to capture views, it was necessary to integrate deep covered porches; plantings can also be used for shading against low western sun.
2. Study the site from several different aspects
This includes things like micro-climates and possible wildlife corridors. Consider keeping the best land for wildlife and agriculture or as a natural place to enjoy rather than building on it. Existing buildings or infrastructure present opportunities to expand square footage beyond the house while saving land.
3. Design different outdoor spaces for different seasons and conditions
This property includes a covered east-facing deck designed for hot summer evenings when shade is welcomed. The west-facing patio is partially covered, and integrated shades can be rolled down to block harsh sunlight. The uncovered southwest outdoor area is meant for use in spring, fall, and mild winter weather.
4. Place windows to optimize views and passive conditioning
Conventionally, windows are installed with a head height of 7 ft. to 8 ft. for standard viewing. Consider placing windows to help direct the view, even at atypical wall heights. Use windows on the north and west sparingly, if possible. Windows on the south have the added benefit of heat gain in winter and are easy to shade in summer.
5. Consider smaller buildings, and optimize their use
For an active family with lots of recreational gear (skis, bikes, camping equipment, etc.) that doesn’t require conditioned space within the home, outbuildings are helpful storage spaces, and they can help to keep the house scale in check—as can forfeiting the standard garage.
6. Use exterior materials and forms that are in keeping with the local vernacular
Natural woods and rusted and galvanized metal are common to this area, which has a long agrarian history, so shed forms and repurposed grain silos fit well. Siting the house near the hayfield was also important, as it reflects tradition.
7. Think of landscaping differently
Rather than using highly ornamental plantings, go with natives to blend cultivated areas into the natural surroundings. Consider opportunities for food production and outdoor art.
Kiley Jacques is Green Building Advisor senior editor. Photo by Chuck Collier Schmidt.
This article originally appeared as part of “Passive House Homestead on Protected Land” from Issue #318.
RELATED STORIES
- Siting a House
- There’s No Such Thing as a Perfect Building Site
- A Trombe Wall Solution for Passive-Solar Storage
Fine Homebuilding Recommended Products
Fine Homebuilding receives a commission for items purchased through links on this site, including Amazon Associates and other affiliate advertising programs.

All New Bathroom Ideas that Work

Homebody: A Guide to Creating Spaces You Never Want to Leave

Graphic Guide to Frame Construction






















