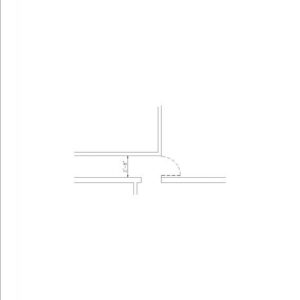Customer, small office bldg, wants to add a door to a cased opening. See attached sketch. The opng is exactly 32″ wide. I hesitate to add a door, because the new opng will be rather narrow. Don’t think it will pass code either. The wall at the bottom is very thick, 10″ I think. Ideas?




















Replies
Is the door only for privacy, or an entrance which requires a lock?
What about a sliding door into the wall at the top of the drawing?
Renovating space for a beauty salon, and this will be the managers office. Wants to be able to lock up the office at night, privacy for counseling, etc.
What is that thicker wall on the bottom of the opening made of?
And where does it go to?
Edited 2/6/2003 3:43:25 PM ET by CAG
Might work...I'll offer both that and the surface-applied pocket door. No one knows why the wall is thicker. Second floor, non-load bearing. The other walls are 'normal' thickness, all are wood 2x4 w/ 5/8 gwb.
Possibly a vent stack or duct work of some sort for something in the thicker wall?
what software did you use to create your drawing, Im using autocad, and I cant for the life of me figure out how to save the drawing as jpg, and Im pretty sure its possible
I drew it in Autocad LT (still a .dwg file), saved it, opened MS Publisher (came on the computer) and imported the drawing, then saved it as a jpg. That's why there is a lot of white space around it. I think other programs will also do the conversion.
Thanks,
http://www.wisdom-soft.com/
Go here and download the free screen hunter program.
It will make a jpg or gif of anything on your screen.
See the attachment for a sample
.
Excellence is its own reward!
Thank you again