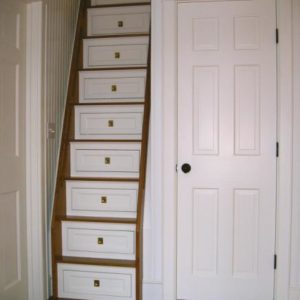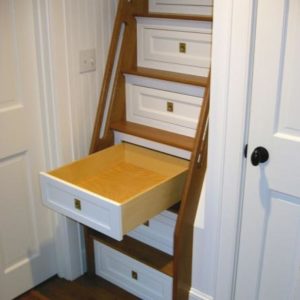OK, so these aren’t exactly a Stan Foster quality stair, but something we came up with to provide access to a loft and some much needed storage at the same time.
Discussion Forum
Discussion Forum
Up Next
Video Shorts
Featured Story

Join some of the most experienced and recognized building professionals for two days of presentations, panel discussions, networking, and more.
Featured Video
Video: Build a Fireplace, Brick by BrickHighlights
"I have learned so much thanks to the searchable articles on the FHB website. I can confidently say that I expect to be a life-long subscriber." - M.K.
Fine Homebuilding Magazine
- Home Group
- Antique Trader
- Arts & Crafts Homes
- Bank Note Reporter
- Cabin Life
- Cuisine at Home
- Fine Gardening
- Fine Woodworking
- Green Building Advisor
- Garden Gate
- Horticulture
- Keep Craft Alive
- Log Home Living
- Military Trader/Vehicles
- Numismatic News
- Numismaster
- Old Cars Weekly
- Old House Journal
- Period Homes
- Popular Woodworking
- Script
- ShopNotes
- Sports Collectors Digest
- Threads
- Timber Home Living
- Traditional Building
- Woodsmith
- World Coin News
- Writer's Digest




















Replies
Pretty sharp.
Mike, those are frickin cool, are they legal, or does no one care?
Stan's probably jealous of all that extra storage space.
edit: did you hand dovetail all those drawers?
Edited 1/14/2005 2:38 pm ET by zendo
great minds...! LOL_____________________________HomeBase__________________________ LLC
Thanks guys. There weren't any code issues because it just accesses a "storage loft". Of course it would be easy to fit a kid's bed up there, but headroom is so low that it's not much good for anything. We didn't even have to put a railing around the edge of the loft.
For rise/run proportions I just used something close to a step ladder, which happens to follow the old rule of rise + run = 17 to 18". The stairs are awkward to use, though, because you have to put your foot sideways. It's used as a cabinet much more than it is as stairs anyway.
Zendo, no hand-cut dovetails on this one. I used to dovetail my drawers with poplar and a router jig, but I've pared down the way I do built-ins so clients get the most bang for the buck. These, like most I do, are baltic birch sides with an 1/8" x 1/8" tongue and groove joint.
I did mortise in all those ring pulls. That was a project!
I'll post another pic or two showing the curved lintel and the built-in fish tank.
Like the "ship's ladder" look; it's so good my eye "wants" to see a rope mat in the landing spot (or a serving of half-hitches up the banisters).
Still sharp looking; the drawers are a neat touch.Occupational hazard of my occupation not being around (sorry Bubba)
Dang Mike, that is pretty darn cool. That was a remodel?
I've reattached your pictures in a size friendlier for the download challenged.jt8
John, it was a remodel. It was a basic apartment above a garage; now it's a fancy apartment above a garage. Or, "boatshop" as the owner likes to say. We added on an 18'x18' addition too. I'll try to get more pics this weekend.
Thanks for sizing the files down. I didn't know what was acceptable for the dial-ups. If I keep it under 100KB is everyone happy?
Here are some pictures of the kitchen. We didn't make the cabinets, but we did install them. Actually we did make the funky triangular one and the surround for the countertop steam oven. We also installed the tiles, which were handmade in Maine. None of them were square and the thicknesses varied, which makes for a nice look but a tricky install.
Very nice Mike!
I must be an azz, I was waiting for the drawer fronts to open down and turn into treads!!
Tell me about the hardware on the doors, that black burnished stuff; Acorn?
Where'd you get that range hood?? A real dandy.
What is above that long low slope in the kitchen??
Nice photos too!
Eric
I Love A Hand That Meets My Own,
With A Hold That Causes Some Sensation.
I think the slope is the roof pitch, second floor maybe?
My one crit is that piece of trim going into the corner shelf is killing me. The wood and white is so contrasty that the object looks choppy.
-zen
My one crit is that piece of trim going into the corner shelf is killing me. The wood and white is so contrasty that the object looks choppy. Yeah, I know. That corner shelf moved up and down about 5 times before it was decided that's where it had to go. It doesn't jump out at you so bad when you're there, fortunately.
Thanks Eric! No fold-down treads, but instead of containing drawers, the upper risers have fold-down fronts.
All the door hardware is Baldwin, Oil Rubbed Bronze finish. I forget if the knobs are "egg" or "potato" style, I think they're potato. Now that you mention it, we might have saved a few bucks by using Acorn hinges, Oil Rubbed Bronze. Everyone seems to want ORB the last few years, do you guys find the same thing? It looks great but it comes off on your hands as you're installing it and gets everywhere.
The range hood came from a local appliance dealer, on Cape Cod. It was the one and only they've ever sold. When we first unpacked it the owners had a panic attack that it was much more modern-looking than they imagined, but the appliance store said no returns. Now everyone is used to it. They call it their Jetsons hood. It sucks like crazy! Was also a bear to install b/c they don't have an angled ceiling kit that would work for us, so we made our own out of wood.
The apartment is on the second floor of a 1 3/4 story building with a cross gable, so in every corner the walls are 5' high. Obviously it made for some awkward details, but we tried to make the best of it.
Thanks for the compliment on the photos. I think I'm finally getting the hang of this digital camera! This picture didn't come out great but shows the flip-front riser:
Thanks for the pics, Mike. Absolutely excellent looking work!!
Everyone else has covered all the ??s I would have had.
Looks great!!ADH Carpentry & Woodwork
Quality, Craftsmanship, Detail
The hood works great for the room actually.
Yeak, lottsa oil rubbed. It's the 'new' Pewter!
Have you any close ups of the tile?
This is real nice stuff by the way!
EricI Love A Hand That Meets My Own,
With A Hold That Causes Some Sensation.
Eric, this is the best I can do on the tile closeup:
Mike, will you please name the manufacturer of that backsplash tile?
Gene, the owners bought the tile-- I don't remember the mfgr, but I'll probably be going over there tomorrow. If I can remember I'll check for you. They had a few different "lines" I guess you could say. These were mostly green with some blue and gold, and a satin finish. Another line was much more blue.
Another thing I liked about these was that they came in 3" x 3" size. Something a little different than the 4x4, 6x6, and subway tile most people out here use. I like the scale for a backsplash.
Bucksnort, the architect is the owner's niece, and was fortunately not too involved past the schematic and permitting phases. Her taste and my clients' are completely different, and the architect makes no secret of the fact that she doesn't like how it came out. Nice, huh. She does like the stairs, it was her idea to have "some sort of storage in the stairs, like a tansu chest." I'm not sure how much credit to give her on the final result. Doesn't look much like a Tansu to me.
Mike, will you please name the manufacturer of that backsplash tile?
Gene, the owners didn't know the name, so today I swung by the tile showroom to find out. This is the company: http://antiquitytile.com/
The tiles and handmade and wood fired, which is what gives them the large range of colors.
Mike
Mike, very very cool.
Did you deal with any code issues on them?
Brian
_____________________________
HomeBase
__________________________ LLC
Mike
I like when people think out of the box, creative minds are inspiring. What is the paneling shown? Nice project, looks like something out of House and Home.
Greg in Connecticut
Greg,
Did you ever hook up with that guy with the window problems?? Just curious.
Sorry for the hijack Mike.
EricI Love A Hand That Meets My Own,
With A Hold That Causes Some Sensation.
Thanks Greg! I can't take all the credit, the homeowners, the architect, and my brother (carpenter I work with) all had input. It is nice when they give you a bit of room though and say, "let's see what you can do."
The whole space is finished in mdf beadboard to 7' or so. I think the company is called Nantucket Beadboard, but I don't think they have anything to do with the island except for the fact that every new project out here has to have it. Brad nail holes filled with Bondo, and lots of coats of primer and paint.
Mike: I would have been proud to have my name on that work. nice job
Thanks Stan! That really means something coming from you.
Great looking project, Mike. Well conceived, well executed.
Is that a SubZero 700 series fridge?
Thanks Jim. It's a Sub Zero, 700 series sounds familiar but it's been a while. Heavy sucker, and tight tolerances!
Looks like you did a pretty good job, considering there was an architect involved<G> Really, though, nice work. Don't worry, we can fix that later!