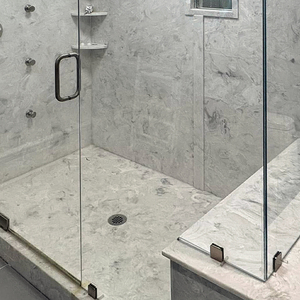installing window -no sheathing?

Hello All,
Alright this is probably a good HO goof.
So at the bottom of our stairs we decide it would be nice to have a window matching the window at the top-it will let light in and hopefully look nice. Since the wall is not drywalled yet I , remembering an article in FHB about installing windows in an existing wall, frame in the entire deal from the inside without touching the exterior clapboard siding. Now after that’s all done I realize that this house has no exterior sheathing under the siding-just tar paper. We bought 9″ wide adhesive backed window flashing for the job but now how do I flash the window when there is no sheathing?
What I am planning on doing is cutting the hole in the exterior sheathing just barely larger than the window flange. That way the flange can be nailed to the framing I just installed and it won’t sit on top of the siding. Should I pry back the siding and try to slip the flashing in and stick it to the framing I just installed? There is not 9″ of wood around the window more like 3-4″.
What say you all about this? This window is on the side of the house and never sees any direct weather.
Daniel Neuman
Oakland CA
Crazy Home Owner



















Replies
Your house in in California, under construction, and no sheathing? Sounds like there's a whole lot we/you don't know. I'd be surprised - shocked or stunned, actually - if it didn't.
By the way, how are the other windows in your house installed?
Your house in in California, under construction, and no sheathing? Sounds like there's a whole lot we/you don't know. I'd be surprised - shocked or stunned, actually - if it didn't.
By the way, how are the other windows in your house installed?
Whoops sorry I guess I just thought that I typed something more about the place. The house is an 1896 Victorian with redwood clapboard siding. I'm pretty sure that SOP back in the day was no sheathing. Sometime in the past (before we bought the place) a masterbedroom addition was put on the back (in the 80's I think). The bottom level of the addition was never finished and we are working on doing that now. We are working on finishing up the stairway and wanted to add a window to the bottom of it.
By the way, how are the other windows in your house installed?
That's a good question. I have not had any reason to open up the drywall around the addition windows and or any need to touch the lathe and plaster at the original windows. My guess is that there is tar paper stapled to the exterior framing and that the siding is nailed thru it and I bet that the windows probably are not flashed in any meaningful way (this is for the addition).
Daniel Neuman
Oakland CA
Crazy Home Owner
Unlikely you will find a place to lay down that 9" membrane.
Cedar claps I presume?
What you could do is add trimboards around the windows, and seal the siding to the trimboards. Not the ideal thing, but gives you room to work, allows install of modern window with flange, and probably seals better than any existing old window you have.
Demo inside wall.
Build your rough window frame up to the backside of the siding.
Run blocking to next adjacent stud on each side to support side trim.
If installing header, header can support top trim.
Install blocking beneath to support a windowsill or simple trimboard.
Cut siding to accomodate trim boards (tricky cut-must be straight and clean). Prime raw ends of siding.
Install metal flashing under siding; cap flashing at top, wide flashing on sides (extending all the way from rough window frame to perhaps 4 inches behind siding.
'Kick' flashing on bottom (side flashing laps over this).
Install trim. Polyurethane caulk between trim and siding for redundancy and appearance.
Anyways, that's one way to go about it.