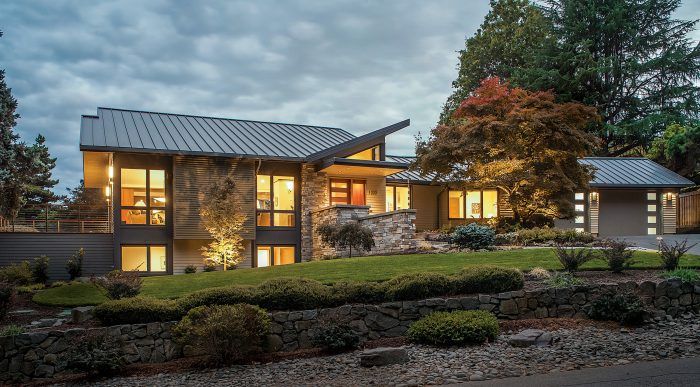Timberline Transformation
A dated ranch house adopts energy-efficient upgrades, building-science strategies, and an open floor plan.


This home started life as a 1960s ranch that offered beautiful views of Mt. Hood—but not much else. The new owners’ dream was to renovate the home, combining durable materials in creative ways to achieve a finely crafted, low-maintenance house in which they could retire. Their goals included integrating an open floor plan, enhancing outdoor connections, creating bright interiors with plenty of daylight, and using energy-efficient systems. eMZed Architecture and Kropf Construction West worked with the owners to carry out this complete transformation.


The majority of the existing foundation was retained, including the daylit basement, though interior walls were relocated and spaces repurposed. The entry and stairway were moved and a large central fireplace was removed. The east end of the living area was extended by 10 ft. and the master wing grew by 7 ft. in order to include a shower room, which connects to the yard. The majority of the roof was removed and re-framed to replace the 8-ft. ceilings with vaulted interiors lit by a continuous line of clerestory windows. A new deck capitalizes on views of Mt. Hood and the patio to the south accesses the yard. For added visual interest, the entry roof flares up and features a cantilevered canopy below to shelter the porch.
Before
After
 |
 |
Lovely and light-filled. Finely crafted cabinetry, casework, masonry, and tile create a modern yet comfortable feel throughout the home.
 |
 |
Before and after dining room and kitchen.
A high-efficiency heat-pump HVAC system helps reduce energy use while providing greater thermal comfort. Exterior insulation was added along with a 3⁄4-in. rainscreen cavity and fiber-cement siding. The new roofs are double-layered, consisting of 2×12 rafters fully insulated with dense-pack cellulose, sheathing (the air barrier), and 2×6 rafters above insulated with 3-1⁄2 in. of Rockwool mineral wool insulation and topped with 2 in. of ventilation space. The existing basement exterior walls were retrofitted with 1-1⁄2 in. of rigid foam plus 3-1⁄2 in. of dense-pack cellulose in the interior, while the floor received 2 in. of rigid foam between the slab and the subfloor. Once complete, the project achieved Earth Advantage Institute’s Platinum rating.
Maureen Friedman is Fine Homebuilding’s administrative assistant.
Photos by Eckert & Eckert.

Photography courtesy of eMZed Architecture.
Before photo courtesy of eMZed Architecture.
Before/after floor-plan drawings by Patrick Welsh.







View Comments
Very Beautiful Design!
Outstanding design