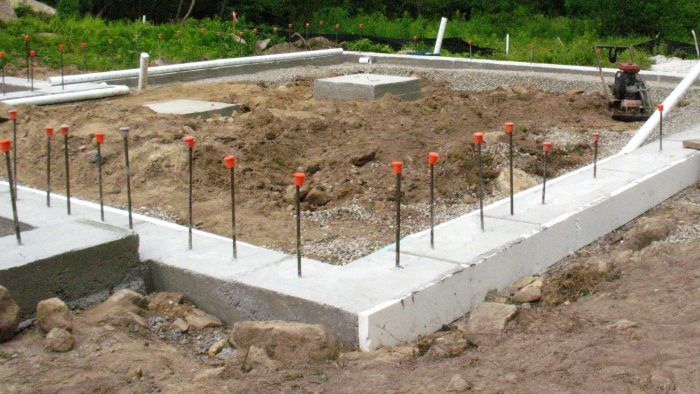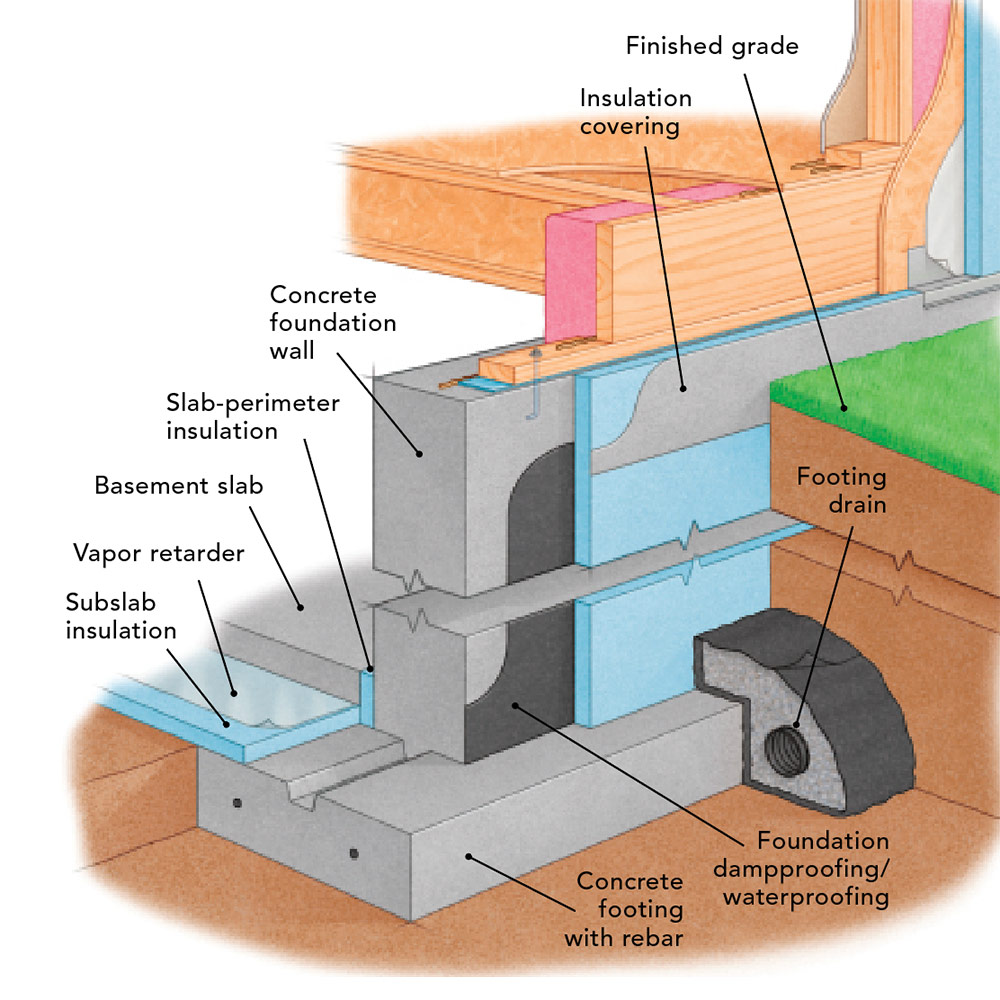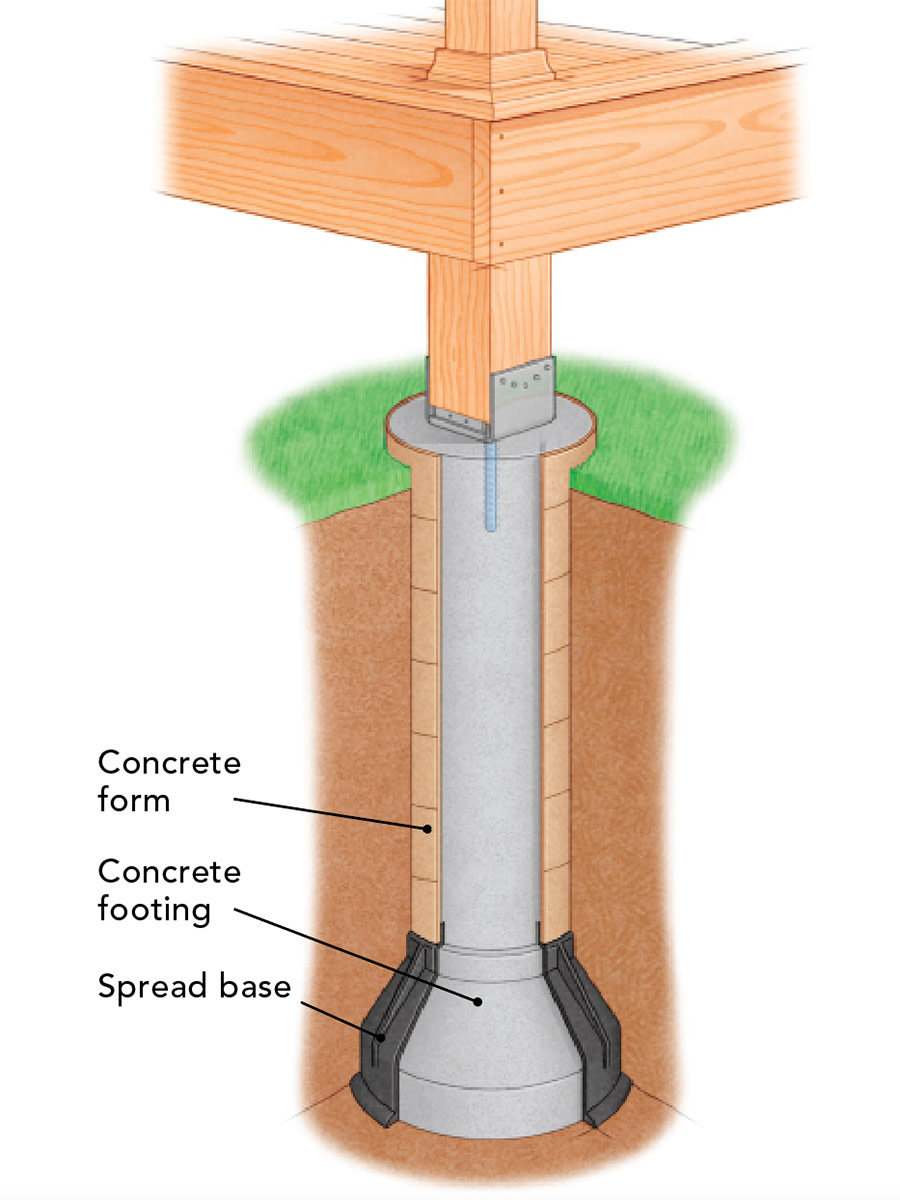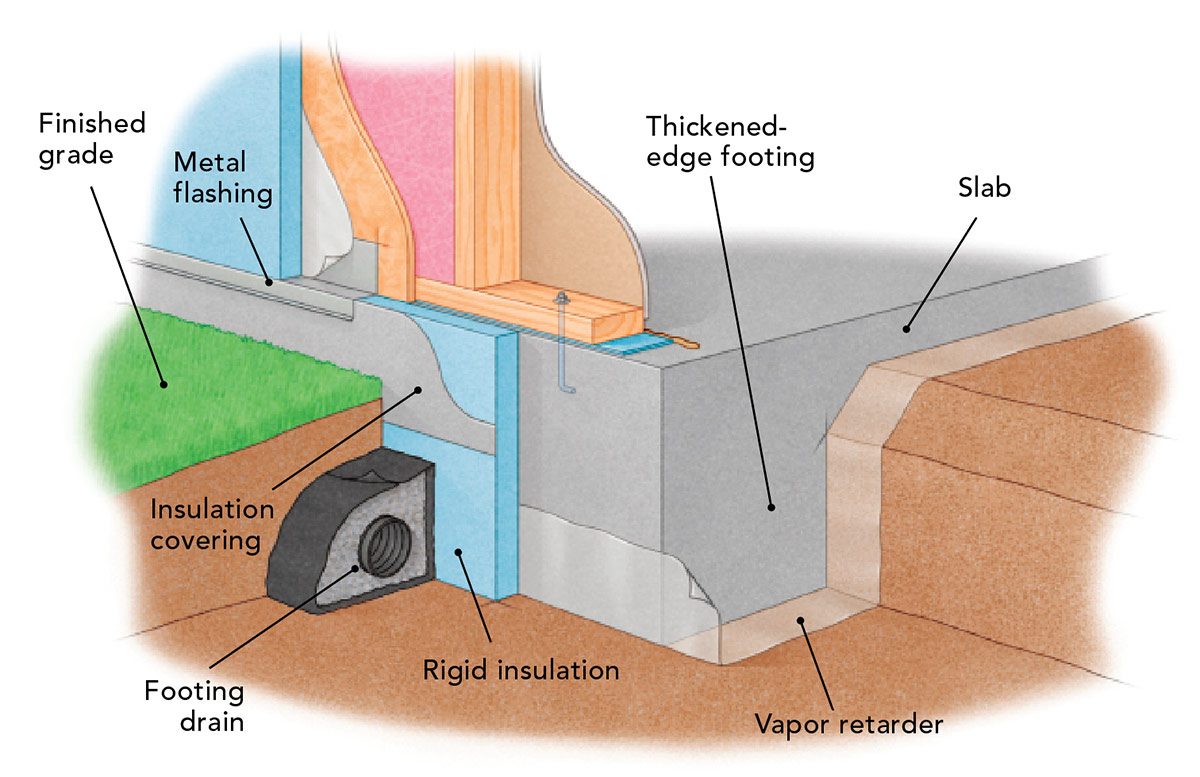Three Types of Footings to Support Foundation Walls
Learn how soil conditions impact your choices around using concrete piers, poured-concrete footings, and slab foundations for spreading the weight of a structure.

Footings support foundation walls, spreading the weight of the structure evenly on the soil below and preventing foundations and the structures they support from buckling, sinking, or cracking. In many locales, footings are made of steel-reinforced concrete, but the International Residential Code (IRC) also allows footings to be made from crushed stone, and builders lucky enough to be working in parts of the U.S. with predictably stable soils may be able to pour extra-thick foundation walls and skip separate footings altogether.
Soil type is an important consideration
Footing design springs from two variables: the weight of the structure and the bearing capacity of the soil. The heavier the building and the lower the capacity of the soil, the beefier the footing must be. As spelled out in Section 403 of the IRC, the presumed load-bearing capacity of soil ranges from a high of 12,000 psf (lb. per sq. ft.) for crystalline bedrock to as little as 1500 psf for clay and certain types of silty soils. When a building inspector suspects that the bearing capacity is less than 1500 psf, a soils investigation may be required.
Depending on the number of stories, the weight of the walls, snow loads, and the bearing capacity of the underlying soil, concrete footings for light-frame construction can range from 12 in. by 6 in. to 30 in. by 10 in. At the extreme end of the scale—
a three-story house with snow loads of 70 psf and poor soils—concrete footings may be as massive as 49 in. deep and 19 in. wide. The IRC requires that footings be no less than 12 in. below undisturbed ground and placed below the local frost line.
The code also permits crushed-stone footings. As with concrete footings, the bearing capacity of the underlying soil and the weight of the structure guide design. Crushed-stone footings for a two-story house—assuming the light-frame walls of the house weigh 1800 lb. per ft.—range from 6 in. by 15 in. to just 4 in. deep and 13 in. wide, depending on the soil. The crushed stone must be consolidated with a plate vibrator in 8-in. lifts. Crushed-stone footings are what Superior Walls likes to see for its precast concrete wall sections. They’re also used for permanent wood foundations.

Let experience and location be your guide
Rhode Island builder and editorial advisor Mike Guertin is often able to do his own soil tests with the help of a penetrometer (a device that measures soil strength), or he relies on published soil classifications for the area. Soils in the areas where he’s used to working generally don’t require the help of an engineer, so Guertin takes his cue on sizing footings from the prescriptive tables published in the IRC.
In some situations, soil conditions are such in Rhode Island that Guertin can pour a 12-in.-wide foundation wall without separate footings. Walls might be poured on a 6-in. bed of crushed stone, or simply on undisturbed soil. With the right soil conditions, the 12-in. width of the wall meets the minimum footing requirements in the building code.
If Guertin is building houses on easy street, consider the difficulties that Texas-based designer Armando Cobo routinely faces in coming up with footings for the extremely expansive soils in parts of Texas where he works. There, he says, builders concern themselves with the “potential vertical rise,” or PVR, of the soil on a lot—how much the soil will go up (and then down) when it rains. The PVR determines the type of footing and foundation that will work on a particular lot.
When the PVR is estimated at 4 in. or less, a slab-on-grade foundation may work just fine. Between 4 in. and 8 in. of PVR, builders often go to a waffle slab, a monolithic pour with boxlike recesses cast into the bottom of the slab that absorb soil expansion when it rains, Cobo explained. This type of slab looks exactly like what comes out of a waffle maker, hence its name. When the PVR on the site is higher, say 10 in. to 12 in., a waffle slab might be supported by concrete-pier footings. Post-tensioned slabs—in which integral steel cables are tightened after the slab has been cast—are another common solution to lots with problem soils, as are pier-and-beam foundations.

Slab foundations are another option
Most slab-on-grade foundations are poured as monolithic structures—the footings are an integral part of the foundation. A slab foundation can speed up the construction schedule and reduce the amount of concrete that must be ordered. One variety is the thickened-edge slab. Around the outside of the foundation, the concrete might be 10 in. or 12 in. thick, while concrete in the middle of the slab would be less than half that. The idea is that the thicker edge bears the weight of the exterior walls, just as a separately poured concrete footing would. Frost-protected shallow foundations and raft slabs are similar, but rigid insulation is used to prevent frost from getting underneath the slab.

—Drawings by Peter Wojcieszek
Learn more about footing in the article, “Footing Retrofit in a Day” from Issue #301.
RELATED LINKS





