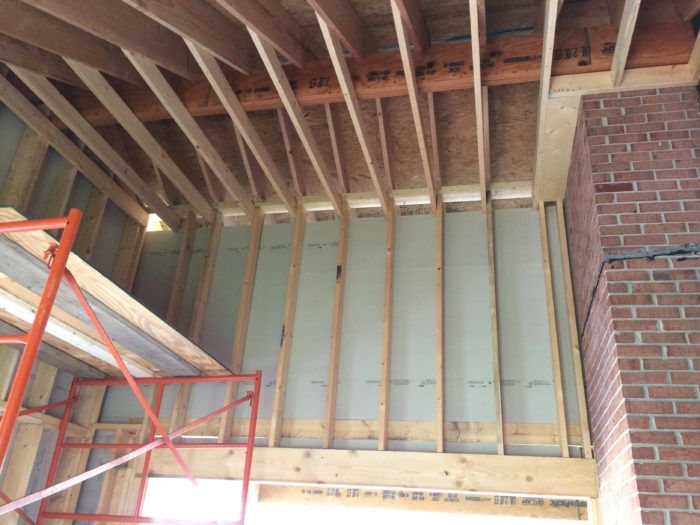Framing a Cathedral Ceiling
To avoid a sagging ridge or bowed walls, start by understanding how a typical roof frame works

Q:
The plans for a house I am building call for a great room with a cathedral ceiling. The room measures 26 ft. along the eaves walls and 20 ft. 8 in. across the gable end. How can I remove the ceiling joists without allowing the ridge to sag or the walls to bow out?
S. A. Macioce, Pittsburgh, PA
A:
Contributing editor Scott McBride replies: To avoid these problems in a structure with a cathedral ceiling, it helps to understand how a typical roof frame works. A plain flat-ceiling gable is actually a procession of light trusses, usually spaced 16 in. o. c. Each truss is composed of two opposing rafters and a ceiling joist. The rafters are in compression, pushing outward on the eaves walls, and the ceiling joists are in tension, pulling inward on the eaves walls.
As a first option in enlarging the ceiling space, you can move the ceiling joists up the rafters, making them collar ties, as shown in the drawing below. The portion of each rafter that extends below the collar tie is actually a cantilever; its stiffness transmits the tension action of the collar tie down to the plate, preventing the walls from bowing. The farther up the collar tie is moved, the longer the cantilever of the rafter becomes. Depending on the stiffness of the rafter stock, a point will be reached where the rafter starts to bend outward below the collar tie. This pushes the walls out and allows the ridge to sag. As a general rule of thumb, when ceiling joists are moved up to become collar ties, they should be moved up no more than one-third the length of the rafter.
The next option you can consider in opening up the ceiling frame is to remove some of the ceiling joists or collar ties while leaving the full complement of rafters in place. Typically, this is done by leaving every third collar tie and removing the two in between, as shown in the drawing. You still have rafters 16 in. o. c., so you can easily cover the underside of the roof with drywall and its outside with plywood. But the spacing of the ties is reduced to 48 in. o. c., and the flat ceiling is eliminated. The collar ties can be wrapped with drywall, or a higher grade of lumber can be used and left exposed. In a frame like this, the remaining collar ties are often doubled up, putting one 2x on each side of the rafter. This balances the construction and makes it look beefier. (The channel between the 2xs is a good place for concealed track lighting; light can be bounced off the sloped ceiling down into the room.) Bolts are the best fasteners for the rafter/ collar-tie connection. If you nail the collar tie to the rafter, use plenty of 16d commons and angle them toward the center of the building; this will cause them to dig in as the rafter pushes out.
You can get away with removing two out of every three collar ties because the eaves-wall plate acts as a horizontal beam. It transfers the outward thrust of the two intervening 16-in. o. c. rafters out to where the opposing plates are tied together by the remaining collar ties. Incidentally, the 48-in. o. c. rule for collar-tie spacing prevailed in the days of 2×4 walls. Because most exterior walls are now framed with double 2×6 top plates, you might be able to increase that spacing, depending on the weight of the roof. Obviously, your final design should be reviewed by an architect or an engineer.
The final option for opening up the ceiling space would be to hang all the rafters on a structural ridge beam supported at each end by a wall, as shown in the drawing below left. This beam must be capable of carrying half the weight of the entire roof. The other half is carried by the eaves walls. The nice thing about this approach is its simplicity. The not-so-nice thing is getting such a large beam up there in the first place. In your case, a 26-ft. long beam is going to be mighty hefty. If you’ve got a crane handy, you could use a one-piece beam such as a steel I-beam or a wood glulam. If you’re relying on muscle power, you’ll probably want to set up pipe scaffolding so that you can sandwich the beam together in place from smaller members. These might include 2x lumber, 1-3/4 in. thick Micro-Lams or steel flitch plates.
For more on cathedral ceilings:
Comfortable Cathedral Ceilings — Cathedral ceilings can leave large rooms feeling cavernous and off-putting. Here are some techniques for making these spaces more attractive and more comfortable.
Open Up a Ceiling With a Steel Sandwich — An angled steel flitch plate bolted between rafters eliminates the need for rafter ties in this cathedral ceiling.
Ceiling Remodel: From Flat to Cathedral — Opening up a flat ceiling in the family room of this ranch-style house transformed the space.
Insulating a Cathedral Ceiling — Martin Holladay explains how to insulate and detail a cathedral ceiling to avoid moisture problems.
Fine Homebuilding Recommended Products
Fine Homebuilding receives a commission for items purchased through links on this site, including Amazon Associates and other affiliate advertising programs.

Flashing Boot Repair

Shingle Ripper

Roof Jacks

























