Q:
About three years ago I built a three-story, 3,000-sq. ft. home. I sublet the foundation to a local contractor who constructed 8x10x16 concrete-block walls 12 courses high on 12-in. by 24-in. footings. After installing a 4-in. French drain covered by 4 ft. of gravel, the backfill was placed (following rough framing) to within 1 ft. of the top of the block. Two exterior concrete-block pilasters were built along the 36-ft. long walls to bolster the structure.
Paul Kane, Pittsburgh, PA
A:
Dick Kreh, master mason and author in Frederick, Maryland, replies: The crack you describe is the result of great pressure along the wall at midspan. First, a wall as high as you described and filled to within 1 ft. of the top should have been built of 8x12x16 block instead of 8x10x16 block. That would have helped withstand the pressure. Too late now. The two exterior pilasters should have been built on the inside, where they would have braced the wall more effectively. The pilasters are probably not restraining anything.
I suspect that the heavy equipment used during backfill caused a hairline crack that has now widened from moisture and earth settlement. I don’t know what type of equipment the contractor used, but the pressure created from pushing earth against a wall with a 30-ton bulldozer is enormous. It would have been wise to brace the inside of the foundation wall with framing lumber until the earth had time to settle. From the drainage described, I don’t think that water is causing the crack; however, you should make sure that the downspouts on your rain gutters are not emptying into the problem area.
If you can see a crack on the inside of the wall, the wall must be cracked on the exterior, too. To repair the wall, I’d excavate the earth on the exterior down to and a little below the crack. I will bet that this alone will let the wall come back to its original position. Using a joint chisel, cut out the cracked bed joint (the horizontal mortar) approximately 3/4 in. to 1 in. deep. Wet down and brush the chiseled-out joint and repoint it with Type-S masonry cement mortar, available at any masonry supply. I would do my repointing with a flat metal tool called a slicker, which forces the mortar tightly into the joint. Let it set a day, then apply a coating of foundation waterproof tar or mastic as an insurance sealer.
Inside the basement, cut out the cracked bed joint and repoint it the same way. I would then build two pilasters of 8x8x16 block, 24 in. wide (one block and a half), layed out at one-third and two-thirds the length of the wall. As you build the pilasters, cut holes in the foundation wall at three heights. When the pilaster meets a hole, fill the hole with mortar and insert an L-shaped piece of rebar. Lay the straight end of the rebar on the block in the mortar before laying the next course of block to tie the pilaster to the wall for extra protection. Inserting rebar vertically in the hollow cores of the pilaster blocks as they are layed up and filling the pilasters with mortar strengthens them considerably. Allow the pilasters to cure at least a week, then gently fill the earth back against the outside wall, preferably with a shovel, and tamp lightly. The entire operation is labor-intensive, but I think it’s the only method that will work.
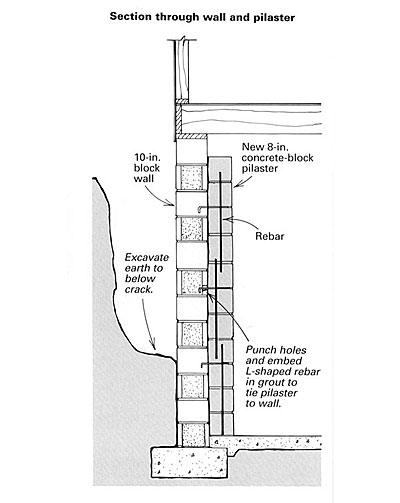
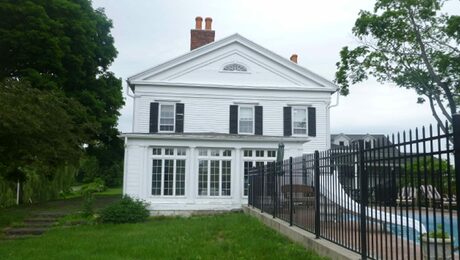


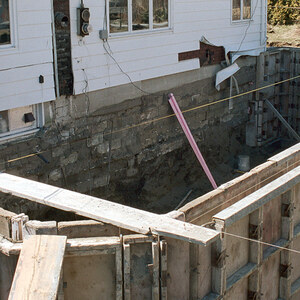
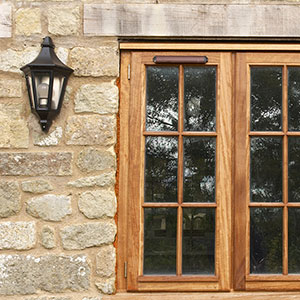




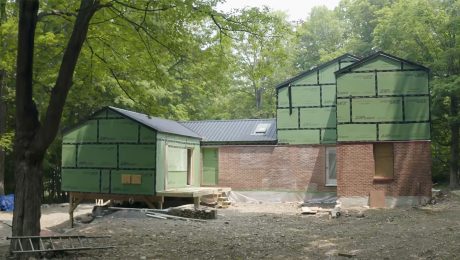
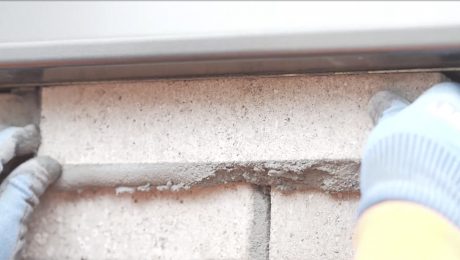
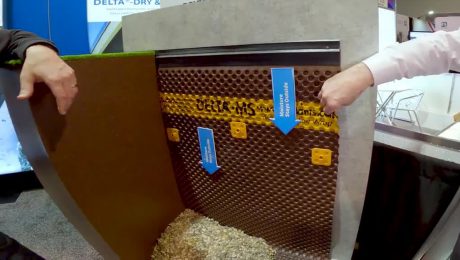
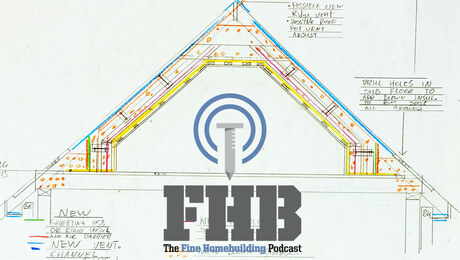

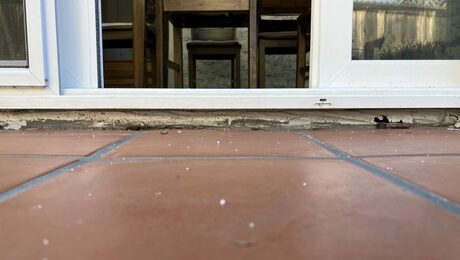







View Comments
Over the past 50 years or so and in constructing about 300 houses with basements we have had maybe 10 homes where the foundation developed a horizontal crack (or two) about halfway up the wall. This was caused by over zealous backfill or freezing, expanding earth pushing the wall inward. We simply excavated the entire wall and the weight of the house forced the wall to pop back into place in all but one or two houses; those need a little pressure for inside. We punched some holes in the inside of the wall about every 30" to 60" at the floor level and removed enough block near the top of the exterior of the wall to allow us to pour concrete with pea gravel into the wall. When the concrete came out of the bottom hole we moved on to the next hole. We drove 3/8' rebar down through the holes and into the wall for more structural support. A little masonry point and waterproofing repair and we were ready to go. The distance the holes are apart depends upon the depth of the backfill. We always us 12' block (not 10") so the concrete was easier to get into the walls.