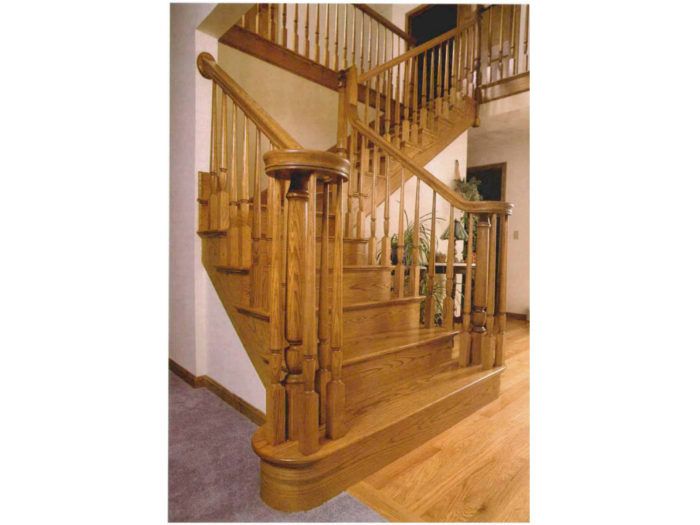Making a Bullnose Starting Step
You don't have to buy this classic detail; kerf-bending oak is easier than it looks.

Synopsis: A carpenter and woodworker explains how to make a bullnose starting step in the shop with simple tools and techniques. The secret is in careful saw kerfing of the riser, allowing it to bend easily in a semi-circular shape. A sidebar has details on installing the bottom newel so it won’t wobble.
Most trim carpenters are comfortable hanging doors and casing windows, but when it comes to stairs, they call in a specialist. Stairs really aren’t that difficult to construct and install if you take a bit of care, don’t rush and make your joints as if the President himself were going to inspect your work.
On a recent job, I built a staircase with a double-bullnose starting step. The starting step is the first riser and tread on a stair. It’s wider than the rest of the staircase and has curved ends, called bullnoses, that anchor the newel posts. In this article I’ll explain how I made the starting step pictured in this article. Each staircase is different, so the dimensions I use here won’t work for every stair, but the technique applies to any starting step.
Start with the tread
I have a small shop where I make treads, risers and moldings, but these components could also be made on site. I don’t have a lathe, however, so I buy manufactured newels and balusters rather than make them. I also buy handrails and fittings. The stairs themselves, on the other hand, I usually frame on site, which is what I did on this project.
After installing the mitered finish stringers (the trim boards on the sides of the stairs) over the rough stringers and drywall, I measured the finished width of the staircase at the bottom step. On the starting step this is the dimension between the curved ends of the riser. The width of this stair is 42 1/2 in. The bullnoses extend about 14 in. beyond the finished stringers, so the overall length of the starting tread blank is 70 1/2 in. But I don’t cut the tread to the exact length yet.
If I have a wide enough piece, I make my tread blank from solid stock. Otherwise, I glue it up from narrower stock and match the grain so that the tread doesn’t look like a zebra. Manufactured tread blanks will work, but they’re often glued up from narrower stock, and the grain doesn’t always match. For this stair the run, or tread depth, is 10 1/2 in. I added 1 1/8 in. for nosing on the front and another 1 1/8 in. for nosing on the back of the tread where the bullnose ends curve around. So I needed 12 3/4-in. wide stock. I use 1-in. thick stock for treads; 3/4-in. stock is okay but looks a little flimsy.
To get 1 1/8-in. nosing all around the starting tread, it’s necessary to notch the back of the tread so that it fits over the second riser. The length of this notch equals the finished width of the stairs — 42½ in — and its depth equals the size of the nosing: 1 1/8 in. When notched, the tread is 11 5/8 in. deep where it hits the second riser and 12 ¾ in. deep only on the bullnose ends.
For more photos, illustrations, and details, click the View PDF button below:
Fine Homebuilding Recommended Products
Fine Homebuilding receives a commission for items purchased through links on this site, including Amazon Associates and other affiliate advertising programs.

Smart String Line

100-ft. Tape Measure

Original Speed Square






















