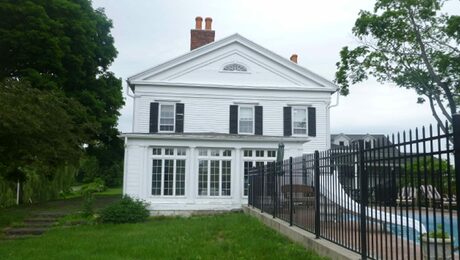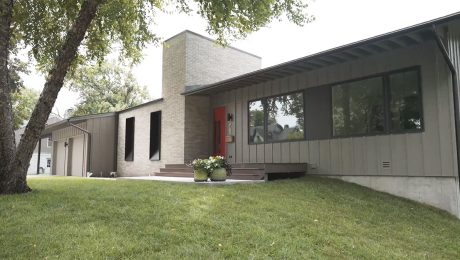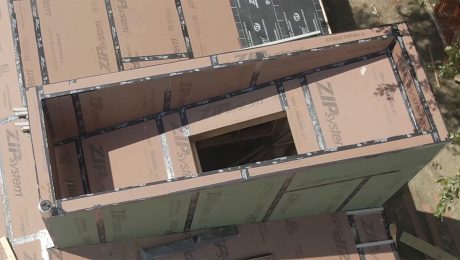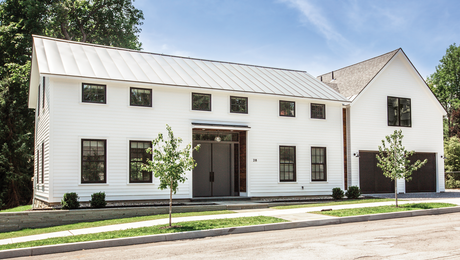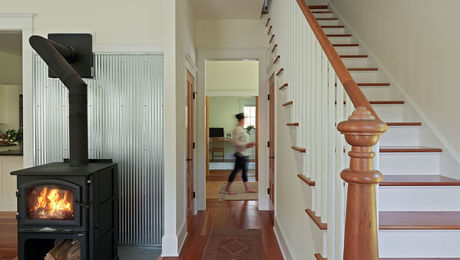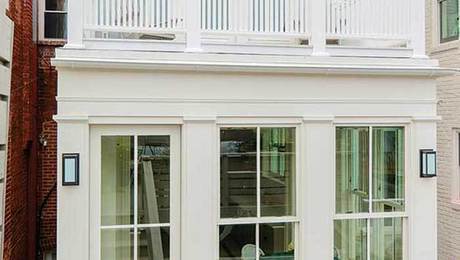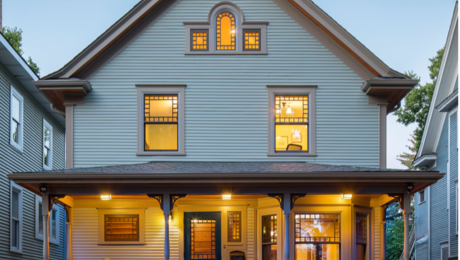An Arts and Crafts Remodel
A Victorian duplex is gutted and rebuilt for a single family.
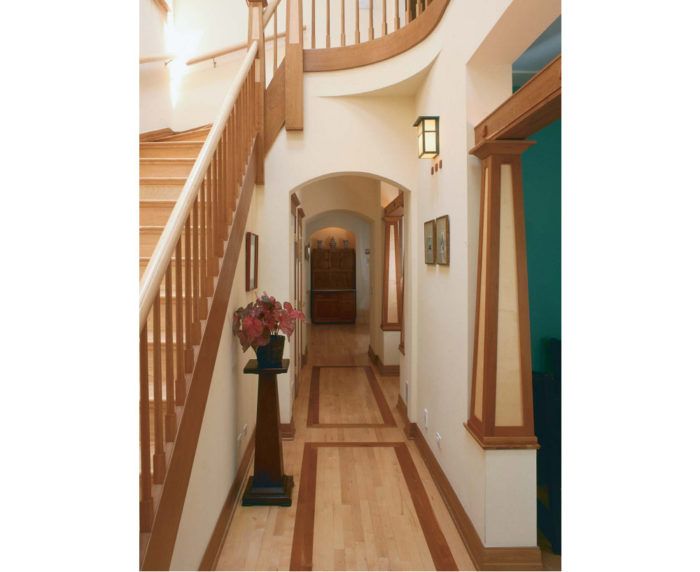
Synopsis: An architect discusses the makeover of an old Chicago Victorian-style duplex, which was transformed into a warm and elegant single-family home with interesting Craftsman interior detailing.
When the DePaul area became a center of radical political dissent in the 1960s, this house was the Chicago headquarters of the Black Panthers, complete with secret FBI neighbors across the street. As political activity subsided during the 1970s, the neighborhood slid into a period of urban decay, and the house declined along with it.
But the neighborhood’s interesting architectural fabric and genteel hipness finally brought urban gentrification, and today the eclectic and prosperous DePaul area of Chicago — namesake of nearby DePaul University — attracts a diverse group of residents.
As scientists — a research scientist and a physician — our clients’ exacting natures led them through a systematic survey of options before they hired us to renovate their Victorian in this area on Chicago’s near north side.
The couple rented the first-floor apartment of the two-story duplex, or two-flat, in 1978. Five years later, they purchased the house, although for another nine years they continued to live as one of two tenants. During those last two years, they wrestled with the notion of transforming the house into a single-family home.
Because many of their friends had tackled similar large renovations and had scared them with construction horror stories, they first decided to avoid the frustrations and buy a different house. After two years of searching, though, it was clear that no existing house would fit the bill. They called us in early 1992 with a firm commitment to the project and the desire to get going.
The lot is narrow, and the interior dark and cramped
Time had been harsh to the house, inside and out, so there was little worth saving except the stair, and even that eventually got the ax. The house had an original, decorated Victorian facade and poorly constructed front and rear porches, which would have to be replaced. The basement had seen little change since the house was built, and its extremely low ceiling made it seem particularly confining. And there was one problem that couldn’t be fixed: Houses similar in proportion and size bound the narrow lot closely on two sides, leaving little or no view and permitting no significant daylight exposure on those sides.
The original structure was typical of the building style. The floor plan of the house was a two thirds/one-third arrangement. To understand this division, imagine splitting the house lengthwise into two-thirds/one-third slices. As it was, the main living spaces the living room, dining room and kitchen all lined up one in front of the other down the two-thirds length of the house. The entry hall, stairway, tiny bedrooms and baths marched front to rear in the one-third section beside these living spaces.
Early in the design process, we decided not to disrupt the structural order for two reasons. Retaining a large degree of the original framing was cheaper than superimposing a new structural concept on the house. And we also realized that working with the house as is was an opportunity for creative thinking and problem solving. The new floor plan follows the same basic organization, but it allows a modern family to use the house in a modern way.
For more photos, drawings, and details, click the View PDF button below:
