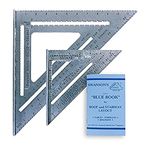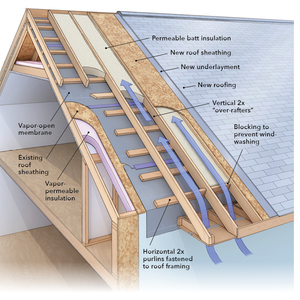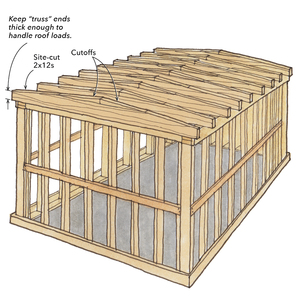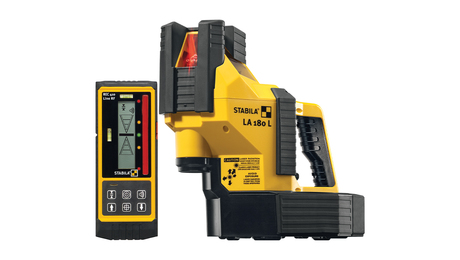Common Engineering Problems in Frame Construction
From undersize nails to overloaded trusses, here's a look at what builders get wrong when they wing it without an engineer.

Synopsis: A builder turned building inspector describes where carpenters can go wrong in frame construction. Some problems lead to structural failure and collapse. The article includes a number of quick tips, including where to cut or drill beams, where to install collar ties, and how to stack sheathing on a truss roof.
Over the past 22 years as a builder, building inspector, and lumber-industry representative, I’ve inspected a great deal of framing in all parts of the country. Terms and techniques vary from region to region, but mistakes don’t. The same problems tend to show up over and over.
In this article, I’ll examine some of these problems from an engineering standpoint and look at what can be done to avoid them. All these situations are addressed in similar ways by each of the three major building codes. Before going further, I must emphasize that difficult framing problems often require complex engineered solutions. When the going gets tough, your best bet is to enlist the services of a good engineer. It’s a lot cheaper than defending yourself in a lawsuit.
Joist-hanger nails are not meant for installing joist hangers
Joist hangers are marvelous devices for supporting joists or beams that cannot rest directly atop vertical framing members. To get the most structural capacity from a joist hanger, you must use the correct hanger for the joist and place the right nail in every nail hole.
Many builders mistakenly assume that the right nails for every situation are the 1 -in.-long “joist-hanger nails” sold by the manufacturer. In truth, these nails are intended for anchoring the sides of the hanger to a single joist without piercing the other side.
Joist-hanger nails have the same diameter, and therefore the same shear capacity, as 10d common nails, but their shorter length gives them less withdrawal resistance. For maximum strength, nothing smaller than l0d common nails (or 16d sinkers, which have the same diameter) should be used to attach a single joist hanger to a beam. 16d commons should be used to attach a double joist hanger to a beam.
This fact does not mean that you can never use the short nails to support a joist hanger. But if you do, you must reduce the load. If joist-hanger nails are used instead of 10d commons to support a single hanger, you can use only 77% of the load value of that hanger. If they are used instead of 16d commons to support a double hanger, that load capacity drops to 64%. It’s always wise to check with the hanger manufacturer if you are not sure what size nails to use. Some hangers have the required nail size stamped directly on the hanger.
Besides nails, you also need to understand the differences between hangers. Some hangers have little dog ears on the side of the hanger sticking out at 45° angles (I’ve seen framers bend the ears over to get them out of the way). These hangers require what is called double-shear nailing: Common nails are driven through these holes at an angle into the joist and on into the supporting beam or header, distributing the load through two points on each joist nail for greater strength. If you use this type of hanger, make sure it is nailed correctly.
For more photos, drawings, and details, click the View PDF button below:
Fine Homebuilding Recommended Products
Fine Homebuilding receives a commission for items purchased through links on this site, including Amazon Associates and other affiliate advertising programs.

Sledge Hammer

Speed Square

Portable Wall Jack


























