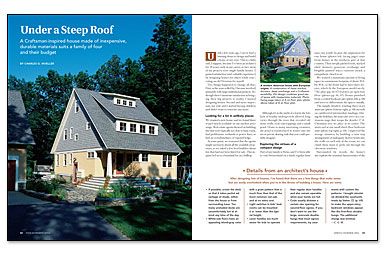Under a Steep Roof
A Craftsman-inspired house made of inexpensiive, durable materials suits a family of four.

Synopsis: When architect Charles G. Mueller needed a reprieve from designing large institutional projects and renovating his old Victorian, he decided it was time to buy land and design a home for his growing family. A local builder led him to an unadvertised lot where he could apply everything he’d learned designing buildings and homes for other people to a compact Craftsman-style home, inspired in part by Mueller’s Swiss heritage. Practical, inexpensive exterior materials like synthetic stucco and vinyl shingles require minimal maintenance, while ipé decking was well worth the splurge. The article also includes sidebars on easily overlooked design details and a lesson the author learned about using fiberboard interior trim.
Until a few years ago, I never had a burning desire to design and build a home of my own. This is a little odd, I suppose, because I’ve been an architect for 18 years; early in my career, in fact, most of my projects were single-family houses. I gained satisfaction (and valuable experience) by designing homes for others while renovating an old Victorian for myself.
Two things happened to change all that. First, as the years rolled by, I became involved primarily with large institutional projects. Although there’s immense satisfaction in bringing these big projects to reality, I missed designing homes. Second and more important, my wife and I started having children and didn’t want to renovate any more.
Looking for a lot in unlikely places
We wanted a new house, and we found there wasn’t much available in our modest price range. Real-estate agents showed us building lots that were typically too close to busy roads, had problematic wetlands or power lines, or had an overabundance of exposed ledge.
At some point, we reasoned that the agents might not know about all the available properties, so we asked a few local builders about lots that had not been listed for sale. This inquiry led us to a beautiful lot on a hilltop.
Although it’s in the midst of a forest, the lot’s lack of brushy undergrowth allowed long views through the trees that revealed old stone walls, rock outcroppings and a small pond. Home to many interesting creatures, the pond is transformed in winter into the nicest private skating rink that you could possibly imagine.
Exploring the virtues of a compact design
Part of my family is Swiss, and I’ve been able to visit Switzerland on a fairly regular basis since my youth. In part, the inspiration for our house came from homes in the northern part of that country. Their steeply pitched roofs, stacked shed dormers, generous overhangs and brightly painted stucco exteriors struck a sympathetic chord in us.
We wanted a maximum amount of living space in a minimum footprint of about 30 ft. by 40 ft., so the house had to have three stories, which fit the European model nicely. The plan features an open first floor. Beams pinwheel from a central bookcase pier and serve to differentiate the spaces visually.
The simply detailed, winding three-story staircase ascends on cantilevered intermediate landings. During the holidays, the stairs also serve as a continuous stage that wraps the slender 17-ft. Christmas tree we place at its center. The stairs end at our small third-floor bedroom suite. I improved the storage situation by building a stair-step arrangement of mahogany drawer fronts into the walls on each side of the room; we can climb these stairs to peek out through the clerestory windows.
RELATED STORIES
For more photos, drawings, and details, click the View PDF button below:
Fine Homebuilding Recommended Products
Fine Homebuilding receives a commission for items purchased through links on this site, including Amazon Associates and other affiliate advertising programs.

100-ft. Tape Measure

All New Bathroom Ideas that Work

Plate Level






















