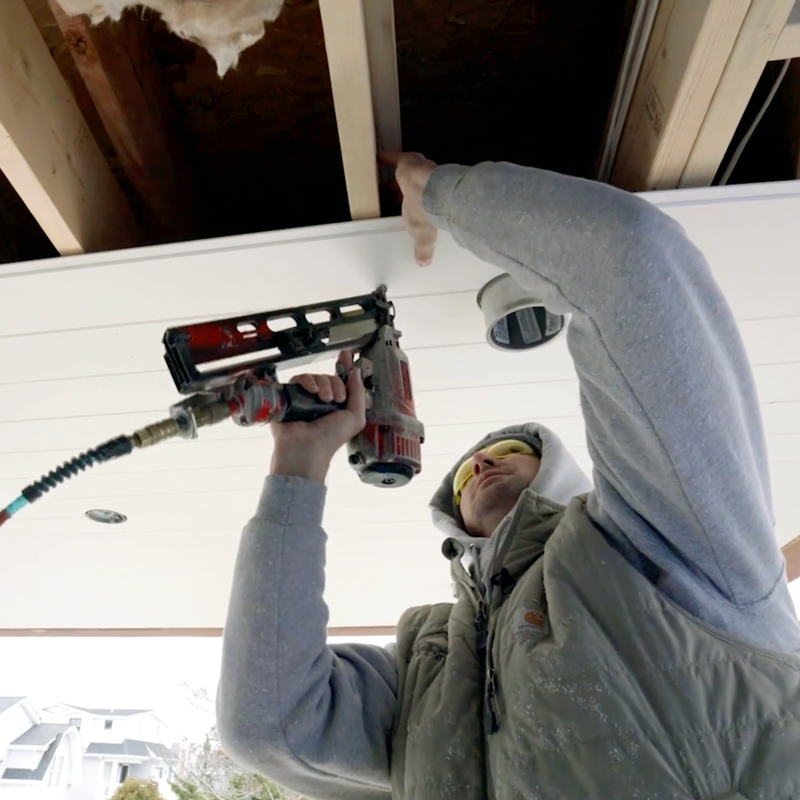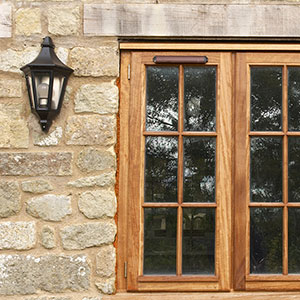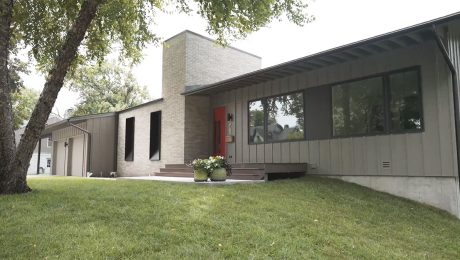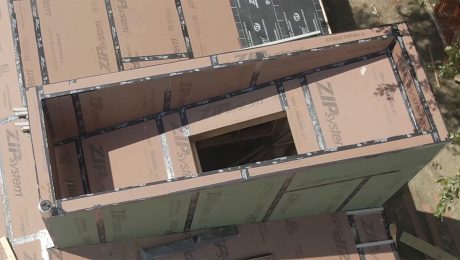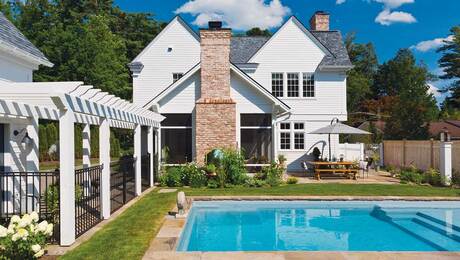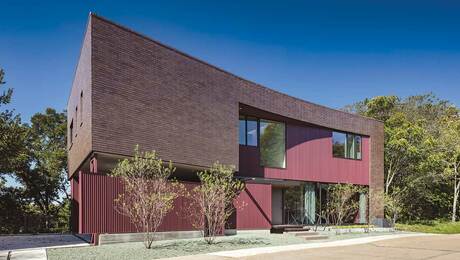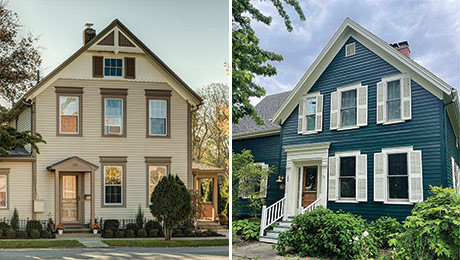Farmhouse Fusion
Three building systems, each with its own advantages, combine to create a traditional-looking Washington home.
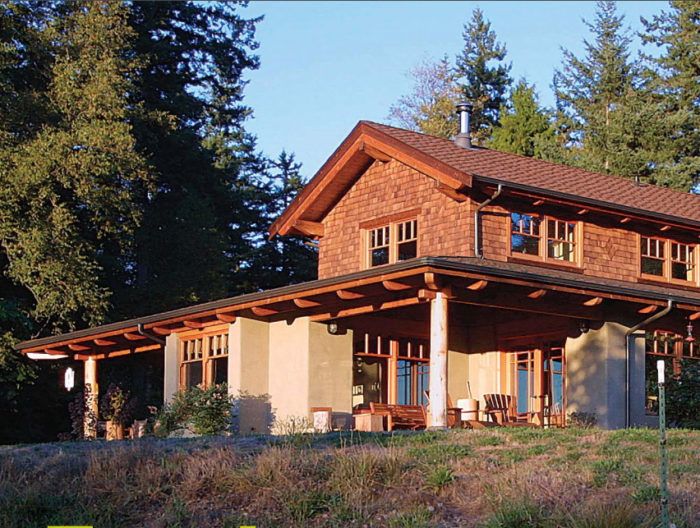
Synopsis: An architect in Tacoma, Washington, explains why stick framing, timber framing and Rastra blocks (lightweight concrete blocks) were all used on the same house. The builder discusses what it’s like to work with Rastra blocks, and why there’s a porch at every corner of this house.
Craig Aument is a partner in The Cascade Joinery, a timber-frame company in Bellingham, Wash., so it should not have been surprising that the house he asked me to design included massive posts and beams, and beautiful woodworking joinery. What was intriguing was that Craig and his wife, Kelly, also wanted to include other building systems in the house.
A blend of building systems
In the end, the house we designed uses three different structural components. The exterior walls of the first floor are made of Rastra blocks, relatively lightweight stackable concrete forms that when filled with concrete provide a strong, well-insulated wall with minimal air infiltration, while being rot- and insect-resistant.
Heavy timber posts and beams provide beautiful interior support as well as the rafter system (covered with nonstructural stress-skin panels) for the two-story house. Finally, floors and the second-floor walls are conventionally framed with I-joists and 2x stock. Each system has cost, aesthetic, and design advantages, and in the end, the integration of the three resulted in an efficient, charming house that didn’t break Craig and Kelly’s bank account.
Rastra blocks for the first-floor walls
Instead of a conventional timber-frame structure where the timbers provide a skeleton for the outside walls of the house, Craig wanted the posts and beams to support the house’s interior. The exterior walls would have to be structural to support the timber roof as well as the floor systems. In keeping with the vernacular shape of local farm buildings,the one-story first-floor living spaces wrap around three sides of a two-story central section. The exterior walls that define these living spaces are made of Rastra block.
The Rastra block gave us thick, massive masonry walls that were easy to finish both inside and out. The block was easy to work with, meaning that we were able to cut in numerous ample windows for light-filled living spaces and to open those spaces to views of the surrounding farmland.
The floors throughout the house are concrete slab with hydronic radiant heat, built atop conventional wood framing. Both inside and out, the concrete floors were grooved while wet with hand trawls, then stained with an acid stain and sealed.
The Rastra-block walls gave us yet another advantage. Because they had to be placed on below- grade footings to meet local codes, even after providing for the crawlspace below the floor framing, we ended up with the floors less than a foot above grade. Outside, the concrete porch floors were poured right up to the block just above grade. Keeping the floors low to the ground enhances the openness and the visual connection to the surrounding landscape.
For photos of this farmhouse fusion and more details about working with Rastra blocks, click the View PDF button below.


