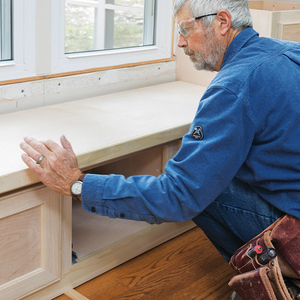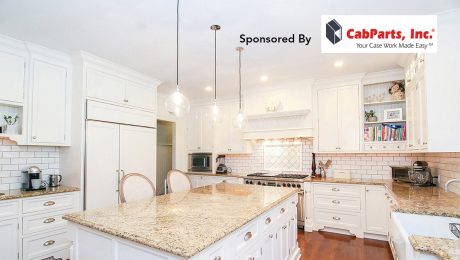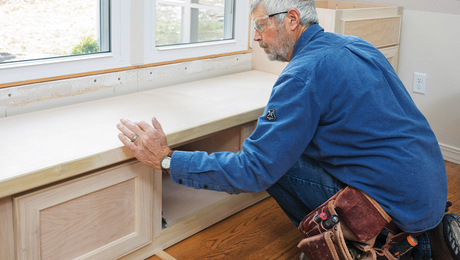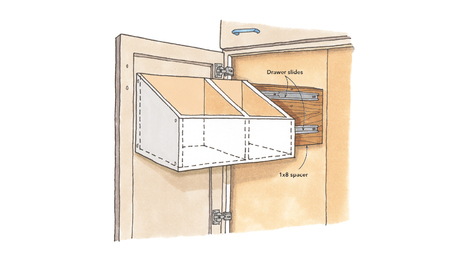Make Room for Breakfast
Removing a wall and reconfiguring the counter space welcomed people into the kitchen.
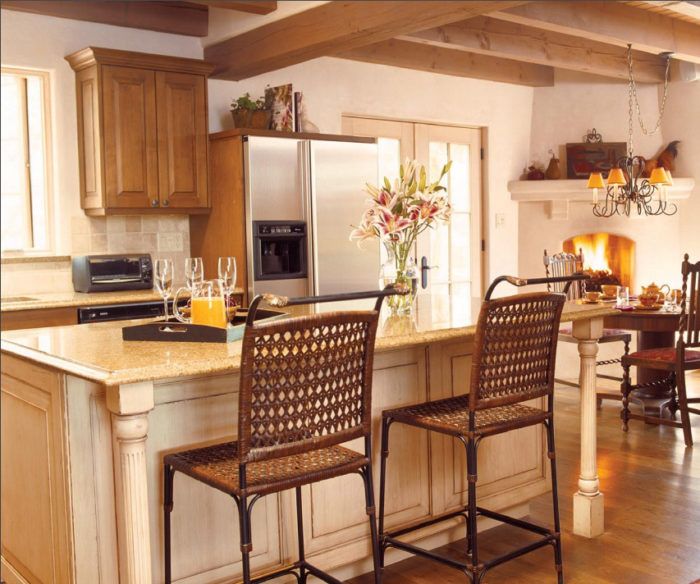
Synopsis: The 1980s kitchen in Shawn and To’s New Mexico home was visually open to the living room but strangely blocked off by a long, formidable counter between the two rooms. Architect Robin Gray came to the rescue by replacing the counter with an 8-foot-long island that now serves as a food prep area, a serving table for entertaining, and a homework center for the children. Our article goes into the functional aspects of the renovation as well as the visual details, which lend the room an understated formality.
Shawn and Tom Thomason’s house in Santa Fe, N.M., is in the perfect location, secluded yet close to town, with stunning views of the Jemez Mountains to the west. But, oh, that kitchen. The house was built in 1983 (the Thomasons bought it in 1987), and the kitchen showed its age. The problem wasn’t that it had a tiny refrigerator or no dishwasher. And there wasn’t a lack of counter space. On the contrary, one of the problems came from the giant expanse of counter between the U-shaped kitchen and family room. Another was that a wall cut the kitchen off from the dining room.
They called architect Robin Gray to come up with a solution. “The rooms were compartmentalized,” she says. “It wasn’t easy to get from one place to another.”
Shawn took the lead in working with Gray. “Because I spend so much time in the kitchen, I wanted to spend a lot of design time there, too.” Tom was all for the remodel, but he had three requirements. He didn’t want to increase the footprint of the house or cut through the ceiling (because of the existing wires), and he wanted a bread drawer. “Sounds weird,” says Shawn, “but he had to have his bread drawer.”
Reclaiming wasted space
While the long counter in the original kitchen provided plenty of prep space, it had full-height partition walls at each end and was a barrier to the goings-on in the family room. Gray’s design called for removing the counter and replacing it with an island set back into the kitchen. Locating the island in the center of the room welcomed the family into the area and involved them in the activities. “The old counter was an obstruction,” says Gray, “but the new island is a destination.”
The kitchen island is quite big, almost 9 feet long, but Shawn is happy for every square inch of the granite countertop. The island’s main purpose is food preparation, but it’s used for lots more. “Robin suggested putting a second sink in the island, but I didn’t want to interrupt the surface, so we decided to put a tiny second sink in the wine bar counter,” Shawn says.
The island is in constant use. Their daughter does her homework on it. For entertaining, Shawn can set it up as a buffet table. “And during the holidays,” Shawn says, “We take turns wrapping presents there.”
Underneath, the island is fitted with drawers and doors, and stools slide under an overhang on one side. And, located at one end, close to the breakfast table, is a microwave and a bread drawer. “Tom is very happy,” says Shawn.
For more photos and details on this kitchen remodel, click the View PDF button below.


