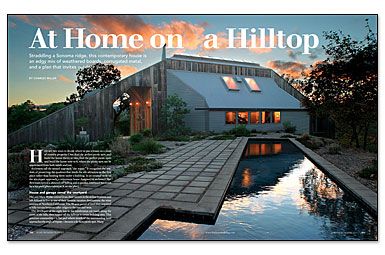At Home on a Hilltop
Straddling a Sonoma ridge, this contemporary house is an edgy mix of weathered boards, corrugated metal, and a plan that invites outdoor living.

Synopsis: Retirees from Atlanta decide to set up house in one of their favorite vacation destinations: the hilly wine country of Northern California. Rather than build on the flat parcel of land that was created when the hilltop was lopped off, they chose to encircle the level area with a house and a garage, creating a courtyard bordered by a lap pool (which also acts as a water source for fighting wildfires). Architect Obie Bowman designed the garage to act as a gateway to the compound; it also houses a storage shed and a woodshop. The house itself is mostly one room, with lots of dedicated corners sized to fulfill their functions without wasting space. Ceiling-height bookcases line the center hall, and a breezeway connects the main house with the guest quarters. The breezeway spills into an outdoor dining area that includes a built-in gas grill inside a steel-lined alcove.
Magazine extra: View a photo slide show for a closer look at the Sonoma house designed by architect Obie Bowman.
Here are two ways to decide where to put a house on a piece of country property: One, find the perfect picnic spot, and build the house there; or two, find the perfect picnic spot, and build the house next to it, where the picnic spot can be appreciated from both inside and out.
Architects call the second approach “site repair.” It recognizes the wisdom of preserving the qualities that made the site attractive in the first place rather than burying them under a building. In an unusual twist on the site-repair approach, a retirement home designed by architect Obie Bowman turned a sheared-off hilltop into a garden courtyard bordered by a lap pool.
House and garage corral the courtyard
Hal and Mary Weber retired from their careers in the airline business and left Atlanta to live in one of their favorite vacation destinations: the wine country of Northern California. The 40-acre parcel of land they acquired is hilly terrain between taller ridges to the east and west.
The developer of the eight lots in the subdivision cut roads along the crests of the hills, then lopped off the hilltops to create building sites. This precious commodity — a flat pad where much of the surrounding land approaches the angle of repose — became a de-facto picnic spot. Many people simply would follow convention and build a house on the level area. The Webers, though, chose to encircle the flattened hilltop with a house and a garage, creating a courtyard. The house spans the hill from one side to the other, in some measure restoring the hilltop’s original profile.
When visitors pull up the drive, the first thing they see is a long, one-story outbuilding — part garage, part storage shed, part woodworking shop — that shields the house from view. This part of the compound stakes out the eastern boundary of the courtyard. A portal through the entry building is framed in part by one of architect Bowman’s signature elements: a stout tree-trunk lintel held aloft by heavy brackets. A V-shaped trough let into the top of the log is the rain gutter. The impact is that of a torii gate gone Western, an effect amplified by one of Hal’s bonsai ginkgo trees flanking the tunnel-like passageway.
The house, which forms the western boundary of the courtyard, projects two distinct personalities. The courtyard side faces northeast, where its shed roof drops low to the ground, deflecting prevailing breezes. This caplike shed roof gives the house an almost contemplative quality, amplified by the broad shoulders of its simple triangular shapes. Weathered redwood siding, along with gunmetal-gray corrugated-steel siding, echoes the muted hilltop colors.
Exuberance is the disposition on the sunny side of the house. It’s two stories tall, with a long porch off the living room that is open to views of sunsets and distant vineyards. This is the kind of place that can take the sting out of all those 401(k) contributions.
For more photos, drawings, and details, click the View PDF button below:
Fine Homebuilding Recommended Products
Fine Homebuilding receives a commission for items purchased through links on this site, including Amazon Associates and other affiliate advertising programs.

The New Carbon Architecture: Building to Cool the Climate

Smart String Line

100-ft. Tape Measure






















