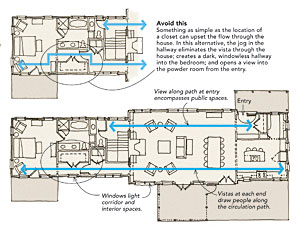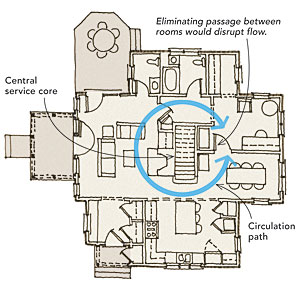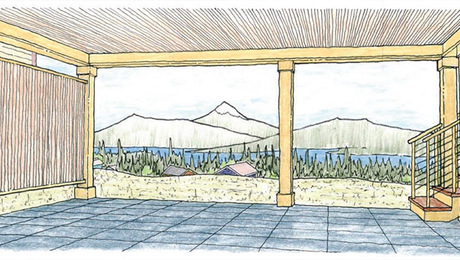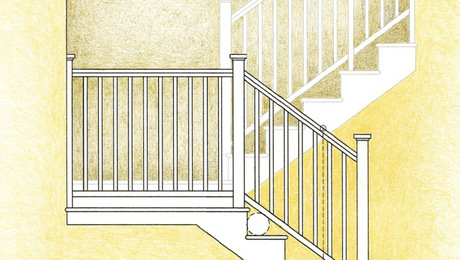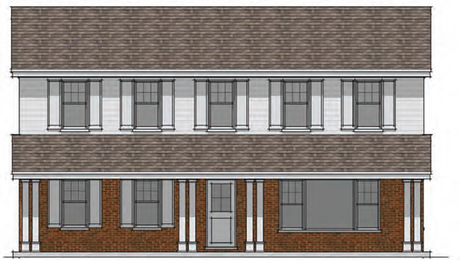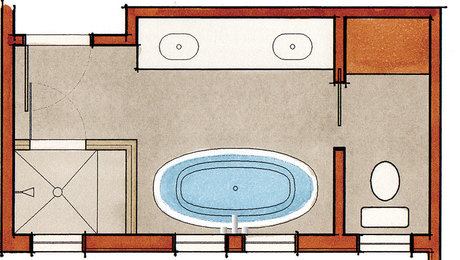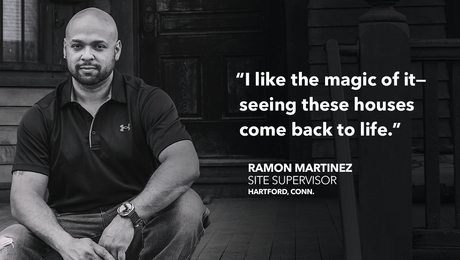Drawing Board: Houses that Flow
Learn about two fundamental design consideration to add flow to a floor plan
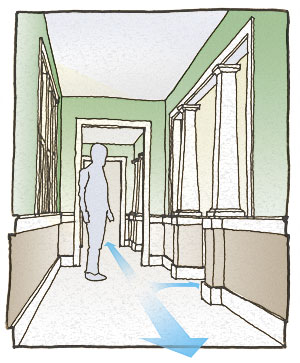
What is it that captivates us about houses we love? I imagine that most people would identify abundant daylight, interesting views, nice details, and inspiring yet comfortable spaces. I suspect that eventually folks also would comment on how well the house flows.
Although often unsung, flow is a fundamental design consideration. Flow is largely a function of circulation patterns—how people routinely move through a space. However, good circulation is more than just defining a logical path through a house. By regulating daylight, views, and the relationship between spaces, good circulation improves the comfort of the house.
Bring light through the hallway
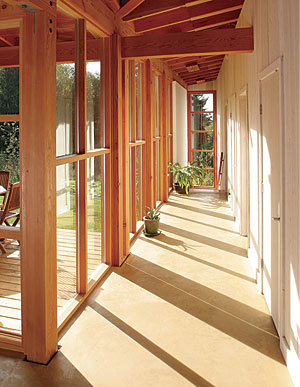
A corridor with light and views is inviting. Improve flow by allowing people and daylight to move easily between the hallway and individual rooms, In the drawing, the relatively porous wall allows the hallway to borrow space from adjacent rooms, and for the rooms to borrow views and daylight from the hall. Although the hallway feels like it overlaps with the more private rooms, it does not intrude on them. If noise is an issue, use French doors and interior windows to preserve a sense of openness.
Linear paths are easy to navigate
There are two primary circulation patterns: linear and circular. Linear circulation is best suited to rectangular or elongated floor plans. It creates an easily navigable house because rooms, or spaces, are arranged along a line. Although linear patterns risk seeming overly long, the distance from one end of the line to the other allows for a progression from public to private spaces along its path.
Axial circulation through adjoining rooms is the most efficient form of linear circulation. Movement is through rooms rather than through hallways. This layout requires less square footage and can give the home an intimate feel. As you move from interior space to interior space, room attributes, details, and furnishings change, making for a richer experience than walking through a corridor.
A single-loaded corridor is a linear passageway with living space off to one side. It requires more square footage than circulation through adjacent rooms, but the separation can afford more privacy and uninterrupted floor space. Single-loaded corridors aren’t always enclosed on both sides. Windows along the exterior edge can wash the corridor with daylight, while an interior edge defined by open doorways and walls of different heights passes light to adjacent rooms.
A double-loaded corridor is a hallway with rooms on both sides providing access to multiple, independent spaces, each with direct access to daylight on at least one side. However, double-loaded corridors can be disorienting because they generally lack the visual cues of daylight, views, and differentiation. To make the corridor less institutional or disorienting, look for ways to open the wall between the hallway and each room.
Linear paths enhance privacy
The primary circulation path in this home is the long linear path from kitchen to bedroom, moving from public spaces to private areas. Views through windows at each end of this corridor engage the eye with a pattern known as enfilade. The views are framed by a series of doorways that draw you along the intended path, creating flow from end to end.
Another shorter linear path moves from the closet in the entry hall to the powder room and gives arriving visitors a quick sense of the scope of the spaces available to them. All paths through the house have windows on at least one side
Circular paths bustle with energy
Circular circulation patterns involve moving through adjoining rooms, not hallways, in a circular fashion. They are common to condensed or boxy floor plans.
It can be harder to get one’s bearings in circular circulation patterns than in linear patterns, and they generally don’t offer as much privacy. However, circular patterns do tend to bustle with energy: Children and pets love to chase each other around them.
Target-style circulation takes place in a tight circle around a central service core (the bull’s-eye), making it fast and easy to go from room to room. Elements requiring less daylight (closets, fireplaces, and stairs) typically comprise the central core. The next ring of space allows for movement through doors and doorways between rooms while preserving the outer ring of space for communal living with direct access to daylight.
Perimeter-style circulation works well in more open, somewhat square plans. Living spaces occupy eddies of more interior space and borrow daylight from the animated perimeter. Circulation through the outer ring requires traveling a lengthier route than in target-style patterns, but it improves access to the outdoors and reduces interruption of shared living spaces.
Dead ends kill Flow
This cruciform plan is fairly compact, with rooms reaching out from a central service core and target-style circulation around the core. It flows easily: Foot traffic does not interfere with room function, and communal and private spaces get direct daylight.
It’s also a very efficient plan. All rooms are relatively close, and they typically have at least two entrances. This flexibility is the strength of circular plans, so avoid dead ends that kill flow. The doorway in the dining room might allow some bustle to intrude into the office, but the dining table can double as a project area. When the office serves as a guest room, it benefits from quick access to the kitchen. Eliminating the door would reduce the plan’s flexibility.
Match circulation patterns to the house shape
Before designing a new home or renovating an existing one, consider how important daylight, views, variety, privacy, and openness are to you. Then choose and implement the circulation strategies that best suit your needs, floor plan, and site. For example, if you prefer threading rooms along a site feature, then linear circulation may be the best fit for you. If you favor creating a sense of informal movement while taking in a variety of vantage points efficiently and fluidly, then a boxier plan with circular circulation may make sense.
If you’d like to improve flow in an existing house, reconsider doorway and window placement to take advantage of the circulation pattern appropriate for your current or proposed floor plan.
Drawings by the author
Fine Homebuilding Recommended Products
Fine Homebuilding receives a commission for items purchased through links on this site, including Amazon Associates and other affiliate advertising programs.

100-ft. Tape Measure

Original Speed Square

Plate Level
