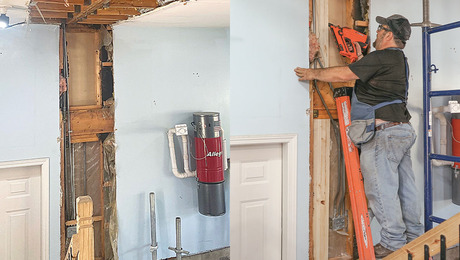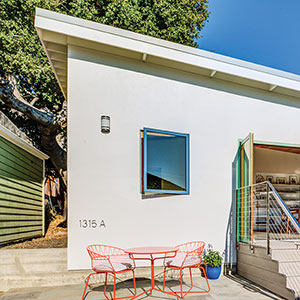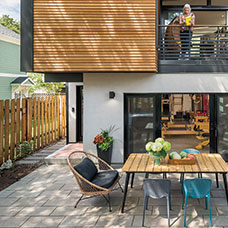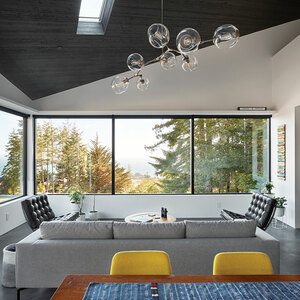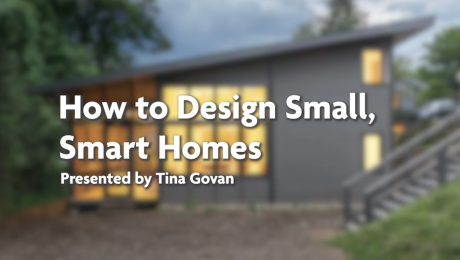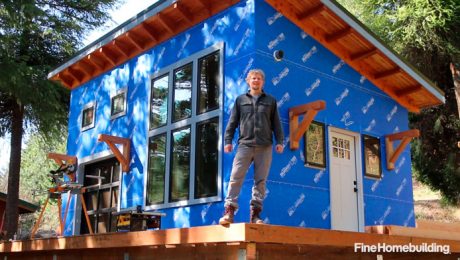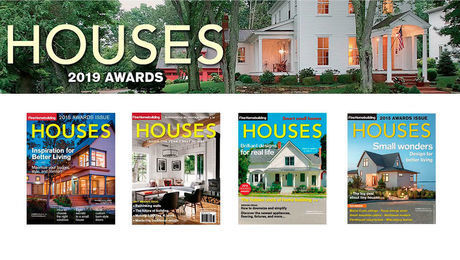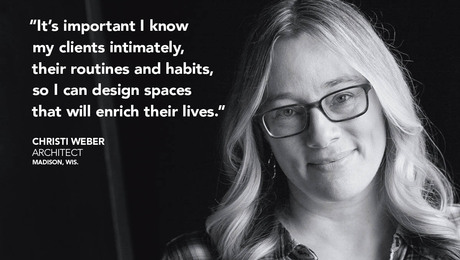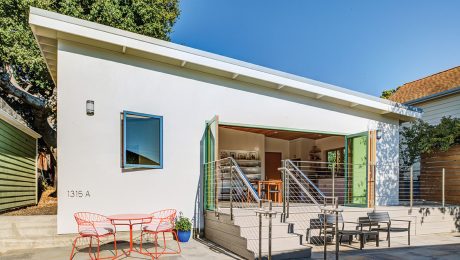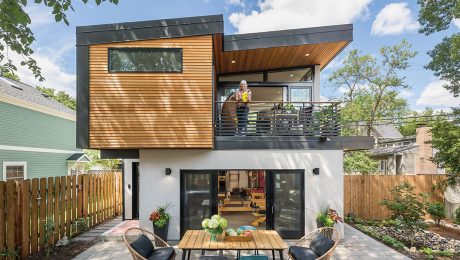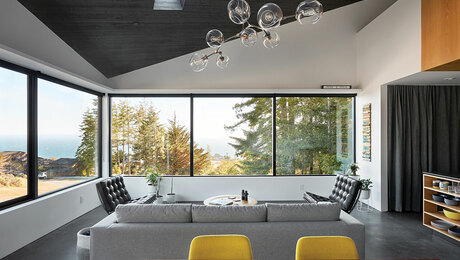Live Tall on a Small Footprint
Two projects smaller than 1500 sq. ft. illustrate how to design a comfortable home with little impact on the site.
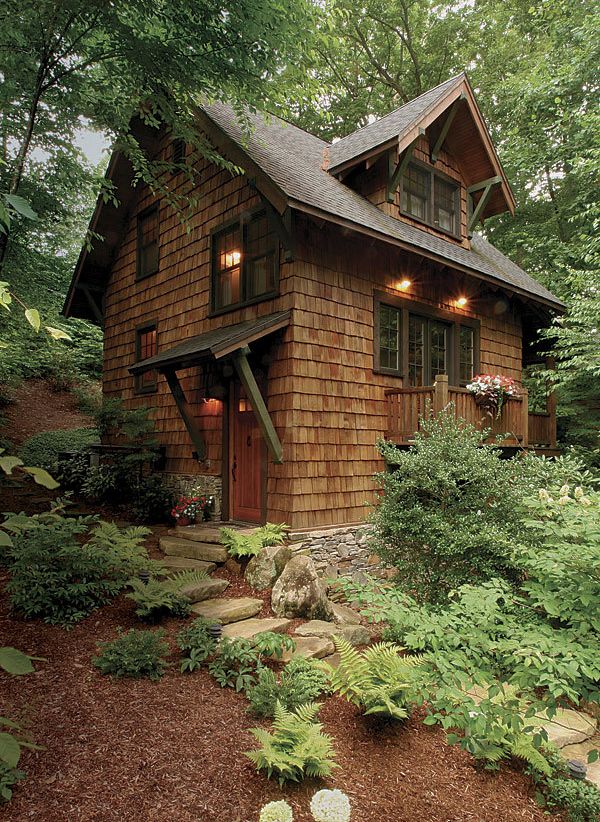
Synopsis: Architect Michael McDonough had been reluctant to design houses for developments. When he got an offer to create designs for a North Carolina project focused on neighborhood and small houses, McDonough finally took the plunge. In designing for the Village of Cheshire, McDonough focused on crafting low-impact homes. With three levels of living space, the houses have footprints that can remain small; these houses use stairs instead of hallways to connect living spaces. McDonough also ensured that the houses included outdoor-living areas, which help to make a small house feel larger. Keeping baths, kitchens, and utility rooms stacked let him minimize the space required for mechanicals, one more way that these small houses live large.
Because of my preference for smaller, smarter houses, I have kept a healthy distance from most developers. When I was asked to design homes for a development in picturesque Black Mountain, N.C., however, I received a pleasant surprise.
The Village of Cheshire is a skillfully developed neighborhood that encourages the building of small homes nestled among some of the most beautiful scenery in the world. When the developer, Caldwell Sikes Ragan, told me that most of the houses would be small and that one steep section would have houses limited to a 500-sq.-ft. footprint in an effort to minimize impact on the landscape, I realized that his commitment to responsible development was in line with mine.
Using these restrictions, I designed a handful of homes that afford the level of comfort my clients want on a footprint no bigger than a two-car garage. The two projects here show how I worked with Ryan McLellan of Copperwood Builders to use the landscape, a gracious entry, and a vertical mechanical scheme to create compact, three-story homes that feel spacious and uncluttered.
Homes spill into the landscape
I knew that a strong connection to the outdoors was going to be essential for these small homes to feel spacious. So I incorporated decks, porches, and balconies into each of the three floors.
By tucking the first floor into the sloping sites, both it and the middle level take advantage of grade-level exterior spaces for entries and patios. On the upper level, I cantilevered bedroom balconies that overlook the landscape. Brackets that support the balconies and roofs that shelter the homes’ decks, patios, and entries add character and minimize the scale of the tall homes’ exteriors.
Because much of the first floor is tucked into the hillside, there were limited opportunities to locate the homes’ entries here. It made much more sense to enter the home to views and lots of natural light, given the strong outdoor connection that I was hoping to attain. I still could have grade-level entries on the second floor, but the foyer would eat up much of the limited floor space. The solution was to locate the entries on a stair landing between these two levels.
Having the landing also act as an entry foyer meant that an essential element would do double duty, an economical use of space. Although the actual size of the foyer may be limited, it feels large because it opens to the rest of the house. Your eye moves immediately up or down, and windows offer welcoming sunlight.
Obviously, these homes are not for everyone, especially those averse to stairs. And building smaller doesn’t always translate to a smaller budget. But while building and living in a small, vertical home is challenging, it comes with subtle rewards. Among my first clients was an unlikely retiring couple who embraced the challenge of purging unnecessary belongings, living with less, and keeping fit with daily movement up and down stairs. They are never more than a few steps from a window or door to a balcony, a porch, or their wooded surroundings.
For more photos, drawings, and details, click the View PDF button below:
