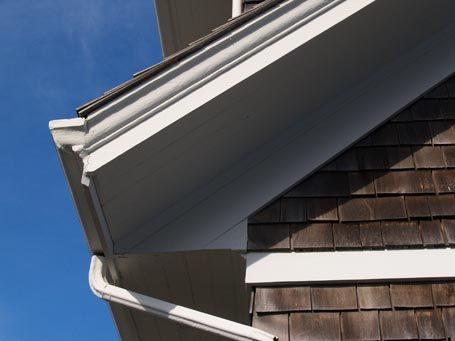
Much of architecture’s artistry comes down to how intersecting elements are handled. The meeting of the roof eave and the roof rake is one of many intersections that good design should take into account.
The roof eave is the horizontal edge of the roof. The roof rake is the sloped edge that travels up a gable, shed, or gambrel end-wall. This photo depicts an extended, closed eave with a level soffit that transitions at the end-wall into an extended, closed rake that follows the roof slope. Did you get that? Basically, a level, boxed-in eave overhang intersects a sloped, boxed-in rake overhang.
The resolution of this intersection is far more elegant than if the level eave soffit had continued past the gable end-wall to the face of the overhanging rake board. That would have resulted in a chunky triangular box, almost ear-like on the gable elevation. This solution is less successful, though, where the eave gutter meets the crown trim on the rake. Perhaps the gutter profile should have returned a bit across the overhanging rake board and thus clipped the crown trim, instead.
Why am I telling and showing you this? Because the resolution of this type of detail matters. Attention to such nuance is the crux of comprehensive, thoughtful design.
For more information on designing roof rakes, in particular, check out the December 2007/January 2008 issue of Fine Homebuilding (#192) which includes a column that I wrote and illustrated on the topic: Drawing Board: Designing the right roof rake.
by Katie Hutchison for House Enthusiast and SquareOne
Read more design snapshots by architect Katie Hutchison.
Fine Homebuilding Recommended Products
Fine Homebuilding receives a commission for items purchased through links on this site, including Amazon Associates and other affiliate advertising programs.

Graphic Guide to Frame Construction

A Field Guide to American Houses

Code Check 10th Edition: An Illustrated Guide to Building a Safe House




























View Comments
Nice shot, Katie. I do like the way the soffit was handled, especially on a gable with such a deep eave. I agree with you, though, the fascia/rake/gutter transition on the corner is a bit...butchered.
it looks like the rake board should have been wider to allow a more favorable interface with the fascia board.