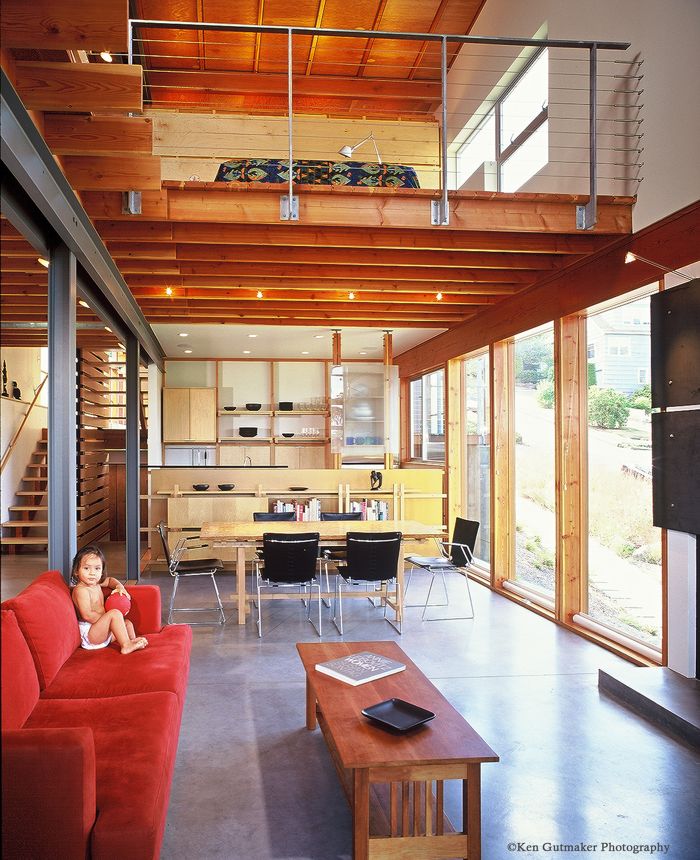Small House — Dynamic Space
This 2100 square foot home creates a space that is welcoming and dramatic.

Located on a steeply sloped and narrow site in Seattle, this 2100 square foot home creates a space that is welcoming and dramatic at the same time. By exposing the structural supports of the house that are often hidden behind drywall, the architect creates a visual discussion between the support beams, windows, cabinets, and steel handrails. By using the full height of the two-story space in the living room and opening up the bedroom wall, both rooms share the light filled space. Even though the homes footprint is only 19.8 feet wide and 50 feet long, there is plenty of breathing room.
Architects – Bohlin Cywinski Jackson – http://bcj.com
Photo – http://kengutmaker.com
Fine Homebuilding Recommended Products
Fine Homebuilding receives a commission for items purchased through links on this site, including Amazon Associates and other affiliate advertising programs.

Pretty Good House

Graphic Guide to Frame Construction

Musings of an Energy Nerd: Toward an Energy-Efficient Home



























