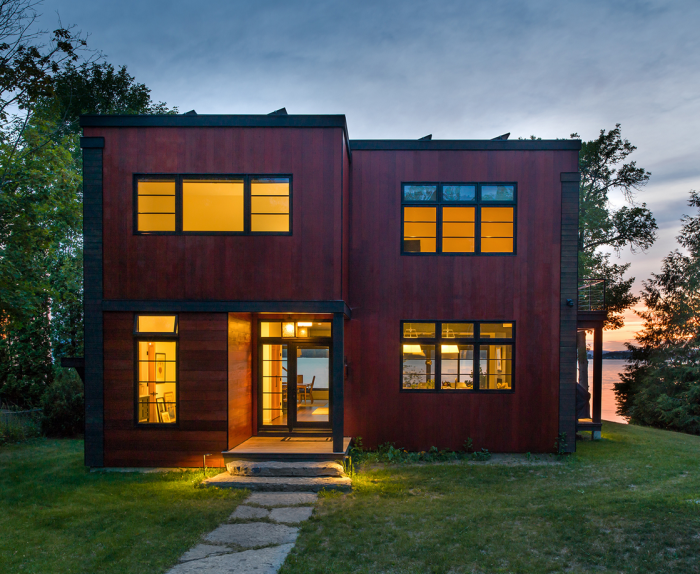
The builder was asked to review a project that involved removing all or a portion of an existing home on the shores of Lake Champlain in Vermont. After assessing the structure and clarifying the goals for the new owners, they decided a complete tear-down was in order. This left the foundation, the main steel support beam, and a clean slate to create a new design. The Cushman Design Group was asked be part of the team and bring in a unique vision to create something memorable. The owners’ tastes were distinctly in the modern design camp, and given that the former home was designed as “contemporary” circa the late ’70s, some updating was in order. The resulting design is both elegant and functional.

The constraints of working within an existing footprint seemed to be a nonissue for the design team. The layout was large enough to allow several options for room placement and staircase location. The obvious view is to the lake, so the main common rooms all open up to this western view through large glass panels. On the second floor, the master bedroom and one guest room also face west.
 |
 |
The staircase is open through two floors with large vertical glass that brings in a great deal of southern light. The stair is a steel fabrication with tap-hole maple treads and handrail. All interior finishes are white with black trim. The kitchen follows this theme with white cabinets and countertops.
The first and second floors are stained maple. The best and most unique feature about this home is the exterior cladding. The owners sourced some very old redwood salvaged from bleacher benches at the old Centennial Field at the University of Vermont. The 2x material was re-sawn into 1x boards that were then processed with a tongue-and-groove edge. This was laid vertically and horizontally in a manner that allowed for a second material to be incorporated, adding contrast to the reddish-colored redwood. The designers researched the ancient Japanese method of carbonizing wood, called Shou Sugi Ban. They tried charring different species of wood and settled on traditional cypress because of its hardness and beautiful grain pattern. The charring gives the wood a patina that is weather-resistant and insect-resistant. The combination of the two materials is beautiful.
The exterior was further enhanced with the large glass expanses, an open deck above, and covered porches below. The west-facing porch creates a beautiful transition space to the small lawn area and beach. The new home seems to fit in well with its next-door neighbors—both modern homes designed by local architect and legend Marcel Beaudin.
This was one of my favorite shoots of 2019. I worked with dear friends who together created a beautiful and exceptional home with views to die for! I have had the honor to work with artist Barb Conner for many years, and her eye for styling is extraordinary. The super talented Joanne Palmisano was one of the designers on the team, and she added in her creative touch at the shoot. A big thank you also to Amanda Brooks for lending her skills styling and offering up her expertise with editing. I have been so fortunate to work with everyone at Cushman Design Group for many years, and once again they designed a beautiful home. And lastly, many thanks to Chris Conner and Larry Buck of Conner and Buck Design Build Contractors. They just closed their doors after 32 very successful years in business. I could not have worked with better people who truly cared about every project they did throughout their many years in the field. Their work has been featured in many of Fine Homebuilding‘s print issues, including as a cover. I am so fortunate to call all of these amazing people friends. Happy New Year!
Fine Homebuilding Recommended Products
Fine Homebuilding receives a commission for items purchased through links on this site, including Amazon Associates and other affiliate advertising programs.

Code Check 10th Edition: An Illustrated Guide to Building a Safe House

All New Bathroom Ideas that Work

Homebody: A Guide to Creating Spaces You Never Want to Leave






























