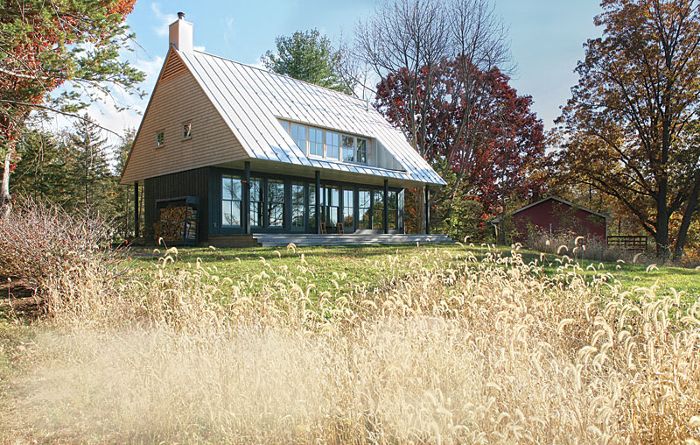Best Small Home 2016: A Mighty Hudson View
Site constraints and a desire View to optimize the view drove the design of this subtle small home


It’s fun to see what happens when architects design their own homes. This case was particularly interesting because the property came with restrictions limiting the size of the septic system and, ultimately, the house. It also came with a wish list from the “client.” At the top of that list was to capture the stunning views of the Hudson River Valley that the property had to offer. In this way, the design unfolded to reveal a compact and unique two-story home. Inside, the first floor employs a purposeful use of scale that points you over and over again toward a wall of glass doors, tall windows, and a clerestory located inside a recessed dormer. Under a shed dormer on the opposite side of the gable roof is a balcony intended as yet another place from which to enjoy the view. Congratulations to architect Philip Ivory for framing a great view and for winning our best-small-home award. Check out the video for more information.
 |
Fine Homebuilding Recommended Products
Fine Homebuilding receives a commission for items purchased through links on this site, including Amazon Associates and other affiliate advertising programs.

Affordable IR Camera

Reliable Crimp Connectors

Handy Heat Gun























View Comments
Point of view. It's all relative.
When we moved from a 100-year-old house on a 40 x 130 lot to a 60-year-old house on a 1-acre lot that was 100 feet wide, we thought that 'new' house's 1-acre lot was 'wide' and 'huge'! And we still do.
The house in the article is on a 'small' 1-acre lot that was a 'narrow' 100 feet wide.
Anyway, we are enjoying our house and I am sure the owners are enjoying theirs!
The design is serviceable. I would have added an upper deck if the law allowed for the upper floor to peak out about 14 feet to provide a deck and underneath a carport. A deck would take away the closed in feeling for those that live year round.