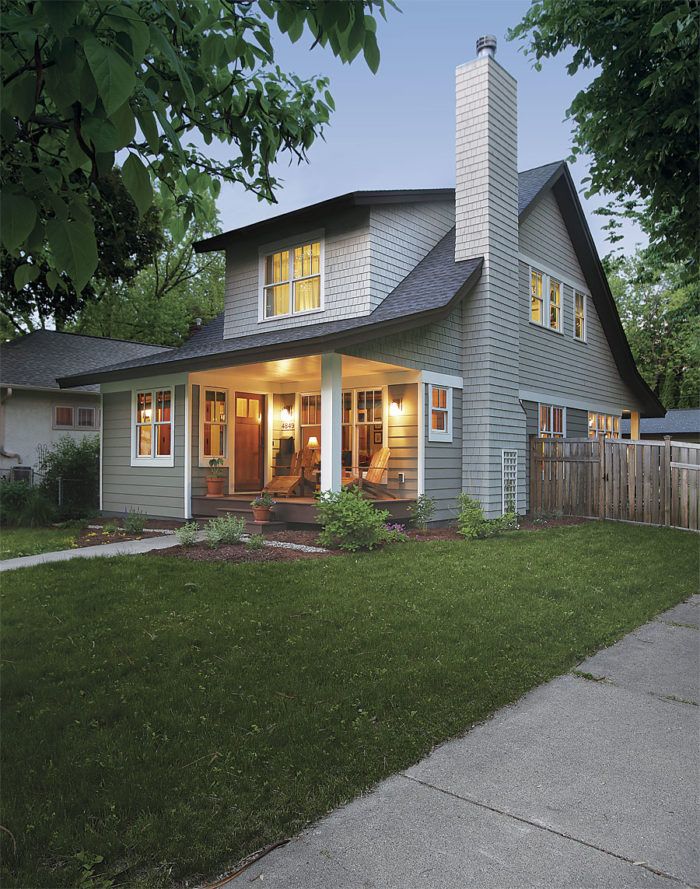
Synopsis: Jeff and Sarah wanted a home designed and built expressly for them. They liked the Craftsman bungalow style, embracing simplicity, craftsmanship, and natural materials. They had a budget of about $300,000—a challenge in the Minneapolis building market—for a house with a total finished area of 1580 sq. ft. Here’s how we did it.
Patience is a virtue. It took about a year between the time that Jeff and Sarah first reached out to me about designing their new house and the time that the design work actually began. They had their eyes on a particular property that was tied up in probate, and they were smart to wait for it.
Jeff and Sarah were intent on having a home designed and built expressly for them, and they knew that location was an important part of the equation. In this case, Keewaydin, a southeastern Minneapolis neighborhood, offered just what the couple was looking for: easy access to downtown, a modest and human scale, and a sense of community. Jeff and Sarah wanted their new home to fit the rhythm of the street, which consisted primarily of 1½ -story homes built in the late 1930s and ’40s. They liked the Craftsman bungalow style, which was made popular in California in the early 20th century by brothers Charles and Henry Greene.
Craftsman bungalows embrace simplicity, craftsmanship, and natural materials. Traditionally, these homes were 1½ stories, with the bedrooms built into the roof where dormers provided windows and additional space. Porches were an important design element that brought living space outside. Craftsman bungalows evoke coziness and a feeling of home. This style would fit the existing streetscape just fine.
Jeff and Sarah were working with a budget of about $300,000—a challenge in the Minneapolis building market. To accomplish their goals, a true team effort was required.
The completed home has two bedrooms, one bath, and a laundry room on the second floor. The first floor has an entry vestibule, a living room, a dining room, a kitchen, a walk-in pantry, a powder room, and a mudroom/office. Finishes include white-oak trim and floors, custom cabinetry, and butcherblock and stone countertops in the kitchen. The total finished area is 1580 sq. ft., and the total cost was about $320,000.
Here’s how we did it.
Start with a simple shape
At the beginning of the design process, I give my clients a questionnaire to help them organize and clarify their thoughts. I use the answers they provide, as well as information about the neighborhood and local requirements and codes, to establish the basic parameters I need to create initial schematic drawings. Even though this is only the first stage of design, these early decisions have cost implications.
With Jeff and Sarah’s budget, I knew that a simple form and standard construction techniques would be required. A rectangle is more cost-effective to build than a home with multiple shapes and angles. Similarly, modest ceiling heights that use precut studs and standard drywall save money on labor and materials.
For more photos and details, click the View PDF button below:
Fine Homebuilding Recommended Products
Fine Homebuilding receives a commission for items purchased through links on this site, including Amazon Associates and other affiliate advertising programs.

100-ft. Tape Measure

Anchor Bolt Marker

Original Speed Square























View Comments
Quite nice! I would have butted the kitchen toilet under the stairwell with the door facing towards the diningroom to butt the back entrance to the side to bring the kitchen over so that the dining room could be lifted up to make the livingroom larger so I could separate the dining room from the living room with a fireplace. It's too bad that the design # was not added so one could purchase the layout, etc. Thanks for sharing.