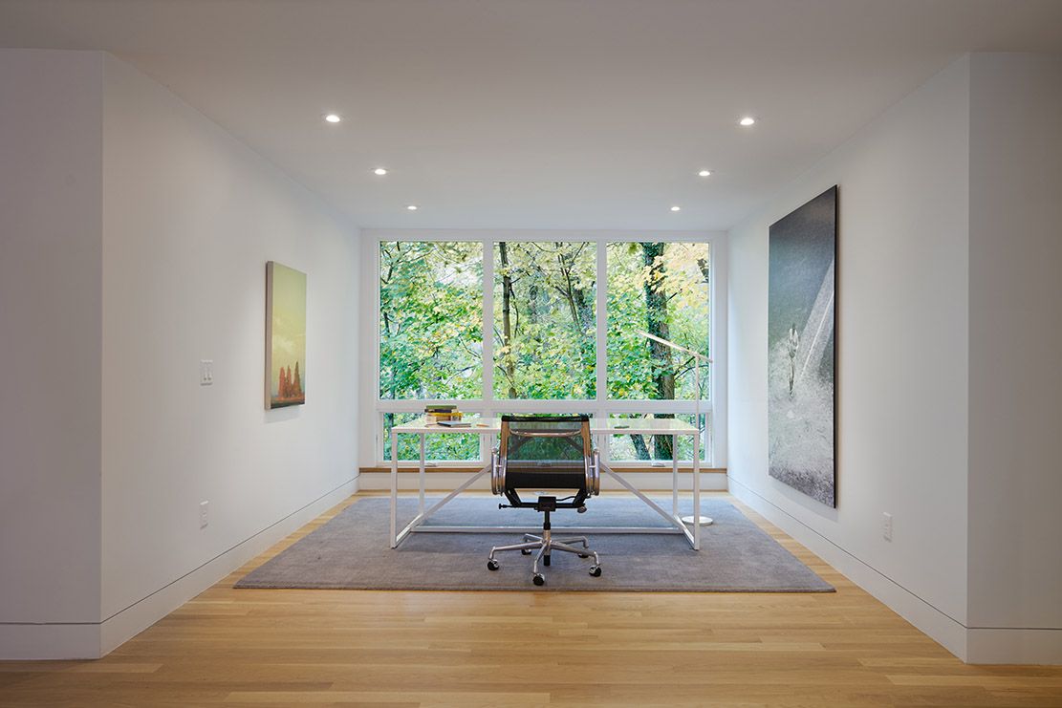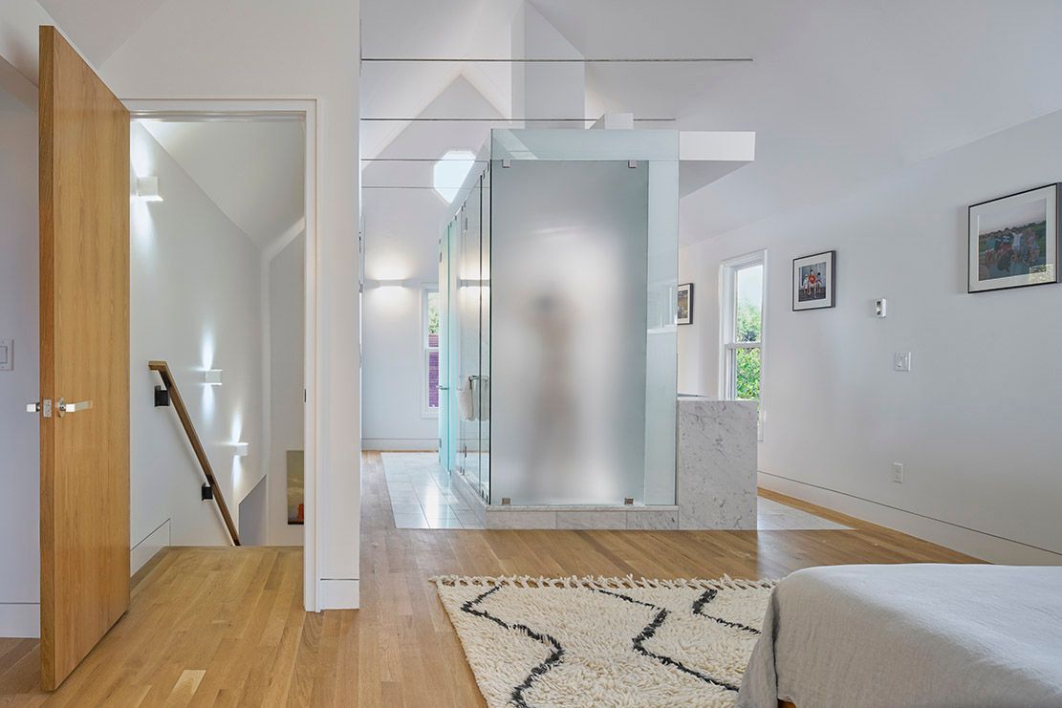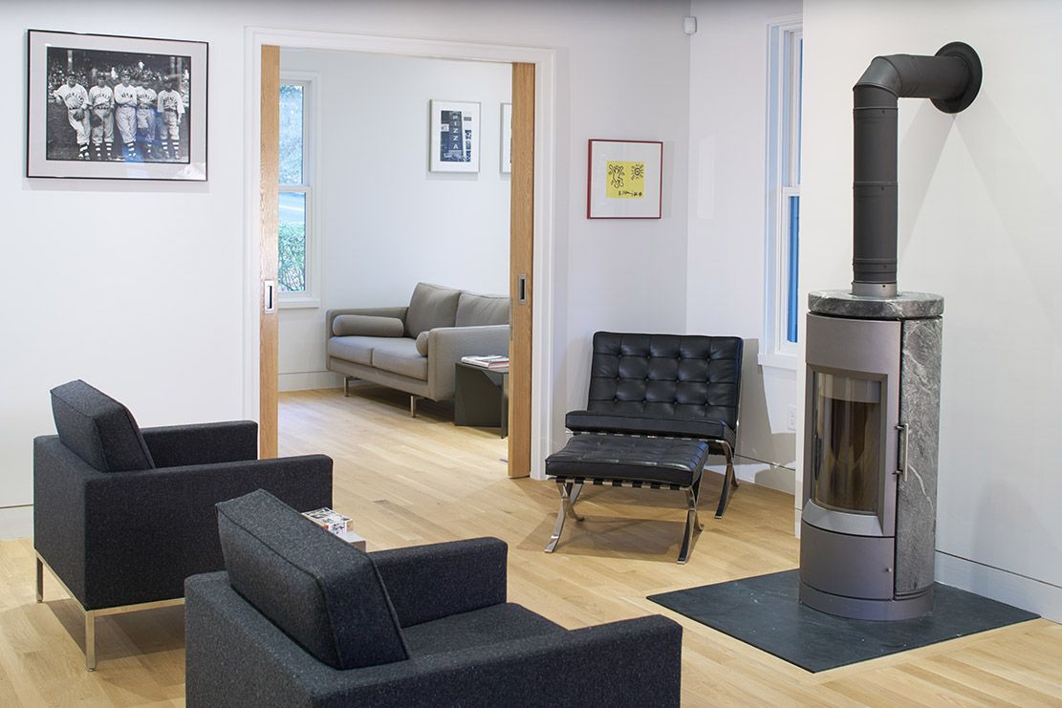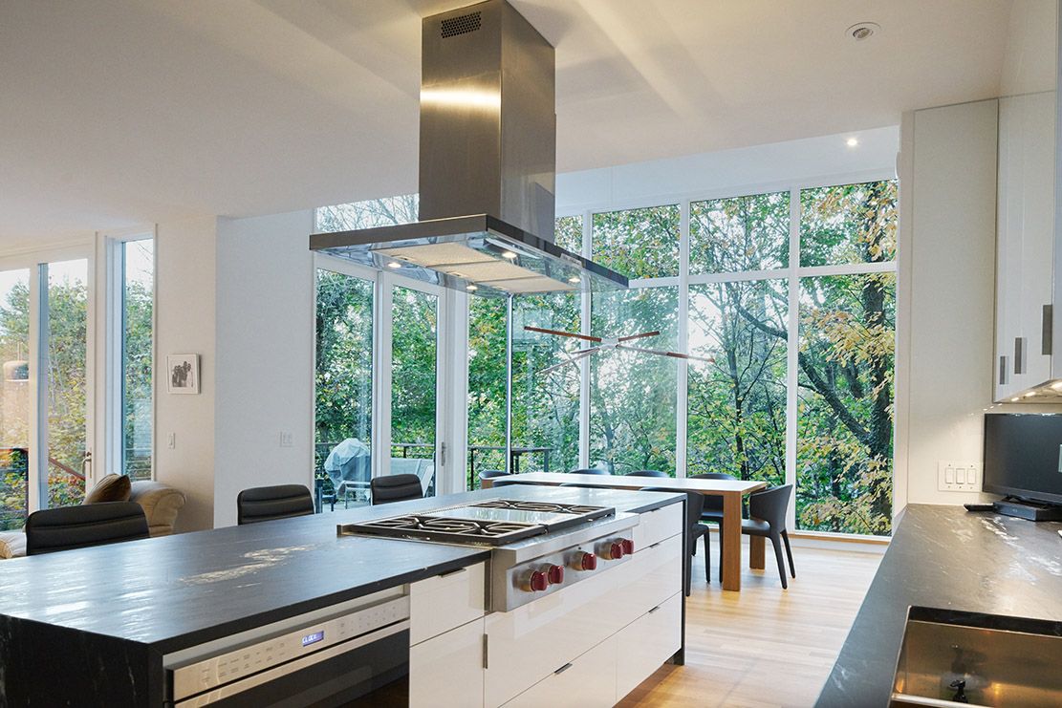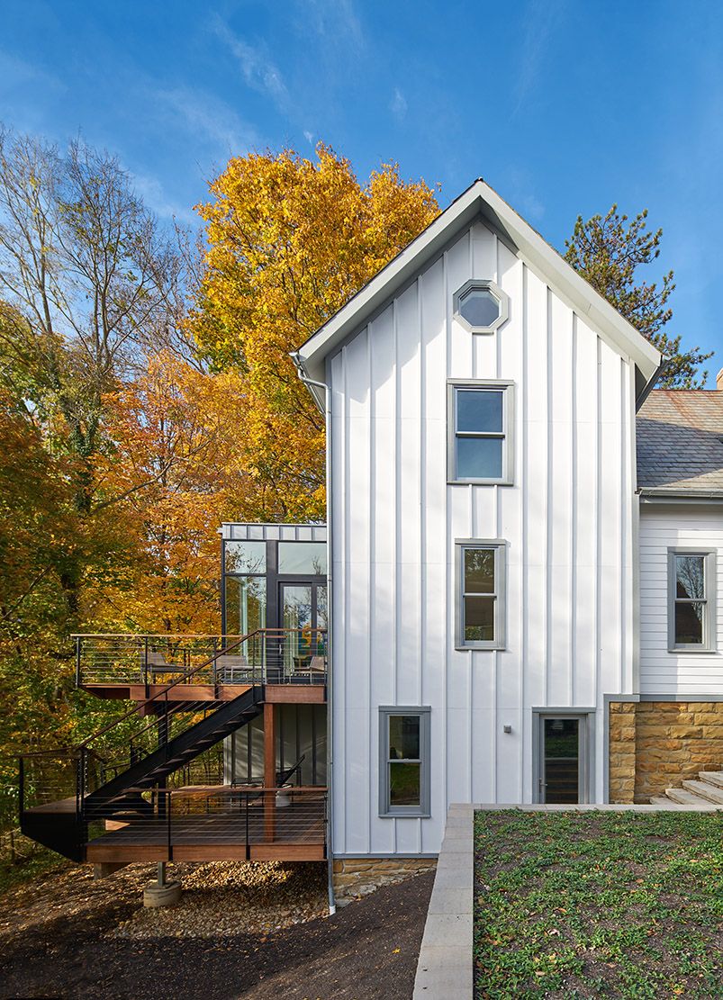Readers’ Choice Finalist: Victorian Modern
An entry in the 2017 Fine Homebuilding HOUSES Awards.
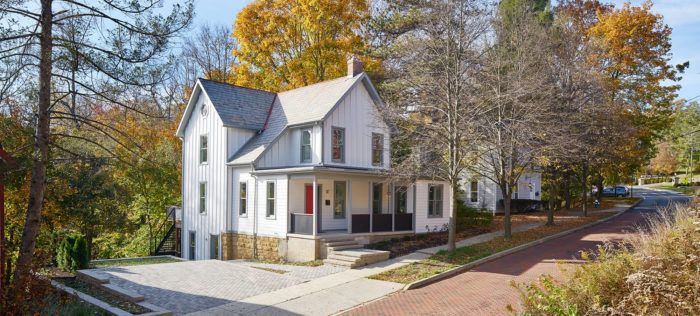
Architect: Arch11, Inc.
Builder: The Hale Construction Co.
Granville, Ohio
This three-story house, built in 1905 in typical Victorian farmhouse fashion, had seen better days. Located across the street from Denison University’s picturesque campus in Granville, Ohio, the house had been modified into a three-unit student rental and then abandoned for years. Few distinguishing interior details remained. The house still had its original slate roof and its hand-laid stone foundation, which had settled significantly over the years. With the homeowner’s directive to do away with the farmhouse aesthetic and move directly into the 21st century, Arch11 crafted a plan that retained the traditional exterior for consistency with its neighbors but opened up the floor plan from front to the back to get the full effect of living among the wooded setting. The resulting 2,900-sq.-ft. light-infused home largely maintains the house’s original footprint and building envelope, but lives large. The renewed main floor spaces—living room, dining room and kitchen—connect together gracefully with framed vistas. The finely executed minimalist kitchen and aerie-like glass-box addition feel like purposeful insertions of works of art. The distribution of the remaining spaces—the master bedroom and bath on the second level and the wine cellar, office, and media room in the walk-out basement—further defines the home’s inner sanctum and connection to the site. A Wittus high-efficiency wood-burning stove was installed to heat the house. Kolbe high-efficiency windows were selected for all the new and replacement windows and LED lighting was installed throughout. Blown-in insulation was used in the floors and walls.
Fine Homebuilding Recommended Products
Fine Homebuilding receives a commission for items purchased through links on this site, including Amazon Associates and other affiliate advertising programs.

Musings of an Energy Nerd: Toward an Energy-Efficient Home

The New Carbon Architecture: Building to Cool the Climate

Homebody: A Guide to Creating Spaces You Never Want to Leave
