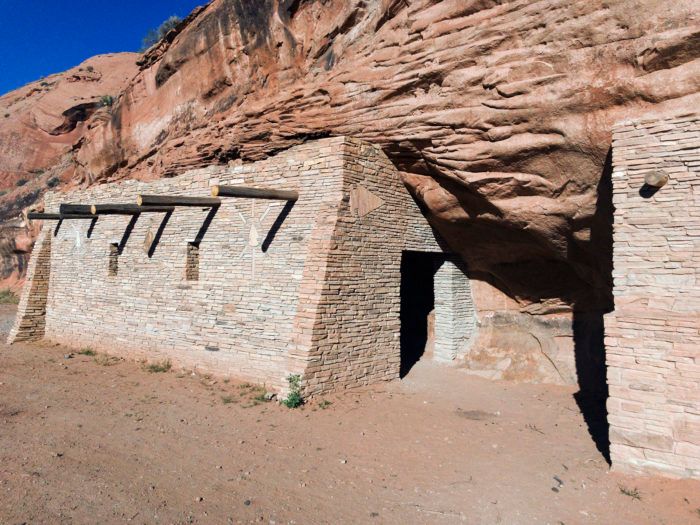Vernacular Architecture
A keen observer tours some of the designs that have grown out of the environmental, cultural, technological, economic, and historical context of the American West.

Wikipedia defines vernacular architecture as an architectural style that is designed based on local needs, availability of construction materials and reflecting local traditions. At least originally, vernacular architecture did not use formally-schooled architects, but relied on the design skills and tradition of local builders.
While on a road trip to Moab, Utah, I was drawn to various buildings that I encountered. The first being an unoccupied “Pueblo home” on a dirt road; Cane Creek Blvd. This structure is tucked into the rock in an organic fashion.
Also on this road at a trailhead is an open-air toilet. This pit toilet is exposed to the desert elements and is of the simplest and minimalist design and structure.

This highway building is one of a series of structures that have caught my eye as I’ve driven past- more “form follows function” than any architectural style. These are used to store sand/ salt / road materials.

In an era of homogenized buildings it’s always refreshing to see regional and site specific structures.
Architects and Builders – Unknown
Photographs – http://www.kengutmaker.com
Fine Homebuilding Recommended Products
Fine Homebuilding receives a commission for items purchased through links on this site, including Amazon Associates and other affiliate advertising programs.

Graphic Guide to Frame Construction

Pretty Good House

Code Check 10th Edition: An Illustrated Guide to Building a Safe House




























View Comments
Amazing post!
Excellent work! Keep it up!