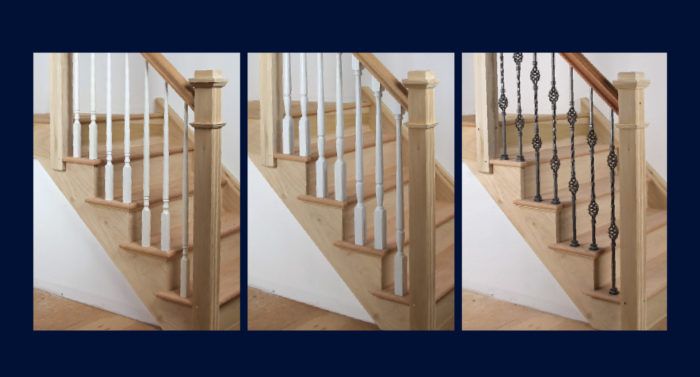Mastering Balusters
A stair pro shares his process for installing the three common types of stock balusters.

As a custom stair builder, I’ve installed miles of railing and balusters. Designs vary, but the style of balusters breaks down to three main types: pin top, square top, and metal. No matter what kind of baluster you’re installing, the starting point is the same. You need to install the newels so they’re plumb and centered where you want the balusters to fall on the stairs. To be code compliant, the rail has to be between 34 in. and 38 in. above the line of the tread nosings. Because a stair rail rises while the treads stay level, balusters are sold in several heights, with taller ones used at the back of the treads. In order to cut the balusters at consistent heights, the rail also needs to be parallel to the slope of the tread nosings. The space between balusters on stairs can’t be more than 4-3/8 in., and on level rails this is reduced to 4 in. For stairs with runs up to 10 in., the 4-3/8-in. spacing requires two balusters per tread. Deeper treads will call for more balusters.
Here, I focus on installing balusters on stairs, but the process doesn’t differ much when working with level rails on balconies—and you’re sure to find those installations easier in comparison.



























View Comments
Where's the article?
Sorry, it is there now!
Thanks, Mike! I appreciate it.
Just one point, the spacing has to be such that a 4-3/8 inch sphere cannot pass between the the balusters on a rake rail. For a guard or level rail, a 4 inch sphere cannot pass between them.
So they can't be 4-3/8 inches apart or 4 inches apart, they must be slightly less.
Mike did a pretty good job. good article