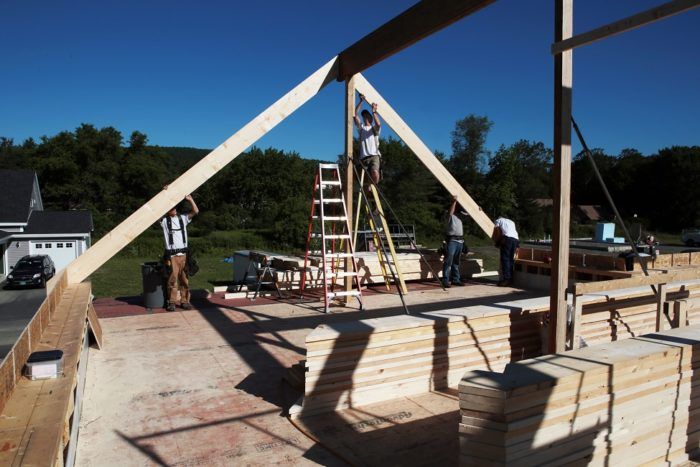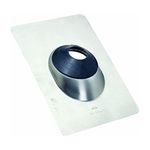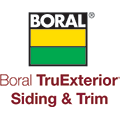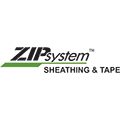Extra-Deep Roof Framing
The FHB House includes a clever approach to creating 20-in.-deep rafter bays for extra dense-pack cellulose insulation.

For the most part, the roof framing of the FHB House is standard: 2×12 rafters and 3.5-in.-by-16-in. Eastern Parallam PSL ridge beams provided by Weyerhaeuser make up the brunt of the framing. In addition, 6×6 Parallam posts on either side of the stairwell help transfer the load to the foundation, and 2×8 collar ties tie the rafters together at the ceiling height.
The weight of the beams required that we use a crane for setting them in place. The crew was ready a day in advance of when I could get a crane on site, so they had time to prep for it by setting temporary posts at either end of the ridge beam and cutting all the rafters. The beams were set first thing in the morning, and shortly after lunch all the long rafters were in place.


The next aspect of the roof framing was to establish a 20-in.-deep rafter bay to allow for the dense-pack cellulose insulation. To do this, we snapped a chalk line along the collar ties at 20 in. from the roof sheathing. At each collar tie one end of a 2×4 is nailed with the lower edge lined up with the chalk line and the other end of the 2×4 fastened to the top plate. Plywood gussets were nailed on to stiffen and keep the 2×4 nailers straight. It adds some materials and labor, but it’s still less expensive than closed cell spray foam in a 2×12 bay. Plus, we also get a continuous thermal break between the 2×12 rafter and the nailer.


Fine Homebuilding Recommended Products
Fine Homebuilding receives a commission for items purchased through links on this site, including Amazon Associates and other affiliate advertising programs.

Leather Tool Rig

Flashing Boot

Roof Jacks










































View Comments
How successful is that roof assembly? I have read that sense packing an invented roof with cellulose is problematic. https://buildingscience.com/documents/insights/bsi-043-dont-be-dense
drooplug the roof assembly is vented:
https://www.finehomebuilding.com/2017/08/02/ventilation-for-the-prohome-roof