Kitchen and Bath Inspiration From Our K&B Issue 2017
24 more kitchen and bath photos from seven projects featured in our 2017 Kitchens & Baths issue.
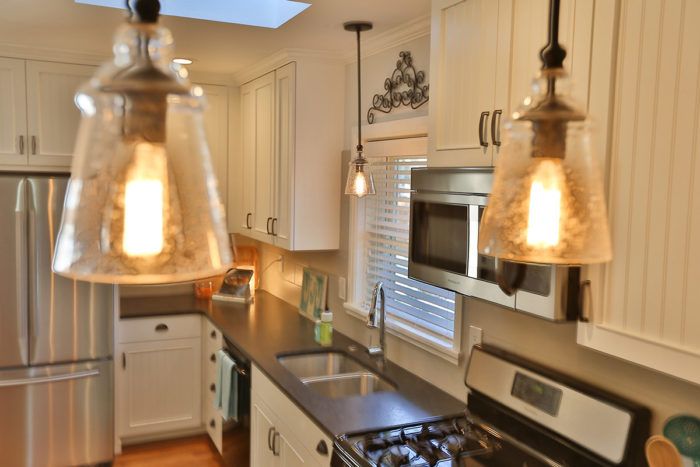
Once again, we’ve put together an inspiring and informative annual special on arguable the most challenging rooms to design—kitchens and baths. It’s available now, right here. Since we can only fit so many photos in the magazine, we decided to share some of the shots that landed on the cutting-room floor. Click the Launch Slideshow button below to enjoy these 24 photos, and also check out the complete projects in this year’s issue of Kitchens & Baths.
Sign up for eletters today and get the latest how-to from Fine Homebuilding, plus special offers.
Get home building tips, offers, and expert advice in your inbox
-
1. From the article “Old School“: Joana Tan Jamo, AIA, principal at JTJ Architects, designed this traditional-kitchen addition for a 1980 Colonial home in Connecticut. The homeowners wanted a classic style and a lot of function, so the kitchen is organized to have very specific zones. The window seat, for example, which now has a table in front of it, is designed for casual breakfasts. It’s situated directly across from a small kitchen television.
-
2. Joana’s clients’ former kitchen was part of a great room that they just didn’t like—the kitchen was cramped and the room was noisy. The new kitchen addition is connected to the living space through a bookcase-lined vestibule with pocket doors that can be opened for connectivity or closed for privacy.
-
3. Before the kitchen addition, two large volumes—the original house and a great room addition—created an exterior that sorely lacked character.
-
4. The new addition dresses up the exterior with more interesting rooflines, a covered entry porch, and the paneled window-seat bump-out. Above the kitchen, the addition created enough space for a new guest room.
-
5. Sean Flynn of Vermont’s Silver Maple Construction was the builder and an integral part of the design team for the three beautiful baths featured in the article “Three of a Kind.” Besides the clean lines and cool colors of the baths, what we love about this project is the cohesive design between all the rooms in the house. Notice the walnut vanity cabinet in this light-filled master bath.
-
6. Does this counter look familiar? The design/build team carried the walnut theme into the kitchen, as found in the countertop, waterfall edge, and open shelving. Like in the master bath, the walnut makes a big impact against more subtle features like the white, flat-panel cabinets.
-
7. There’s more walnut in the powder room, where a floating, open-shelf vanity keeps the space feeling open. The green tile floor flows in from the foyer outside the powder-room door.
-
8. In the foyer, an elegant display niche, a decorative paneled ceiling, and a minimalist steel handrail maintain the clean modern design of the home.
-
9. Architect Rob Sanders designed this new kitchen to replace a worn 1980s Pullman-style kitchen in “More Midcentury.” The midcentury modern style is more in keeping with the home’s original character than the previous kitchen, and the layout benefits the home’s floor plan at large. Built against partition walls that don’t quite reach the ceiling, the kitchen adds just enough separation between the working room and the adjacent dining room and living space.
-
10. While the original exterior offered nice views of the wooded property, the old single-pane windows were inefficient and the exterior details were uninspired at best.
-
11. All the windows and doors were upgraded and a small addition was built to offer just enough additional space for the new kitchen and a better entry into the home.
-
12. The article “Full of Personality” features this kitchen designed by Jacqueline Fortier of St. Paul, Minn. This very custom kitchen is designed to suit the personalities of the family members who live there. Among the more interesting elements are the custom steel island frame and the reclaimed hutch—an integral part of the kitchen’s storage scheme.
-
13. Because the kitchen has a lot of detail, Jacqueline chose to use wood fronts on the fridge. The panels match the cabinetry, painted and glazed for a rich texture.
-
14. Jacqueline says that open dish racks not only add charm to the right kitchens, but that they are also more convenient than her clients first realize. Over time, she says, they often become the homeowner’s favorite kitchen features.
-
15. From “Traditional Touch“: The asymmetrical Barclay Lydia slipper tub is the first thing you see when you enter this master bathroom designed by Danielle Burger of Kitchen Vitality Design. At 65 in., the tub is large enough for a comfortable soak, but because it’s only 28-1/2-in. wide, it fit through the bath’s original door opening without needing to remove the jambs.
-
16. Built from three 12-in.-deep bookshelf cabinets, the built-in storage unit provides a surprising amount of storage without interfering with the bath’s walking path. Although most bookshelf cabinets are 36 in. tall, these are 32 in. to match the vanity cabinets.
-
17. Wall-mounted toilets like the Veil from Kohler are a great way to save space in a small bath. Because the tank is within the wall, they can save 10 in. to 12 in. in front of the toilet. The steel frame within the wall that supports the bowl is available for both 2×4 and 2×6 walls.
-
18. After retiring and remodeling their own home, design/build team Jeff Sollenberger and Patricia Job needed a project. As described in “A Kitchen Under $20k: A Labor of Love,” they took on an investment property, a gut remodel, where they put a lot of their effort into the kitchen, while limiting their spending to under $17k.
-
19. Though the old kitchen was entirely remodeled, one of the greatest impacts was opening up the original arched passageway to the adjacent living room.
-
20. Lighting was a splurge on this project. The pendants add style and task lighting to the peninsula.
-
21. The paneled wainscot is an example of how Jeff and Patricia made a big impact with little cash outlay. Jeff did the carpentry, and the frame material was mostly scraps applied directly to the drywall.
-
22. In “A Family Affair,” we learn about this new bath designed by Steve Campbell of The Johnson Partnership in Seattle, Wa. It’s his sister in-law’s home and the work construction was also completed by family members. The floating vanity cabinet, curbless shower, and glass shower surround offer a wide-open-feeling master bath in not-so-big space.
-
23. A sliding frosted-glass-panel door adds character to the master-suite hallway and doesn’t swing into the bath’s floor space.
-
24. The cool mosaic tile backsplash and frameless mirrored medicine cabinets complement the bath’s sleek look.
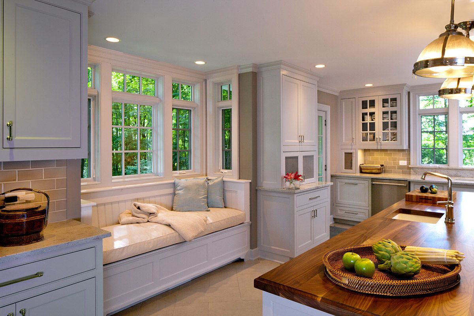
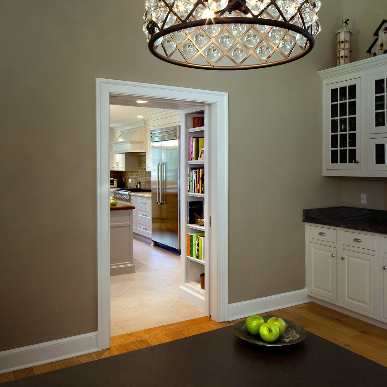
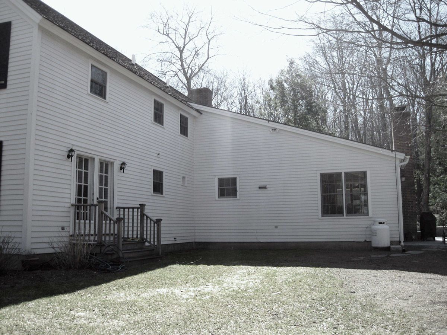
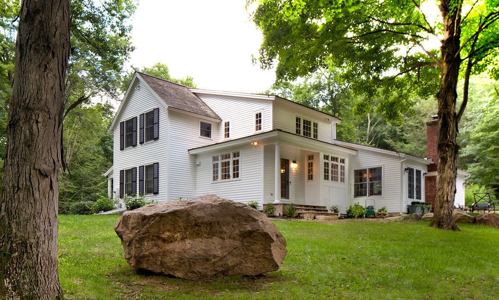
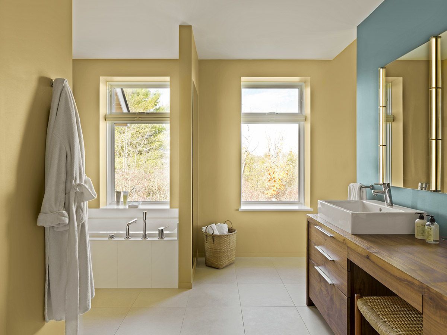
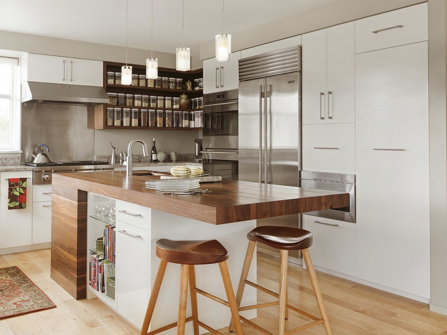
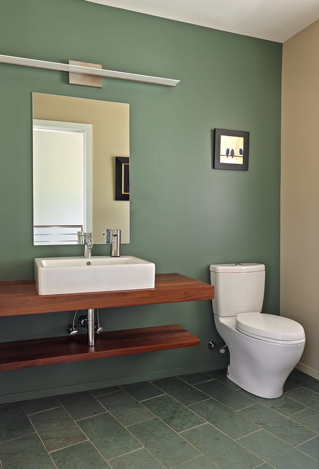
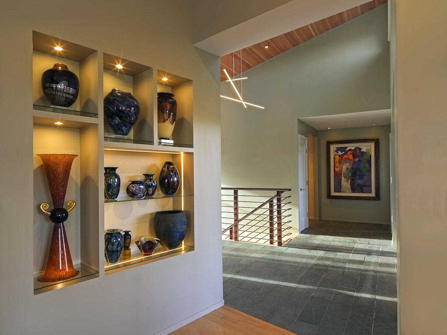
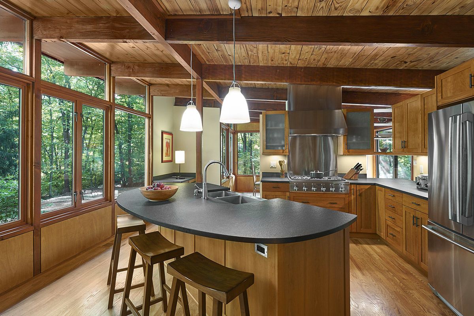
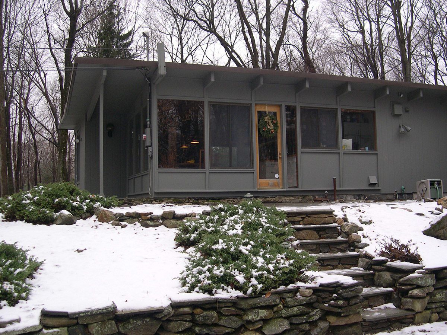
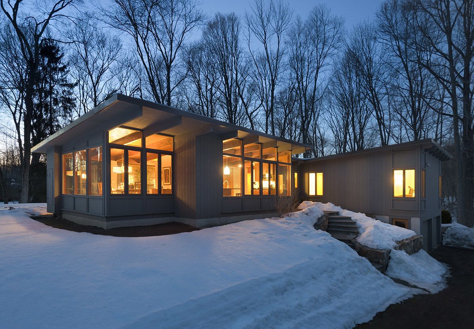
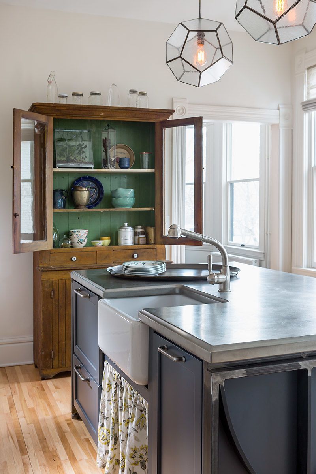
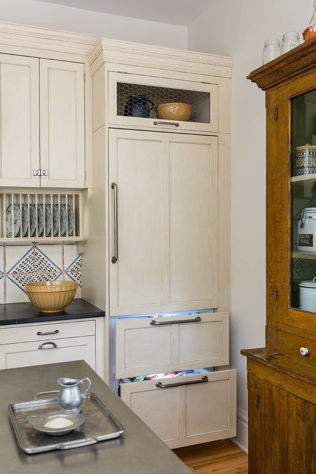
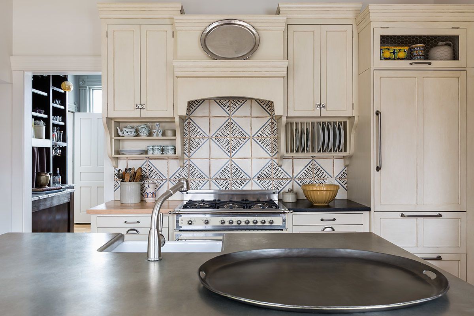
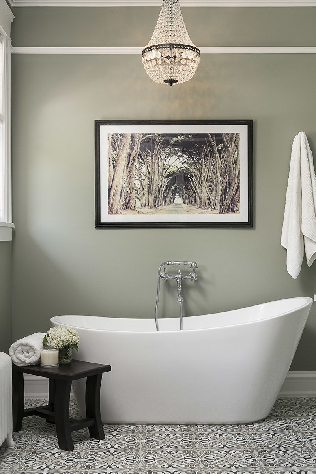
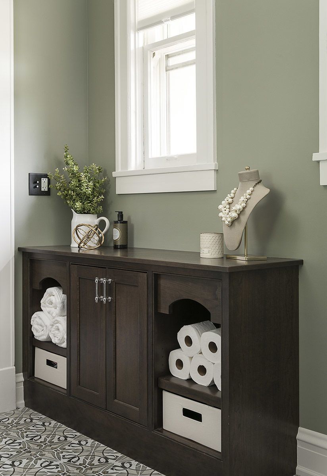
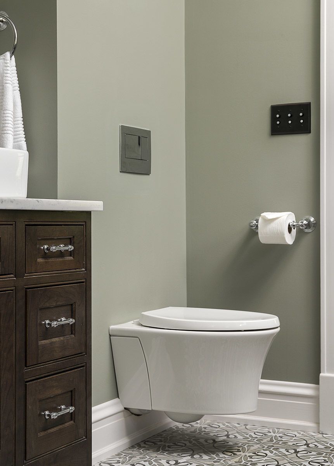
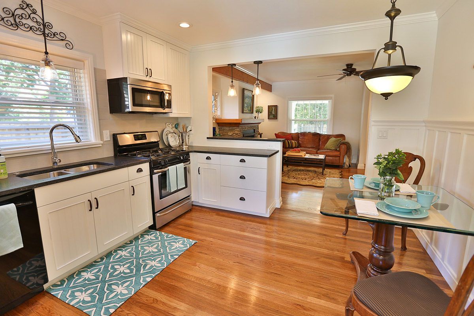
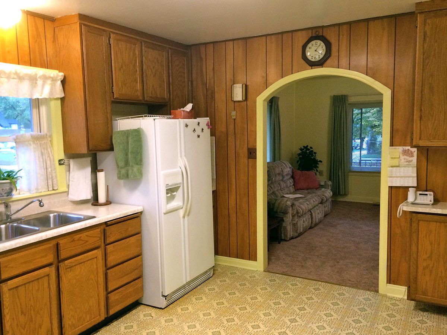
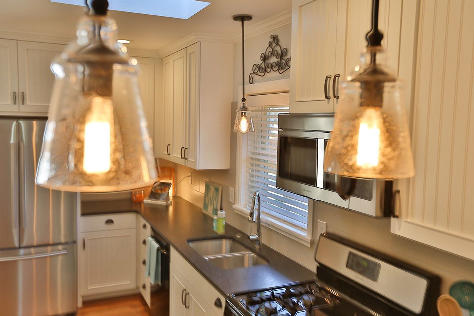
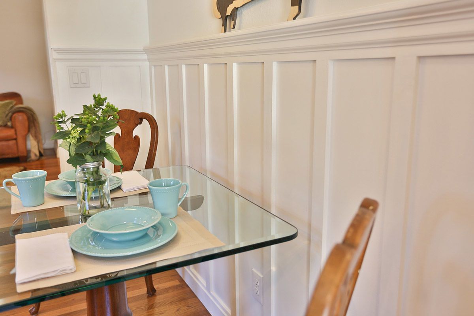
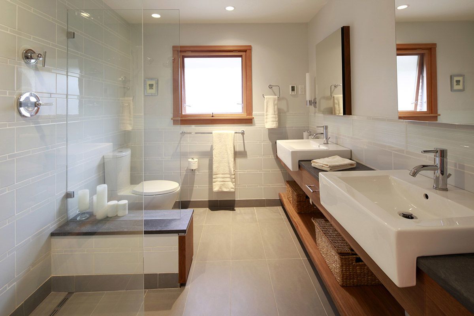
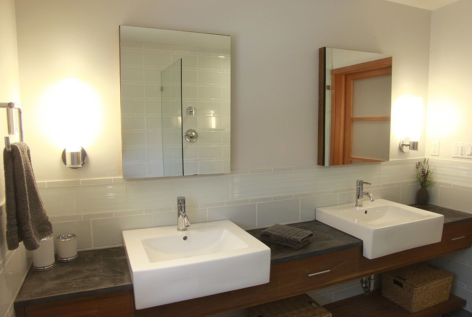
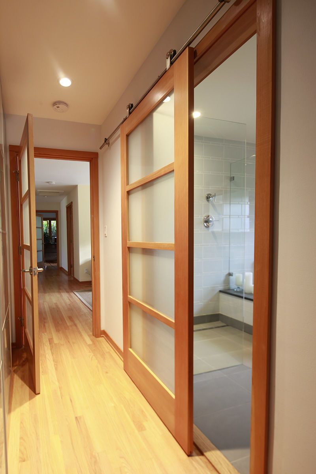























View Comments
Like It