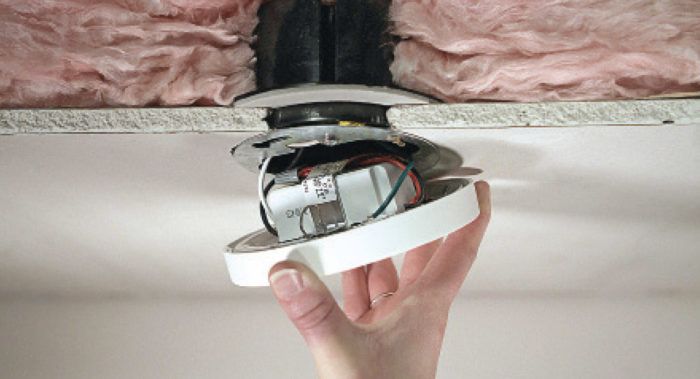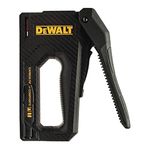10 Common Mistakes Made by New Home Builders
Getting these framing, insulation, air-sealing, and mechanical details right could make your home more comfortable and more affordable to live in.

Designers and builders who do their homework before construction begins tend to have few problems. Unfortunately, some projects happen backward: the design and construction are well underway before the homework begins. That type of project can be problematic.
At Fine Homebuilding’s companion website, GreenBuildingAdvisor.com, we see examples of the latter all the time. Designers, builders, or owners in the middle of a project post basic questions on our Q&A page. “I’m looking at the rafters and trying to decide how we should insulate the roof,” they write, or “We’re trying to figure out the best place to put the HRV.”
In hopes of reducing the frequency of these last-minute questions, I’m providing a list of ten common mistakes. Let’s banish these blunders.
Mistake #1: Forgot raised-heel trusses (or elevated rafter tails)
Attic or roof insulation should be full-depth over the top plates of exterior walls, not compressed to squeeze between the top of the wall and the roof sheathing.
Raised-heel trusses should be designed to provide enough vertical space for the proper amount of insulation plus about 2-1⁄2 in. for a ventilation baffle and an air space beneath the roof sheathing.
For a code-minimum home in Alabama, raised-heel trusses might need only 13 in. of vertical clearance at the top plates, while a Pretty Good House (an informal standard that aims for an ideal mix of affordability, comfort, and efficiency) in northern Maine might need 19 in. of vertical clearance. First, figure out how much insulation you want to install, and then let the truss company know your needs when you place your truss order.
Mistake #2: Mechanical room too small
Make a list of all the different appliances and pieces of equipment that belong in this room—perhaps a furnace, water heater, well pump, pressure tank, water softener, and HRV—and make sure everything will fit.
Remember to include room for ducts and pipes, as well as room to access the various pieces of equipment for maintenance. Then make the room a little bigger.
Mistake #3: Forgot basement-wall insulation
If you are building in climate zone 3 or anywhere colder, your building code probably requires basement walls to be insulated.
Just because it’s required doesn’t mean it’s always installed, though. If your builder says, “No one does that around here,” push back or find another builder. Insist on basement-wall insulation.
When it comes to slab-on-grade foundations, the comparable sin is forgetting to install vertical rigid foam at the slab perimeter. When it comes to improving the thermal performance of the foundation, this type of insulation is always a good idea, although it’s often omitted—sometimes for a valid reason, such as worries about termites, but usually due to basic ignorance.
Mistake #4: Poorly installed fiberglass batts
This age-old problem is still with us. Fiberglass batts can be an excellent choice for insulation, but they’re often installed incorrectly. If you are the owner, there are a few possible solutions: If you’re hiring an installation contractor, write specifications that insist on adherence to RESNET’s Grade I installation standard, and make sure that contractors understand your expectations before they bid. Then supervise, supervise, supervise, with the aim of ensuring that the standard is met. You could also either do the work yourself, or specify a different type of insulation.
Mistake #5: Forgot the blower-door test
If you schedule your first blower-door test at the right time—usually after windows and doors are installed and your primary air barrier is in place—you’ll be able to identify leaks in your thermal envelope. It’s much easier to locate these leaks and seal them before the drywall is installed, so don’t wait until it’s too late to schedule your first blower-door test.
Mistake #6: Oversize furnace and air conditioner
Almost every new home in the United States has an oversize furnace and an oversize air conditioner. This problem persists for a few reasons. First, equipment manufacturers don’t offer as many low-load options as they should. Second, HVAC contractors have a financial incentive to sell oversize equipment. Finally, most HVAC contractors lack the skills to perform an accurate load calculation.
Builders facing this issue should hire a mechanical engineer, a home-energy rater, or an energy consultant to perform an accurate heating-and-cooling-load calculation. This load calculation can then be used as the basis for proper equipment specification.
Mistake #7: Ducts in unconditioned spaces
In some regions of the country, HVAC contractors routinely locate ducts in unconditioned attics or crawlspaces. These ducts are basically outdoors. When ducts are located in unconditioned spaces, the duct systems are responsible for tremendous levels of energy waste. If you are involved in a residential construction project, you should not compromise on this very important principle: All ducts must be located inside the home’s thermal envelope.
Mistake #8: Recessed can lights in insulated ceilings
There are at least three reasons why you don’t want any recessed can lights in an insulated ceiling.
Almost all recessed can lights—including so-called “airtight” fixtures—leak air. Because the stack effect causes air near can lights to be pressurized with respect to the outdoors, air leaks in an insulated ceiling cause more problems than air leaks in walls.
Recessed can lights take up space that should be filled with insulation, thereby lowering the R-value of the ceiling insulation. This explains why recessed cans create “hot spots” in your ceiling. In snowy climates, these hot spots can cause ice dams.
When the lamp in a recessed can fixture is turned on, it gives off heat. The hot bulb accelerates the stack effect, pulling more air through cracks near the fixture. Each fixture becomes a heat-loss chimney equipped with its own engine.
There are lots of alternatives to recessed can lights: track lighting, wall sconces, and pendants, for example. Ideally, you won’t need any electrical boxes in your ceiling. If you end up with a few electrical boxes in your ceiling, specify airtight electrical boxes or spend some time air-sealing the holes in the back of each box (where the cable enters the box) as well as the crack between the electrical box and the drywall.
If you insist on the recessed-can look, one alternative is to install the new low-profile LED pancake fixtures that fit into shallow electrical boxes.
Mistake #9: Forgot to seal duct seams
Duct seams should be like plumbing connections: they shouldn’t leak. If you want your ducts to convey warm air in winter and cool air in summer to the rooms where the air is supposed to go, then you don’t want leaky ducts.
Not every HVAC installer understands this basic principle. Look for evidence of mastic or high-quality tape on all duct seams. If you don’t see signs of duct-sealing work, insist on a duct-leakage test.
Mistake #10: Hot-water pipes are too long
If a bathroom or kitchen is 30 ft. or 40 ft. away from the water heater, you’re going to wait a long time for hot water to arrive. Long hot-water pipes waste both water and energy.
This problem is best addressed at the design stage. Ideally, the kitchen and bathrooms will be located close to each other and close to the water heater. If that’s impossible, your house may need two water heaters or a demand-controlled hot-water-circulation loop.
Do your homework before construction begins, and you’ll have plenty of time to make all your mistakes on paper. These mistakes are much easier to fix than those made with concrete, 2x6s, and plywood.
For illustrations and more detail. click on the View PDF button below.
Fine Homebuilding Recommended Products
Fine Homebuilding receives a commission for items purchased through links on this site, including Amazon Associates and other affiliate advertising programs.

All New Bathroom Ideas that Work

Staple Gun

Disposable Suit


























View Comments
Thanks for sharing this useful method!
Thanks for the detailed information!