New Orleans Architecture
From Creole to Victorian, architect Alec Adamick shares examples of four prominent architectural styles in New Orleans.
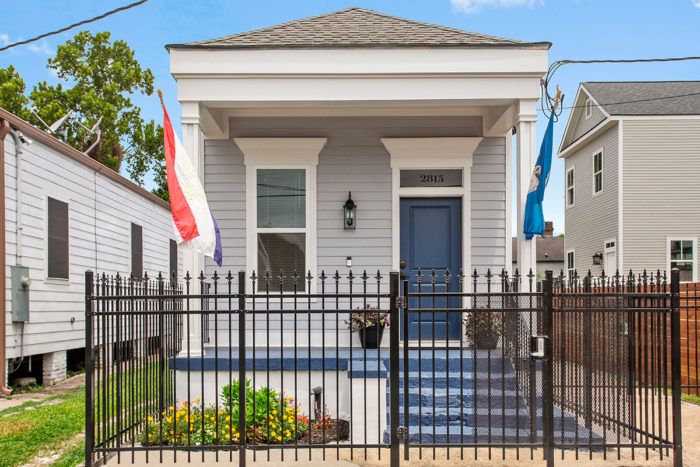
“Poverty is the best preservationist,” says Alec Adamick, principal of Adamick Architecture, a New Orleans–based firm specializing in historic preservation. “Prior to Katrina, working-class neighborhoods along the Mississippi River were full of beautiful old Italianate and Greek-revival shotgun houses. They were a bit run down, but they still stood, and are great opportunities for renovation and preservation.”
Recently, Alec explains, the New Orleans Historic District Landmarks Commission expanded its territory to include most of the city, making residential building a strictly monitored affair—something Alec appreciates. As an architect committed to preserving the city’s old homes, he explains why, even when he builds new houses, they fit into historic districts: “We are emulating the old styles because they are beautiful. People enjoy them and want them. It would be a shame to lose the regional identity they give this city.”
Italianate and Greek revival are two of New Orleans’s pronounced styles of architecture, but there are many, spanning nearly 300 years. Here, Alec shares a mix of restoration and new-build projects to illustrate key features of four styles: Creole, Greek revival, Italianate, and Victorian. (There is a difference between architectural styles and building types. In New Orleans, the latter includes cottages, center-hall cottages, shotguns, camelback shotguns, and townhouses, among others.)
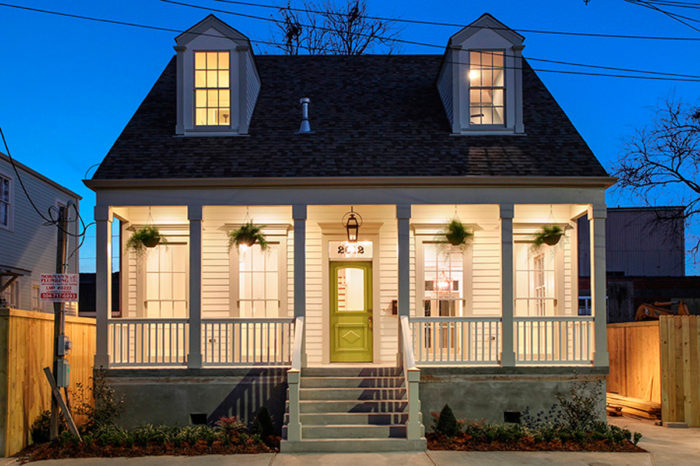
Often located along the Mississippi River, and most commonly seen in the French Quarter, Bayou St. John, and Marigny neighborhoods, Creole-style houses include a number of building types, including cottage, shotgun, and townhouse. Alec’s five-bay Creole cottage located in the Irish Channel is a prime example of new construction that emulates the Creole style. (The terms “two-,” “three-,” or “four-bay house” refer to the number of doors and windows on the front facade.)
A distinction has been made between “country Creole” and “city Creole.” Cottages belong to the first category and are typically one- or one-and-a-half stories tall, two rooms wide, and two rooms deep. They were built using heavy-braced timber frames and Norman truss-roof systems, and they are characterized by hipped or steeply pitched side-gable roofs, narrow gabled dormer windows, deep overhangs, galleries (porches), and shuttered French doors.
Most Creole cottages and shotguns were devoid of hallways, which meant rooms opened directly into each other. Often the rear rooms featured an open loggia with a small room at each end called a cabinet. Cottages were typically elevated and sat flush with the road.
Variations include the double-shotgun, a sort of duplex, and camelback shotguns—still a popular building type today. “It’s almost its own style now, with the lower mass in the front and the second story to the back,” notes Alec.
Built between 1790 and 1890, townhouses were “city Creole.” Given the urban lots on which they were erected, most featured vertical massing and a long, narrow footprint. They were usually two or three stories tall and topped with side-gable or hip roofs.
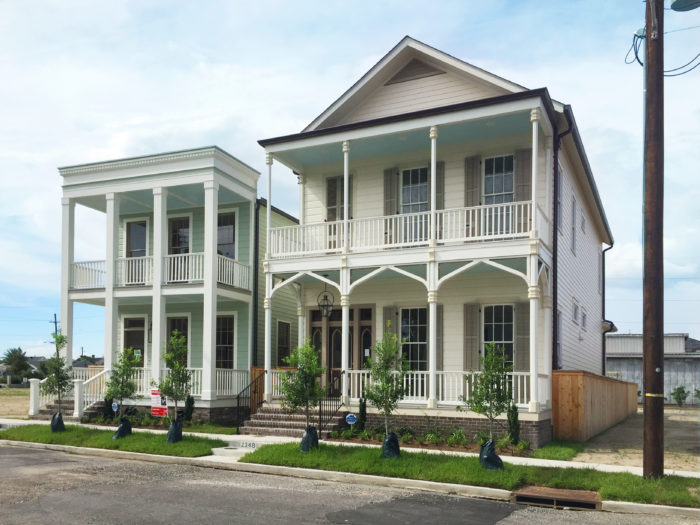
The Creole aesthetic started to change with Spanish and Anglo-American influences, which resulted in more austere houses, often stucco-clad or with wood siding scored to look like stone blocks. Creole cottages were fitted with full-height galleries featuring hefty square pillars or classical round columns and heavy entablatures, lending them a Grecian appearance. Roofs tended to be front-gabled or hipped, and pedimented trim was common.
The smaller of the two houses pictured here is a solid example—with its square columns and thick entablature.
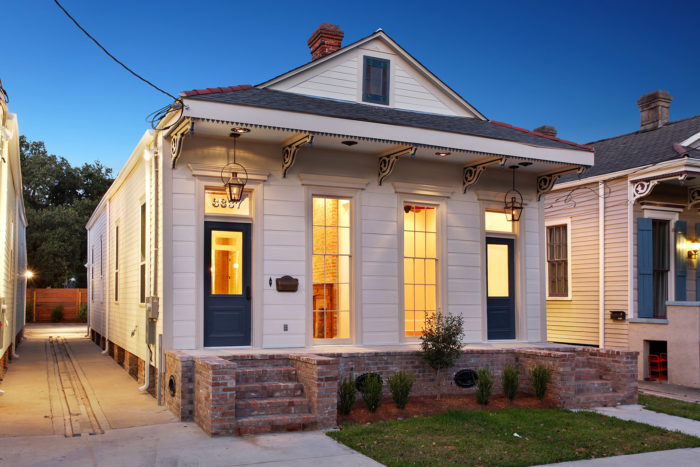
The Italian Renaissance reached New Orleans in the form of architectural motifs that included symmetrical facades, segmented-arch doorways and windows, heavy hood moldings, and decorative casings. The extensive use of single or paired corner brackets along roof eaves and galleries is arguably the most recognizable stylistic element. The double gallery often included a deep horizontal overhang, and it was customary to have quoins, shiplap or weatherboard siding, and ornate hipped-gable roofs. Italianate detailing didn’t replace Greek revival altogether; Corinthian or Doric columns with cornice and decorative parapets continued to be popular.
Alec’s Bayou St. John Single-Family Renovation project—a historic Italianate two-family double shotgun converted into a single-family home—includes a modest mix of key elements.
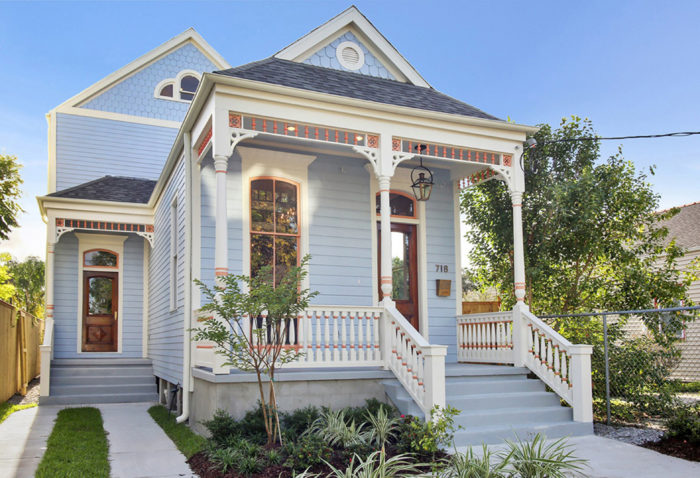
Eastlake and Queen Anne architecture pushed the Italianate style’s penchant for ornate detailing even further. Victorian houses were adorned with pierced, cut, turned, and patterned trim, brackets, posts, and rails. Wood siding and roofing shingles often included a variety of shapes and patterns. Other popular embellishments included bay windows, turrets or towers, decorative metal ridge caps, and stained glass windows. Wraparound porches, irregular floor plans, and complex roof lines also epitomized the style. In New Orleans, many of the once-simple shotgun houses were dressed with Victorian details.
For his own East Lake Victorian-style house (pictured here), Alec looked at old pattern books from the 1800s to design the custom-fabricated decorative millwork on the front facade. The double-hung two-over-four arched window and arched door headers are typical of the Eastlake style, as is the ornate woodwork. An openwork frieze with piecework at the front and side porches is supported by turned wood columns, with turned wood balustrades between. The massing, fish-scale siding, and triptych windows are in step with the style. “When people come to my house they are surprised to learn it’s not a renovation,” says Alec. “It’s new. We honored the past.”
Photos courtesy of Adamick Architecture
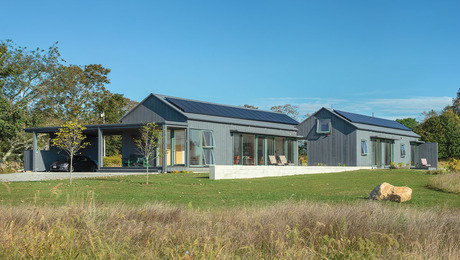
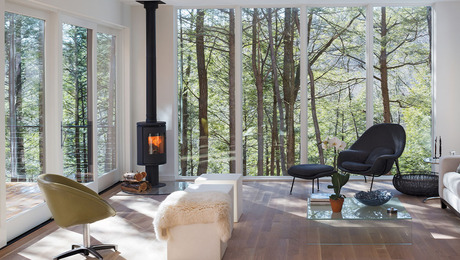
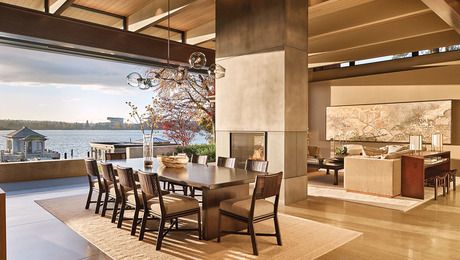
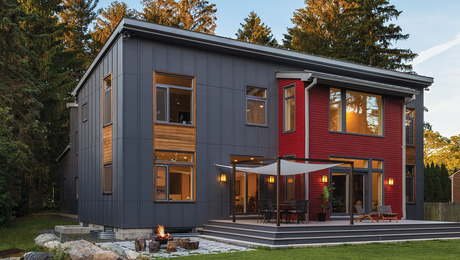
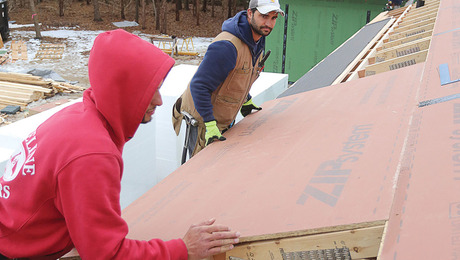










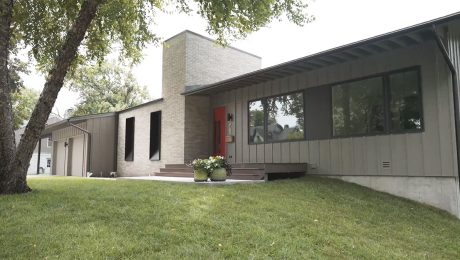

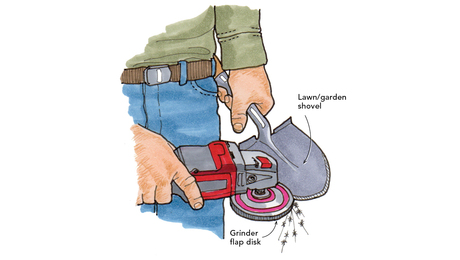
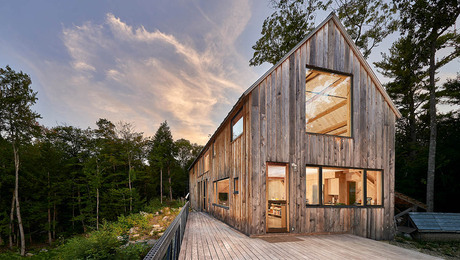
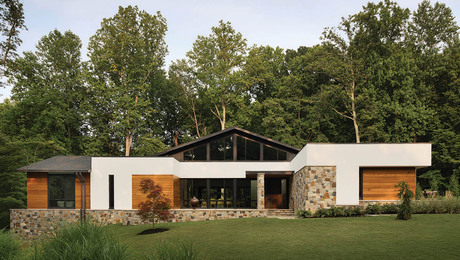
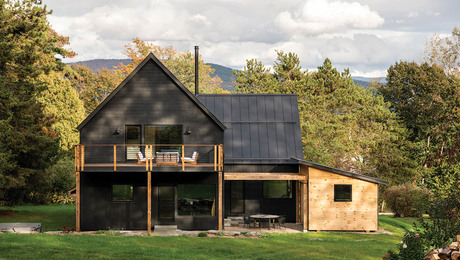






View Comments
I agree with the idea that poverty is the best preservationist. Some of the most intact original neighborhoods in the country look the way they do because local residents didn't have the disposable income to keep up with the current trends through the years.
Nice design