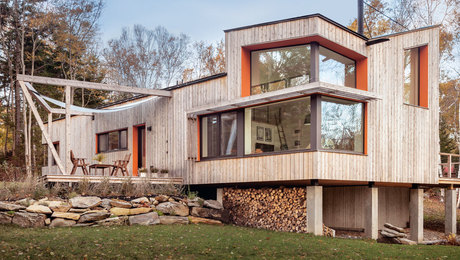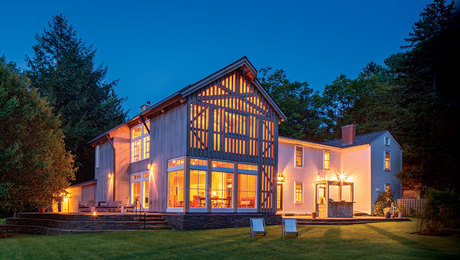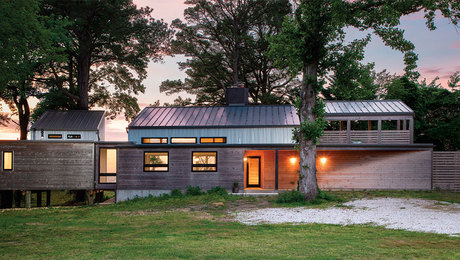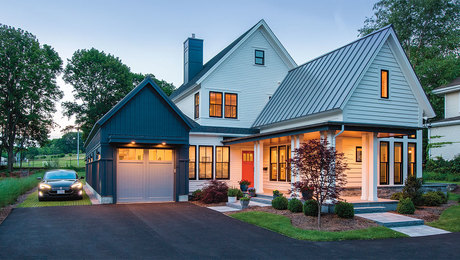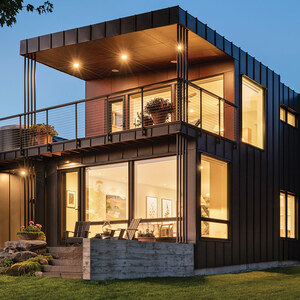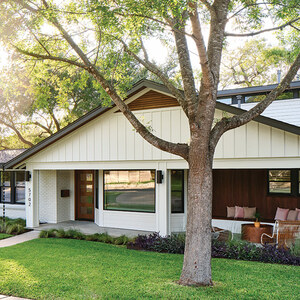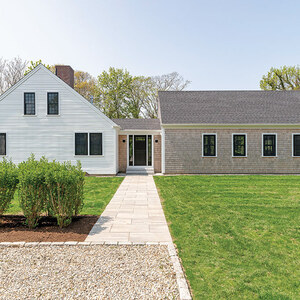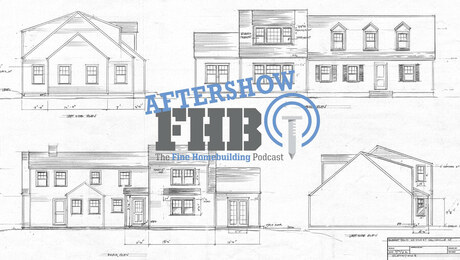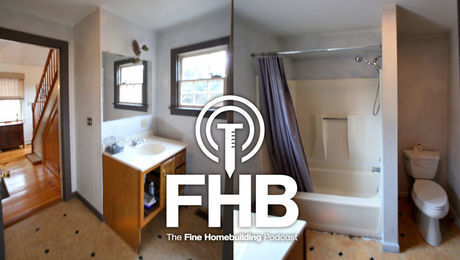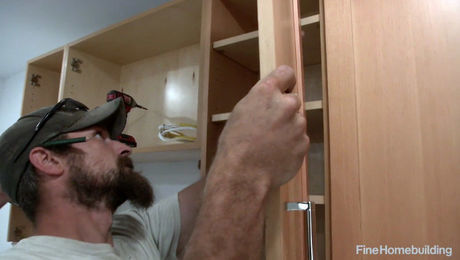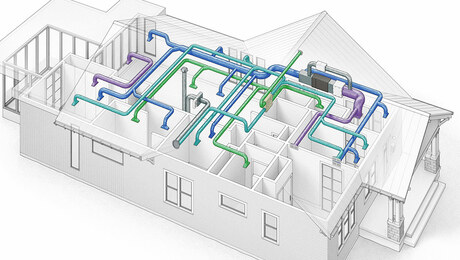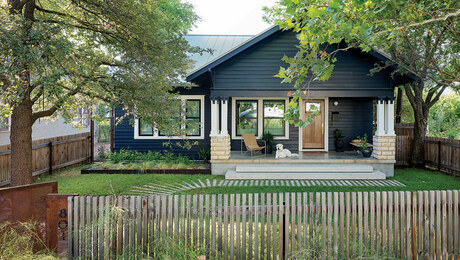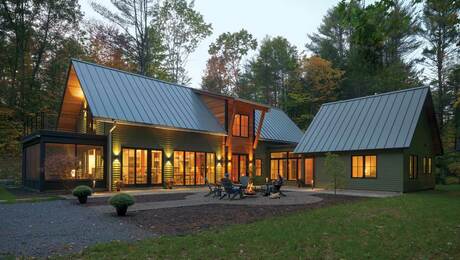Best Traditional Home 2018: Resurrecting a Greek Revival
After a devastating fire destroyed this mid-1800s home, the owners and architect teamed up to rebuild a classic.
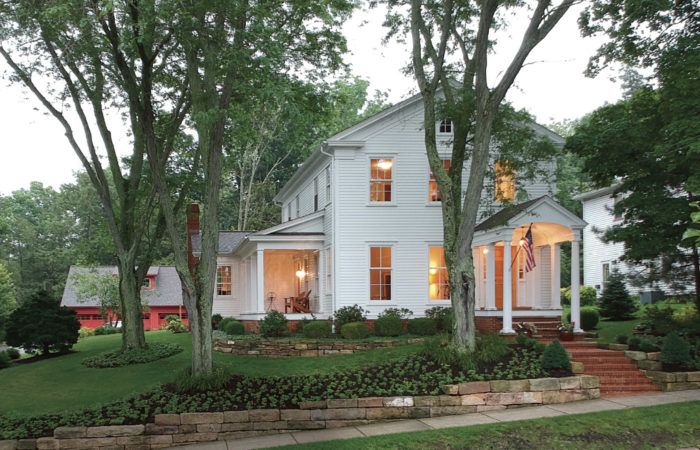
Synopsis: The 2018 Best Traditional Home Award goes to Paul Hagman of RBF CoLab Architecture and Design for designing a house true to the original Greek-revival style that incorporates a floor plan better suited for modern living. After the original house was destroyed in a fire, the structural damage required a full rebuild. The architect reconsidered the floor plan to include modern conveniences by relocating the staircase to allow for better sightlines. Because the previous home had received multiple renovations and additions over the years, the architect gave the new design the appearance of having received additions over time. Energy efficiency was a top priority as well: the house was wrapped in 2 in. of rigid insulation, with raised-heel trusses used throughout to achieve higher attic R-values.
Years of extensive restoration performed by the owners of a mid-1800s Greek-revival house in the historic Village of Poland, Ohio, came to a tragic end when a devastating fire broke out one afternoon. While the fire destroyed the house beyond repair, it also ignited a resilience within the owners to rebuild their home with the same degree of care and craftsmanship they had put into restoring the original house.
The village of Poland is a study in traditional architecture, with well-maintained examples of almost every house style of the 19th and 20th centuries. This house is situated near the former childhood home of President William McKinley, and is surrounded by a variety of Italianate, Second Empire, and colonial houses. One of the homeowners helped write the village’s historic preservation guidelines, so the couple understood well the importance of preserving the character of the historic district.
After the owners decided to rebuild, a mutual friend put us in contact. Although they had worked with other architects over the years during renovations, this undertaking was of a different scale entirely. The homeowners wanted to remain faithful to the original home’s style, proportions, and siting, which took advantage of the gently rising lot and offered views of nearby Yellow Creek. In one of our meetings, the owners shared with me, “This community was so supportive during the renovation, and during the loss, and that motivated us to build a home that honored the spirit and character of our town.”
Planning makes perfect
Although rebuilding was unanticipated, the structural damage caused by the fire left no other option. While the choice to design the new house in a Greek-revival style seems an obvious one, the new house would not just be a replica of the old. When the owners first approached me to help with the project, it was unclear whether the interior layout should imitate the layout of the former home or if a new approach should be taken to suit modern living. The new build offered a unique opportunity to carefully reconsider the floor plan and to introduce modern conveniences and building systems into a traditional-style home.
After I analyzed the original home’s floor plan, it became evident that the largest challenge in working with that plan was the centrally located staircase. This historic location of the stair, coupled with the modest size of the house, would have dictated the layout of all the other rooms and flexibility in the floor plan would have been severely limited. The solution to this problem was to move the staircase along the length of the house. The remaining space then became available for more creative planning to incorporate view corridors, a gallery wall, and unobstructed views across the creek to the park and historic village hall.
To add to the challenge, the previous home had received multiple renovations, additions, and reconfigurations over the years. The progressive changes were a part of its history and told a story about the people who lived there. Each alteration added a layer of interest that the owners appreciated and weren’t eager to erase. Together we decided that a successful approach to the new home would include the appearance of having received additions over time, giving the home a more comfortable, broken-in presence in keeping with its village context.
Attention to detail
The process of creating the plans took several iterations, as spaces were arranged and rearranged on paper. A fully updated floor plan might better accommodate modern living, but risked feeling too sterile, uninterrupted, or inauthentic. We experimented with the appropriate blend of individual rooms and open sightlines, always keeping the former home in mind. The fireplace was relocated several times to maintain views to the outdoors. The floor plan that finally emerged has a less formal arrangement of rooms. It places the focus on the kitchen, living room, and four-season room, but still retains a formal dining room, study, and shotgun entry hall.
Because the owners wanted to maintain a historic feel, not only did we thicken the exterior wall for improved insulation, but we also gave visual heft to many interior walls by using 2×8 construction, offering a truer representation of common mid-1800s building practices. This also provided an opportunity for additional detail to wrap around the cased openings. In order to achieve accurate and pleasing proportions of the Greek-revival style, we carefully proportioned and dimensioned friezes and eave returns. The result is a warm home that acknowledges its traditional context, accommodates today’s modern needs, and engages guests with delightful details.
Attention to construction methods and their impact on the environment were important from the outset. In addition to the 2×6 exterior-wall construction, the house was also wrapped in 2 in. of rigid insulation and taped before being clad. Raised-heel trusses were used throughout in order to achieve higher attic R-values, especially at the eaves where R-values often get reduced, causing ice dams in our region. We used low-e windows throughout the house, paid attention to careful sealing for air infiltration, and gave a lot of thought to natural lighting. We also installed a two-stage high-efficiency furnace and instant hot water heater to help even out the gas usage when demand isn’t as great.
Path to success
One should expect the planning and execution of a home as well crafted as this to take a bit longer than most homes. My experience shows that the best results come from a detailed set of plans and clear expectations developed in collaboration with the owners. This means taking the time to fully develop ideas and assess their suitability.
This project also benefited from the owners’ hands-on approach to construction. Supervision of the construction process was undertaken by one of the homeowners, who, having grown up in a construction family, was able to make decisions and refinements along the way. When unforeseen circumstances arose which required changes, he was prepared.
Engaging with true craftsmen throughout the process yielded some exquisite details. Performance Homeworks meticulously executed the finish carpentry, from the three-piece stacked moldings to the authentic two-piece window casings manufactured by Baird Brothers Fine Hardwoods. Unique marble and subway-tile combinations in the master and guest baths were designed by the homeowners and installed by Aayers Flooring, which complement the custom bath and kitchen cabinetry by Pine Hollow Woodcraft. The exterior hemlock clapboard siding from Granville Manufacturing Company of Granville, Vermont, frieze boards, and cornice work were expertly installed by CDT Construction Inc.
The story continues
The loss of the historic home was a tragedy, but elements of it persist. The original home’s finely detailed portico and columns were salvaged to create a formal entryway for strangers and unexpected guests. The weighty front door was handcrafted by one of the owners using lumber salvaged from the original house. Horse-hitching stones and foundation stones salvaged from the fire were used as handsome accents on the patio. Although the historic home is no longer standing, with great dedication and skilled craftsmanship of their own, the owners honored each of the craftsmen who had a hand in shaping the former home while adding their own chapter to the story of the homestead.
Click here for a slideshow featuring scenes of this home.
For even more photos, floor plans, and information, please click the View PDF button below.
