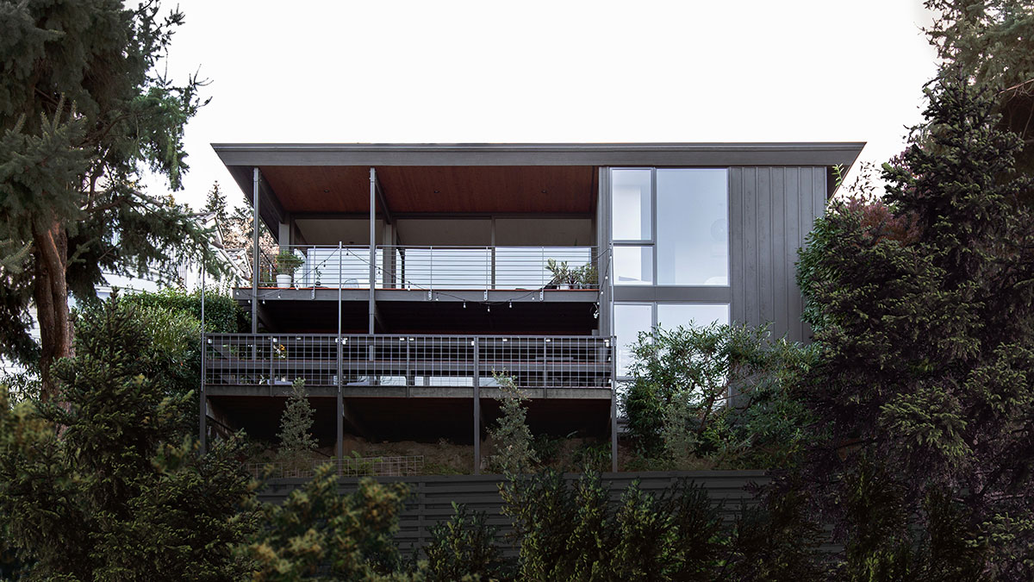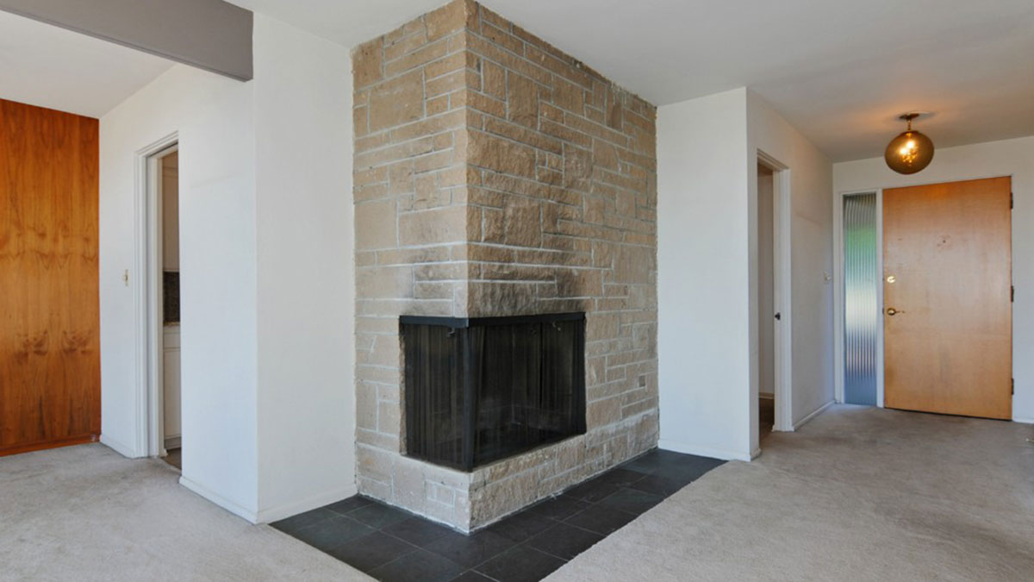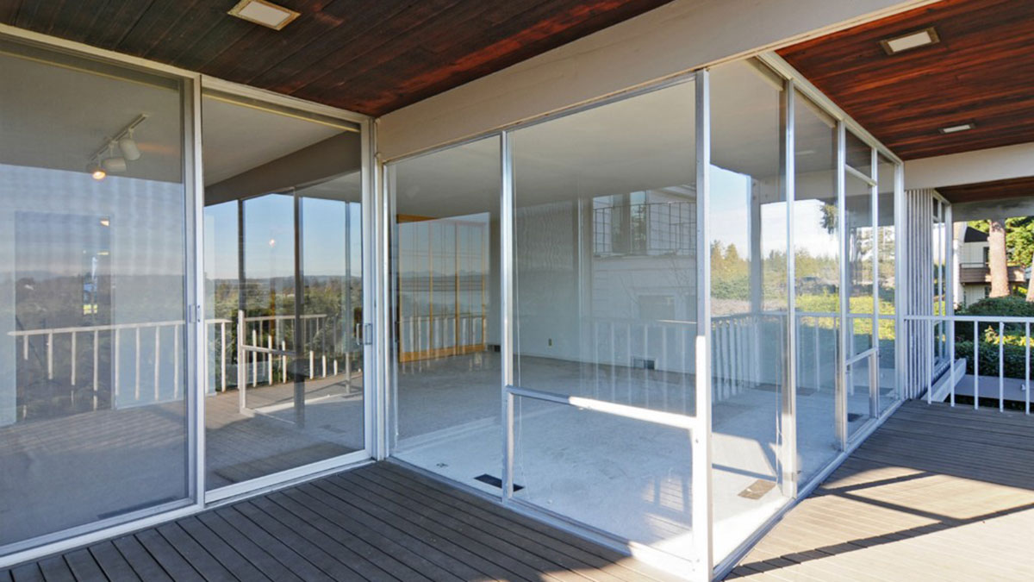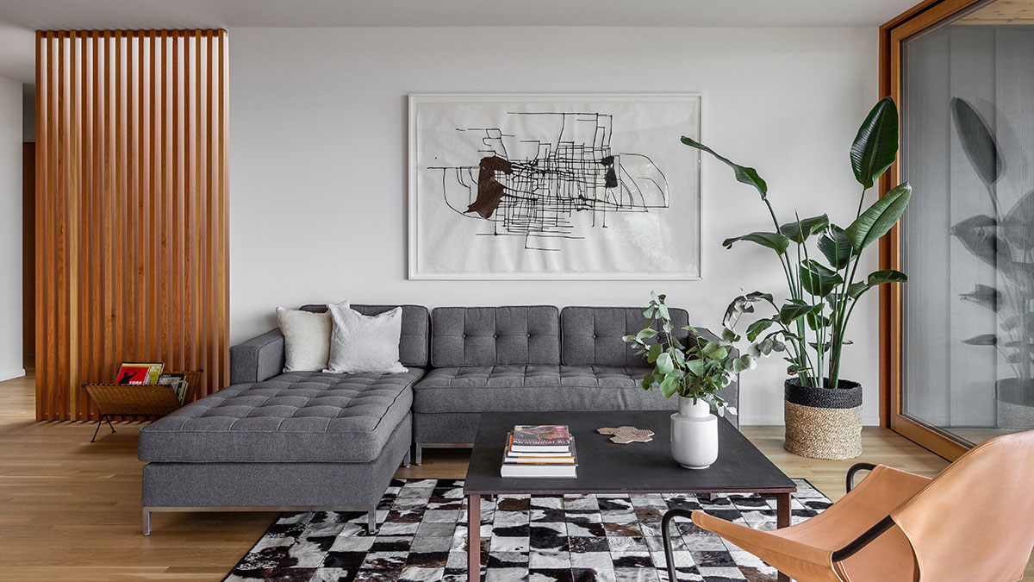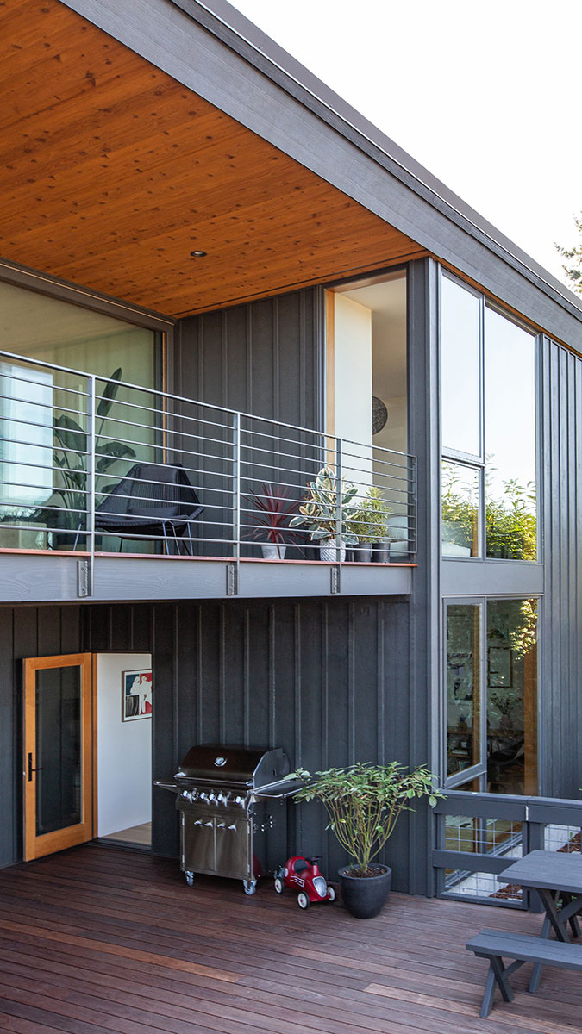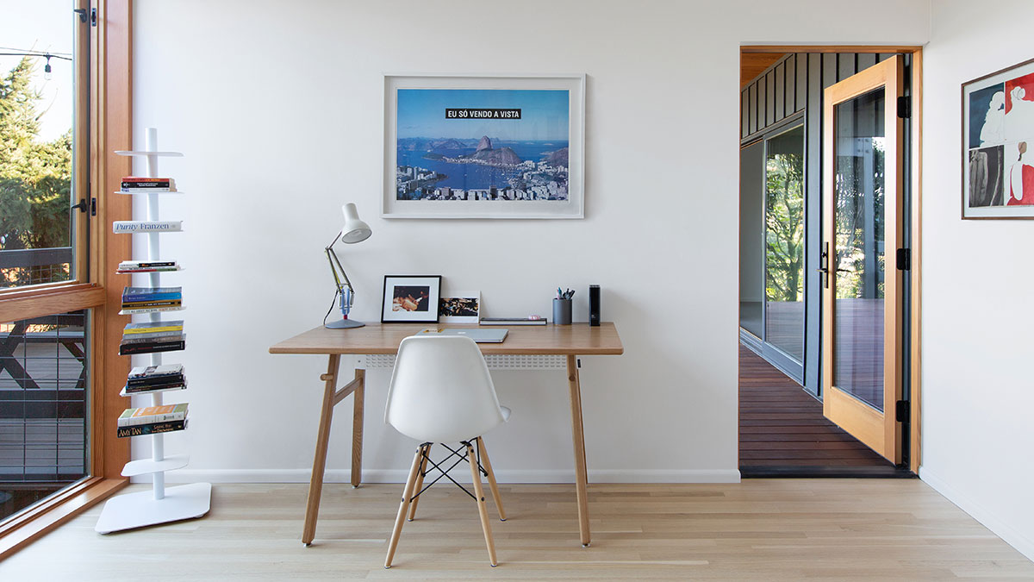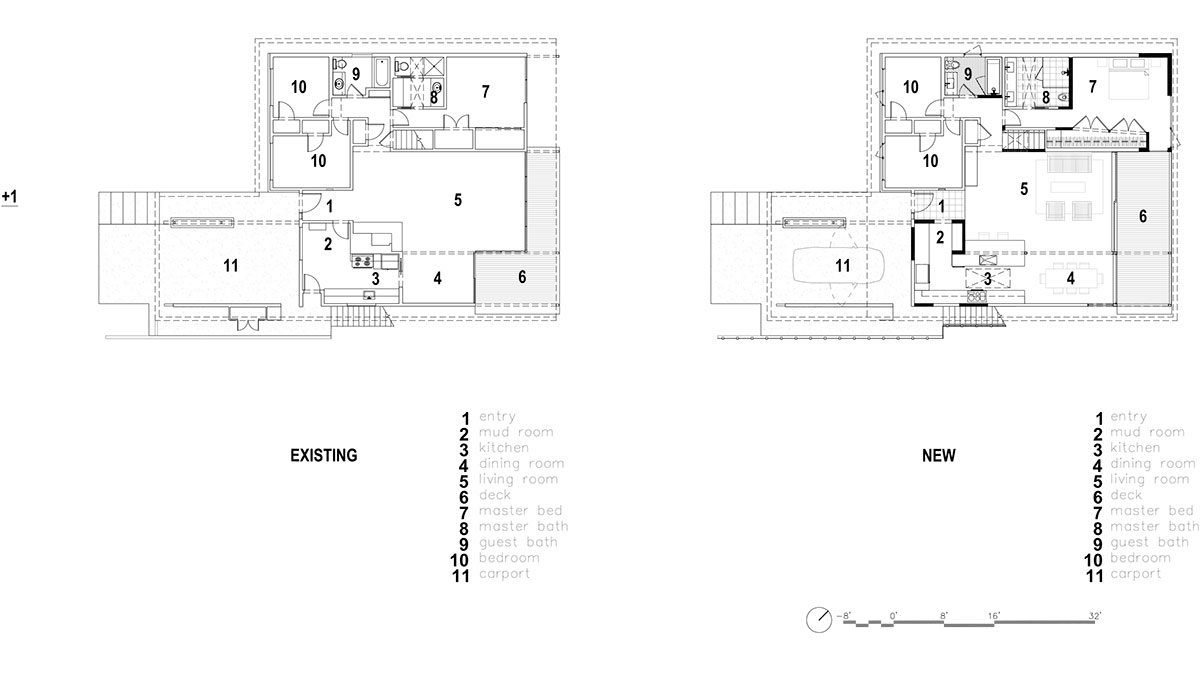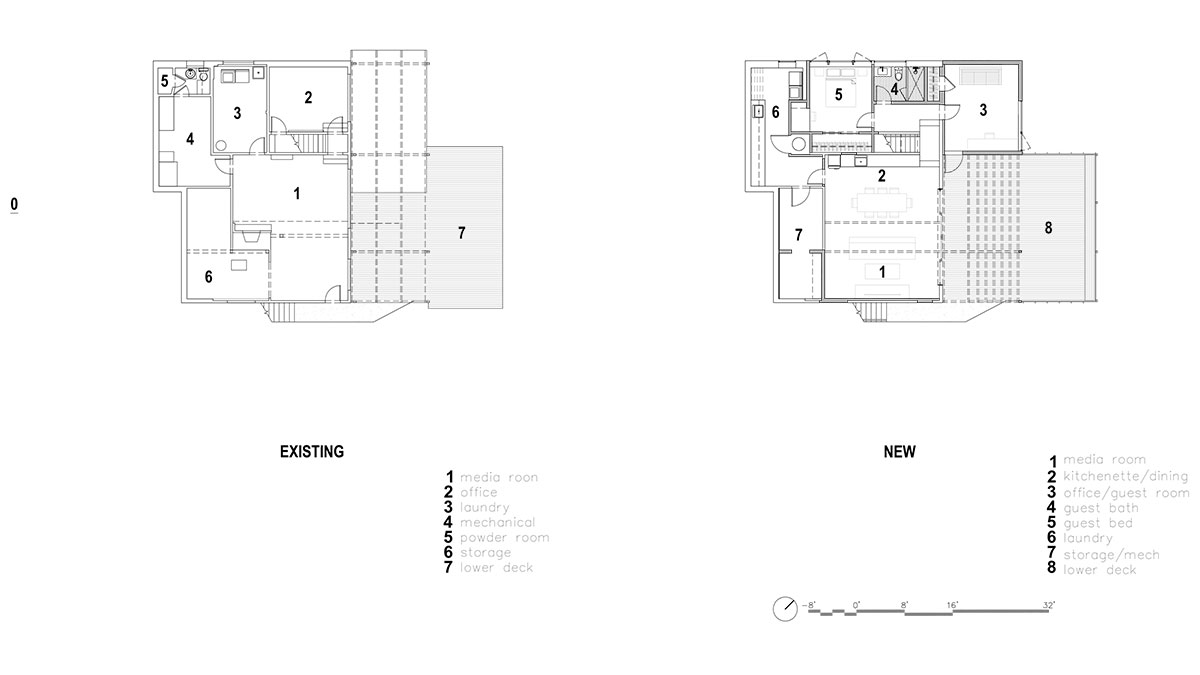Form and Function Refresh
SHED Architecture renovates a midcentury modern home on a steep Seattle lot.
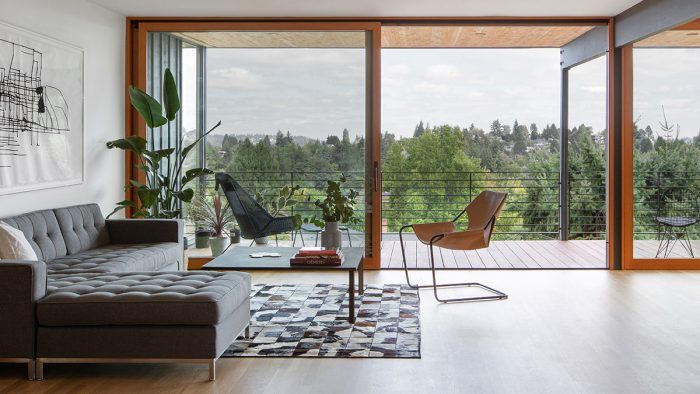
Built in 1951, this two-story, 2900-sq.-ft. home in Seattle’s Laurelhurst neighborhood greatly benefited from the targeted renovation executed by SHED Architecture & Design. Shoring up the structure, clarifying a confused entry, removing a massive chimney, expanding the master bedroom, and adding a new office and mudroom were among the bigger moves. The leading design goal was to create comfortable accommodations for long stays from extended family.
Because the the house is set on a steep slope and relies on pier strength to hold up its hind side, reinforcing four aging columns, which had started to slough off down the hillside, was key to its structural soundness. Project lead Kyle Griesmeyer says that meant having them re-plumbed and pouring new footings with pin piles for added stabilization. They also replaced an odd L-shape deck with a new Cumaru-wood deck supported by a steel I-beam.
Removing the chimney in the center of the house was key to opening up the floor plan. “Our goal was to clear things out and extend certain portions of the structure, most importantly the master bedroom and below that an office/guest room,” Griesmeyer explains. Demolishing the chimney and fireplaces required shifting loads and adding a new lower-level flitch beam running out to a vertical support column holding up the main floor.
This house was so structurally complex thanks to a 1959 remodel. “The roof and the floor framing was running all over the place, and not in a logical way,” Griesmeyer recounts. “It seems they extended the house on the northeast side, and we bumped it out beyond that.” In describing the existing conditions, he notes that where the dining room is now had been pushed back toward the window; and the living room side was extended further out toward the water, which resulted in the narrow strip of deck.
Prior to the remodel, the kitchen was small and enclosed. It was demoed in order to open up to the living space, making the latter a bit smaller than it had been. Griesmeyer describes the previous living area as “huge and hard to manage.” That decision afforded the opportunity to build a more comfortable, rectangular-shape deck. They also pushed out the master bedroom and office to the edge of the roof line, which was left intact.
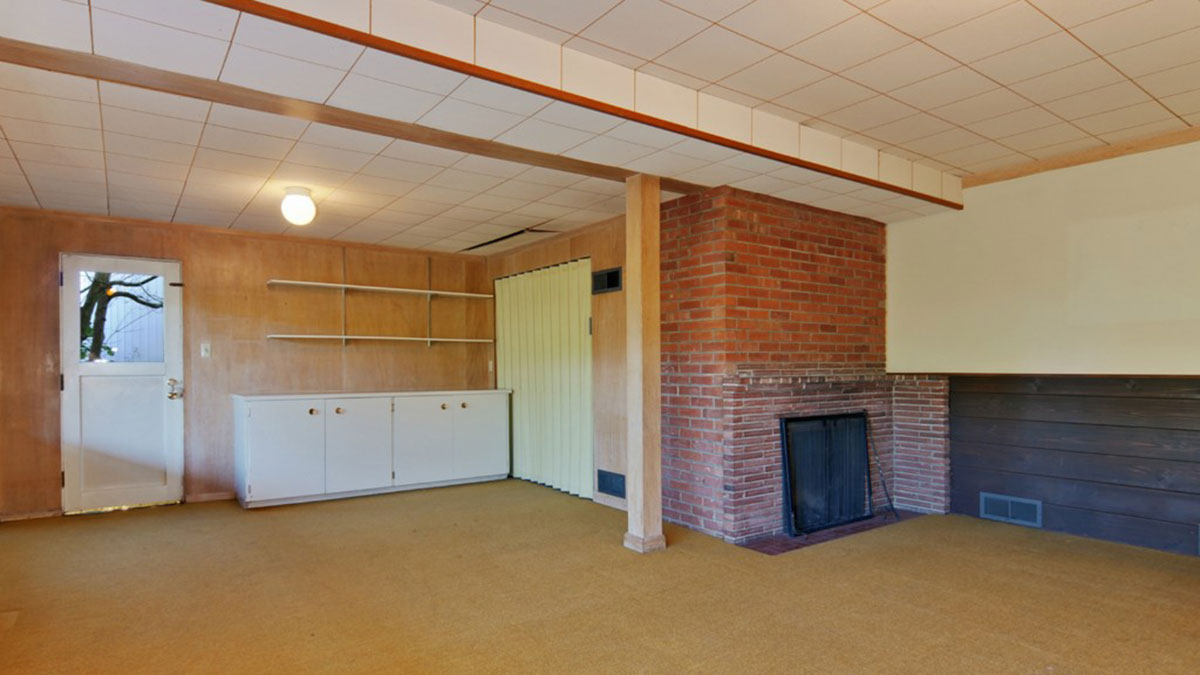

To make the kitchen work, they moved an existing column that had been tucked up close to the chimney out to the end of the new island and added a structural beam, which they clad to conceal the steel knife-plate beam-to-post connections. “That’s how we handled the majority of the house—concealing those steel connections with clear Douglas fir trim,” Griesmeyer notes.
In terms of the floor plan, Griesmeyer says, beyond opening the spaces to one another, not a lot changed. “We wanted to clarify the process of entering the house and how the kitchen interfaced with the dining and living areas, but other than that we didn’t move the locations of the rooms.”
The existing conditions on the lower level, which houses the laundry, guest bedroom, and mechanical spaces, were also pretty confused. The new plan has the laundry to the northwest corner of the house, a mechanicals storage space off that on the west side, and a new media room connected to the deck.
Post remodel, the house functions well on every front and its aesthetic value has increased sharply.
Photos courtesy of SHED Architecture
If you have a project that might be of interest to our readers, please send a short description and images to [email protected].
For more remodeling projects:
Fine Homebuilding Recommended Products
Fine Homebuilding receives a commission for items purchased through links on this site, including Amazon Associates and other affiliate advertising programs.

Not So Big House

Code Check 10th Edition: An Illustrated Guide to Building a Safe House

The New Carbon Architecture: Building to Cool the Climate
