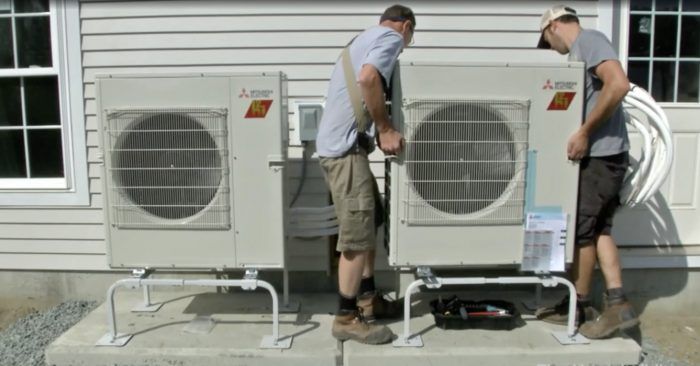Sizing HVAC Equipment
Most residential heating and cooling equipment is grossly oversize—here are the variables to consider.

My husband and I are building a new house. We’ve received several bids on the HVAC system, and the sizes of the furnaces and air conditioners the contractors spec’d vary considerably. How should heating and cooling equipment be sized? I’ve heard that it should be sized to run continuously at the hottest/coldest design temperature.
—Karen via email
Green-building expert Martin Holladay replies: As a practical matter, you’re roughly correct. If your equipment runs continuously on the hottest or coldest day of the year, and your house is comfortable under those conditions, your equipment is sized correctly.
The American Society of Heating, Refrigerating, and Air-Conditioning Engineers (ASHRAE) uses the so-called “99% design temperature” for heating systems— that’s the outdoor temperature that a location stays above for 99% of all the hours in a year—and the so-called “1% design temperature” for cooling systems—that’s the outdoor temperature that a location stays above for only 1% of the hours in a year. ASHRAE and other sources publish 99% design temperatures and 1% design temperatures for hundreds of locations in North America; these design temperatures are available online.
Design temperatures are one element of a heating and cooling load calculation. Other elements include the size and orientation of the building, its air-leakage rate, and specifications for windows and insulation R-values. Once this information is collected, it can be entered (ideally, without any exaggerations or fudge factors) into a Manual J software program that calculates design heating and cooling loads.
In the United States, most residential heating and cooling equipment is grossly oversize. In many homes, a furnace or air conditioner will cycle on and off regularly on the hottest or coldest day of the year—a clear sign of oversizing.
If your design heating and cooling loads are known, you can use Manual S to select your heating and cooling equipment. For furnaces, the calculation is fairly simple. Equipment capacity must be de-rated, or lowered, for high-altitude locations (usually at a rate of 4% per 1000 ft. of elevation above 2000 ft.), but otherwise the usual rule is to select the smallest possible furnace with a capacity rating between 100% and 140% of the design heating load.
The selection of cooling equipment is more complicated. Among the variables that must be considered are the design cooling load, the climate (different equipment is required in a dry climate than in a humid climate), the sensible heat ratio of the equipment (for an explanation of “sensible heat” and “sensible heat ratio,” search the terms at greenbuildingadvisor.com), and the desired indoor temperature. Ideally, the cooling equipment will be selected by an experienced mechanical engineer familiar with the use of Manual J and Manual S. If you allow your HVAC contractor to select your air conditioner, you’ll probably end up with oversize equipment.
From Fine Homebuilding #292
More about HVAC systems:
FHB Summit: Making the Most of Minisplits – Energy-modeling specialist and HVAC systems designer Jordan Goldman discusses the pros and cons of high-performance electric heat pumps and how to install systems that work well in today’s well-insulated homes.
High-Performance HVAC – Ductless minisplit heat pumps are becoming the go-to choice for heating and cooling in well-insulated, tight houses.
Webinar: Heat Pumps and Cold-Climate Applications – Designing for Comfort and Resiliency – Watch this recording of our recent online seminar and Q&A session to learn the ins and outs of high-performance electric HVAC systems and how to choose the right system for your next energy-efficient home.

