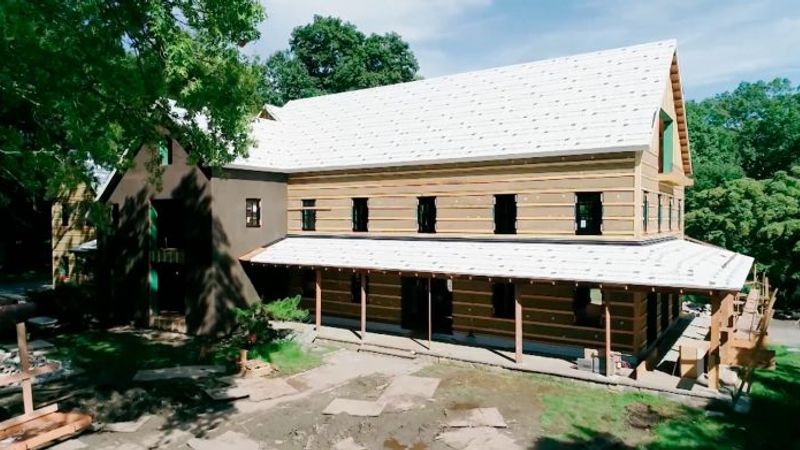Double-Stud Walls and Insulated Window Bucks
Senior editor Patrick McCombe is back at the 2020 FHB House remodel to learn about the wall-insulation details and see how to install triple-pane European windows.

We’re back on site at the 2020 Fine Homebuilding House to talk with Elizabeth DiSalvo of Trillium Architects and Albert Jensen-Moulten from BPC Green Builders about the progress on the build. DiSalvo and Jensen-Moulten walk us through their double-stud wall approach and show us the exterior insulation details with Rockwool Comfortboard on the outside and Rockwool batts between the studs.
They also talk about the triple-pane Unilux windows that are strapped into the rough openings over bucks made of ZIP System Insulated R-Sheathing to provide a thermal break. Of course, executing excellent construction details takes top-notch tools, including the Stabila levels used throughout this project.






































View Comments
To date I reviewed most of the FHB reports on this remodel project. In several instances a reference has been made to design considerations which were modified based on cost factors, etc. When all is said and done, what is the anticipated square foot cost of this project and what would have been the square foot cost of an entirely new equivalent build?
Is that a house or a country club? It's enormous!
Thanks for the videos, as the other commenter said, providing the cost information would make this series much more engaging. The architect mentioned that double stud walls were more cost effective than exterior insulation. Please provide the comparison.
I don't quite get using Zip-R6 (which is 1.5" thick) for window bucks. What is the insulation supposed to do since most of it is insulating between the interior part of the jamb extensions and the interior studs. The OSB portion of the Zip-R is still a thermal bridge to the outside. The insulation of the Zip-R is unnecessary and could have been added back into the wall cavities by making the rough openings smaller. Unless I'm missing a heat loss path, it seems they just traded an inch of cavity fill all the way around for a layer of polyiso.