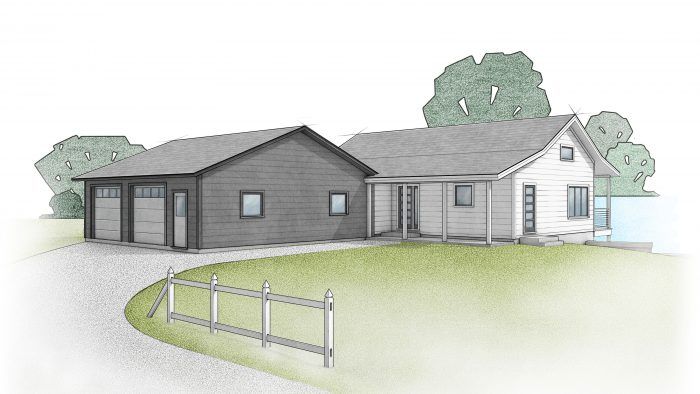Introducing FHB House 2021: Wisconsin
Builder Ian Schwandt describes the goals, hopes, and challenges he and his wife Sara have in planning their dream home.

Having a new home designed and built for yourself and your family is an exhilarating and often overwhelming journey. The evolution of the process starts from kitchen-table sketchbooks and magazine clippings to working with the architects, designers, and craftspeople that take your ideas, desires, and needs from sketch to reality. While the journey is no less enjoyable and stressful for the design and build teams, it is what they do and presumably excel at. Most people do not get the opportunity to commission a custom home for themselves ,let alone build enough to get good at the process.
After 13 years of living in New York, the last seven in a small cottage that we renovated as well as our time and budget allowed, we decided to move back to southeast Wisconsin and build our dream home on a corner of my family’s farm.
The difference in this case is that my wife Sara and I designed it ourselves and are also building it ourselves. We have a leg up on many would-be owner-builders; I am a 20+ year veteran of the building trades with experience as a lead carpenter and estimator in both commercial and residential construction with training in net-zero and Passive House building. Sara, in addition to having a strong eye for design (earning her the affectionate nickname “Madam Architect” on my Instagram feed) honed during our remodel and her time as an executive chef opening restaurants in New York, also grew up working during the summer with her father Bob, a jack-of-all-trades remodeler. They built decks, finished basements, and waited for “American Pie” to play on the work radio, signifying that lunch was minutes away.

The house we have designed for ourselves is a simple-shaped home with a modern barn-inspired exterior that, while in keeping with the rural surroundings, creates large, open interior spaces reminiscent of industrial loft apartments back east. Taking cues from many building-science disciplines, we will use an “off the rack” approach to building-material selections as a way to manage cost and simplify the build.
As self-builders typically do, we have some lofty goals for our project—not just in terms of aesthetic and performance but also budget. Aesthetically, Sara loves big, light-filled, high-ceilinged open spaces that allow interior-design flexibility, but as a complement to these living spaces, our personal spaces need to be cozy and inspire a feeling of being cocooned. Despite the classic interiors of Victorian homes and Chippendale furniture being responsible for drawing me to woodworking, I myself have fallen hard for the simple lines of midcentury-modern design and recently have been inspired by the built-in furniture of Filip Janssens.
Performance-wise, I plan to draw on my Passive House training to achieve a high-performance envelope, airtight to 1 ACH50 or better, requiring less than 30,000 Btu (11 Btu per sq. ft.) to heat and filled with clean, ventilated air. And low operational costs that make a forever home economical in the long run.
Oh, and my budget amounts to $99.11 per sq. ft.
Achieving these goals, even in most part, will amount to a career-topping accomplishment for me, requiring that I simultaneously wear hats of designer, estimator, builder, and owner. COVID-19 quarantine and shutdowns gave Sara and I the free time to hone the design of the house—I think the house we are building is house #13, version 4—and value-engineer the project on even the smallest levels. Leaning on my wide range of work experience in the building trades, I plan to execute nearly every task on the job that I can with help from family, friends ,and local contractors who can fill in the gaps in my knowledge and ability.
Self-building a high-performance home will require me to trust the training I have received, but also evangelize the tenets of high-performance construction to others who have never heard of such a thing and will inevitably be skeptical in the face of my best attempt to explain the hows and whys of my methods.
On top of the how-tos and the whys that come along with all building-project content, FHB House 2021: Wisconsin will be about the successes, failures, and serendipitous mistakes on our journey to use the skills that we have learned to design and build ourselves a custom home.
Fine Homebuilding Recommended Products
Fine Homebuilding receives a commission for items purchased through links on this site, including Amazon Associates and other affiliate advertising programs.

Reliable Crimp Connectors

100-ft. Tape Measure

Smart String Line
































View Comments
I'm really enjoying your series. I'm in a similar situation as a self-designer/self-builder. Can you elaborate more on your design process? Did you layout the floor plan, draw the framing, spec all your details in sketch up? Did you send those drawings to an engineer who designed your footings, confirmed trusses, spans, etc?
Thank you
I'm curious about this, too. Were you a SketchUp master before kicking this off, or was that another skill you developed between house #1 and house #13?
Dack
I couldn't make a cube on sketch up when I started. Many hours of YouTube and reading latter and I could draft a new layered model pretty quickly.