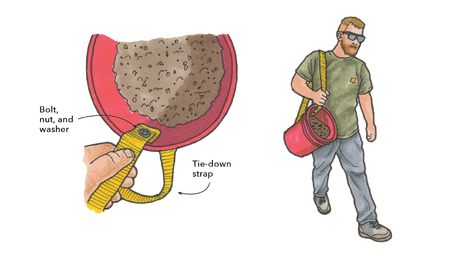At the risk of sounding like a complete imbecil, I need to ask for a quick lesson on determining the load for sizing a new girder(main beam) for my renovation project. I have to replace the original due to insect damage and I want to install the correct size one.
I’m considering an engineered beam (PSL) and I’m having trouble getting all the figures straight as they transition through the levels of my house.
Some facts: NE Massachusetts location (snow load), 2 1/2 stories (Greek Revival), Outside dimensions of foundation (house) are 20′ X 30′. All support for new girder will be built to meet the needs of the girder (ie new pockets in foundation, new footings for columns, new column locations).
My main concern is being confident in my load seen by Beam calculations. I’m just not confident I’m doing them correctly.
Thanks for the help
Jeff (Rasputin)



















Replies
Don't know about MA, but here in CA, as a licensed contractor, I would most likely consult with a structural engineer. A large structural repair like that might require eng. input as part of the permit process along with up to date enhancements. However, the biggest reason is liability, which is why I'd have the engineer do it. Remember, if you are acting as owner/builder you are assuming the liability and it sticks to you even after the home is sold. If something goes wrong, any insurance claim would probably be large enough for the ins. co to go after you through a process know as subrogation.
Sorry I did't answer your question, but sounds like you should be aware of these issues as well.
Yeah. What he said. Before the other guys come in all mean and nasty, I'll save some anguish because even if an engineer or architect came in here, they wouldn't have near enough information to spec this beam, and they probably wouldn't tell you anyway. You'll have to get some professional help. If you decide to try and consult tables, etc. make sure you stay WAY on the conservative side and order a beam larger than what you think you need.
There's a lot to it, including whether you've got enough structural support right down into the ground.
Good luck with it.
Not to put too harsh a point on it, but making a non-professional structural analysis, or structural decision on a construction project is a prescription for disaster. Your exposure to a life threatening error and financial ruin is not remotely worth the risk of $200 worth of professional advice.
No experienced, non- professional engineer, builder or contractor would ever take the risk of making structural decisions on a project. Get written professional advice on this one.
Here's a link to a tutorial from the Beamcheck.com website.
http://www.beamchek.com/AcrobatFiles/IntroLoadPath.pdf
Maybe that will help. Sorry it's such a big file, but there's not much I can do about that.
I don't see any reason to get "mean and nasty", as someone pointed out. But when you start talking about multi-story structures I get a little nervous. That's not something I'd want to be teaching someone about beam loading on. Especially without having the slightest idea how it's framed, or what your local codes or loading requirements are.
The hardness of the butter is proportional to the softness of the bread.
Thank you all for you advice. I will definately be erring on the side of caution on this. I do have some contacts on structural engineers, but as an engineer myself, I know that the structure I build will be much more than is required, and that the house itself is going to be straightforward to figure out load wise.
As for the actual figuring out of Loads, I'll start reading some of the very well written design books I've picked up and have them checked, probably, by a Structural engineer.
Again thank you all for the sound advice.
Jeff
Mad Dog said
"If you decide to try and consult tables, etc. make sure you stay WAY on the conservative side and order a beam larger than what you think you need."
But by the time you've been that conservative, wouldn't it be cheaper to pay an engineer and not overbuild so dramatically?
Rich Beckman
Another day, another tool.
Good point, and it looks like he's accepting all that. I once thought this stuff was fairly straightforward until I took some plans that were confusing me to an architect, and he designed a new roof structure. He had so many formulas and numbers, and still ended up oversizing the beam the same way I recommended. It wasn't real expensive, but it sure was heavy!