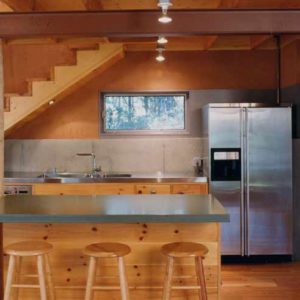pine trunks as structural columns?
Does anybody know how to do this, or who in New England might supply these?
Take a look at this picture (which is from a professional architect’s site, so I am probably going to get my pants sued off – 😉
These are pine trunks, only dried and peeled (allegedly.) What is the wisdom of using these as structural columns in a multi-story building? What goes on in the basement underneath them to support them? And are they in any way connected to the i-beams resting on top of them? I would have expected so, but the picture doesn’t reveal anything.
My wife and I would like to build, and are unhappy with the building stock available to us in a radius of my work. We would like to try something a little more modern but we definitely can’t afford an architect (the prices in Eastern Mass are going to crush us anyway.)
Any help or info would be greatly appreciated, thanks –




















Replies
Edit pps: see this is your first post, welcome.
Biggest contribution from me is to peel (freshly cut) the logs in the spring when the sap is rising, 500% easier than trying to do it now (been there, done that).
No idea where to get logs in NE, here in NW I just go into the 'back yard' <G>
Used 21ea 14" dia to 30 inch dia DF logs in own house (7 posts, 14 beams), cut off the area where the house went. In the basement for the posts, there is a 30 inch by 30 inch foot thick reinforced concrete pad under each post with 2 ea 2 inch by 1/4 inch steel plates that bolt to the post , Alum. plate under the end of the log on raised 8 " high concrete pedastal keeps end of log from rot, termites. Small notch in sides for first floor, 2nd floor intertie to 2 ea 2x12 something like you pix.
FWIW, the ultra low cost light fixtures in the pix would benefit aesthetically from a simple wooden box around the octagonal steel box.
Edit PS: I can post some pix of the basement details this evening if you like? One item to remember is that in the first 2 years you will occasionally hear a loud 'snap' where the timbers dry and a crack appears.
:
Edited 9/8/2005 8:36 am ET by junkhound
Edited 9/8/2005 8:38 am ET by junkhound
Please do post a picture if you can, thanks.
Not sure I understand what you mean about what's happening at the top end of the column - is there something bored into the top end of the logs?
thanks for your reply -
Here are some pix for your reference. Try calling some tree trim or small logging outfits and see if anyone will sell you logs. Frenchy on this forum is bulding with oak and walnut logs and timbers, maybe VaTom also, possibly they will reply to you also.
footing is raised pedastal that sits on a foot deep 30 inch wide full house length reinforced footing on hardpan.
notched support is of inset 2x8s that main floor joists sit on
top end tenon is a 6" thick tenon with another set of 2x8s bolted
peeled beams is what stained d fir logs look like.
Hey Thanks, Junkhound! I really appreciate the pictures. Thanks for the references too -
Wow, those are some big logs - pretty amazing!
Log builders routinely use logs as columns. Settling is a major issue so the columns are supported on screw jacks sitting on a reinforced concrete pad in the basement.
The column in the attached image supports the stairs, it goes from the basement through the second floor and continues up to support the Valleys and ridge beams at the roof peak on the third level.
Joe Bartok
Edited 9/13/2005 1:07 pm ET by JoeBartok
Edited 9/13/2005 1:09 pm ET by JoeBartok
The column in the photo of the log roof also passes through three levels. It supports two Valley rafters, three ridge beams and a common rafter. (The column is barely visible to the right of the Valley; sorry! That's the only picture I've got!)Joe Bartok
How do you know how often (if at all) to adjust the screw jacks? Do you just tighen them up every couple months, as much as they will go?
Adjustment every six months is sufficient. It takes about five to seven years for a log building to settle. The figure for settling is generally given as 6% (about 3/4" per foot) but we allow a bit less at 1/2" per foot. How much the jacks are adjusted at any given time is a judgement call; the post is lowered until the joints appear tight.Joe Bartok
Where would I find such a thing as these "screw jacks"? Boy, I can tell you, those aren't two terms you want to type into a search engine together -
Thanks,
C
The screw jacks can be custom made at any local metal/weld shop. The size of the jacks is the big question: that's determined by the expected forces imposed on the column. If I recall correctly the columns in those images were supported by four jacks with 1" threads and a metal plate installed between the jacks and the wood.
Bill: Its the walls that settle and the post has to follow.
Joe Bartok
Edited 9/13/2005 4:34 pm ET by JoeBartok
Edited 9/13/2005 4:35 pm ET by JoeBartok
Is it the post that are settling?Or is it the stacked walls that shrink and the post need to follow them?
That is sure an eclectic mix of modern materials and styules juxtaposed wioth primitive.
Welcome to the
Taunton University of Knowledge FHB Campus at Breaktime.
where ...
Excellence is its own reward!