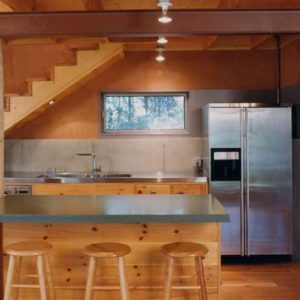Does anybody know how to do this, or who in New England might supply these?
Take a look at this picture (which is from a professional architect’s site, so I am probably going to get my pants sued off – 😉
These are pine trunks, only dried and peeled (allegedly.) What is the wisdom of using these as structural columns in a multi-story building? What goes on in the basement underneath them to support them? And are they in any way connected to the i-beams resting on top of them? I would have expected so, but the picture doesn’t reveal anything.
My wife and I would like to build, and are unhappy with the building stock available to us in a radius of my work. We would like to try something a little more modern but we definitely can’t afford an architect (the prices in Eastern Mass are going to crush us anyway.)
Any help or info would be greatly appreciated, thanks –




















Replies
Since you haven't had a lot of answers posted to your question, you might try posting it at Breaktime. Lots of builders there.
It's just a version of post and beam construction, with the pine log serving as the post and the steel beam as, well, the beam. Usually the log is cut into some kind of dimensional lumber, but in this case has been left intact.
People have been building that way for centuries--it's a very durable method of contstruction. The post likely has a piling in the basement/crawlspace to carry the weight. A search on post and beam construction methods would reveal more detail.
Leigh
the difference in being involved and committed: chickens are involved in breakfast; pigs are committed...
You might try the folks at Highland Craftsmen, http://www.barksiding.com/twigs_poles_logs.htm, to get some ideas and advice. They are experts in the use and installation of these elements.