Installing Rockwool for Continuous Exterior Insulation
Careful cutting and fitting plus smart flashing details make the job of wrapping the walls and roof of the 2018 FHB House in mineral wool go according to plan.
On top of the air barrier and WRB we have a thick wool coat. Continuous insulation provides comfort which is why Rockwool calls it ComfortBoard. On the walls we used the ComfortBoard 110 formulation–which is a bit more dense than the ComfortBoard 80. We installed two layers of 2-in.-thick, 24-in. x 48-in. sheets with the joints offset. They are milled to high tolerance and easily fit tight. We used appropriate length washer head nails to place it. All it takes is 2 or 3 fasteners per sheet as the siding will ultimately strap the insulation to the building. The ComfortBoard cuts nicely with handsaws.
The roof has one layer of 5-in. Toprock DD which we got in 48-in. x 48-in. sheets. The TopRock is confined to the thermal boundary and was placed flush with the patio and breezeway roofs that are thermally broken and elevated with Maine Deck Brackets. On top of the exterior insulation is a redundant WRB under the siding and roofing. The impressive thing to me is that the Rockwool plane came out so true that our siding and roofing was not fussy to install true. There is no ply over the Rockwool either–we fastened right onto it into the framing.
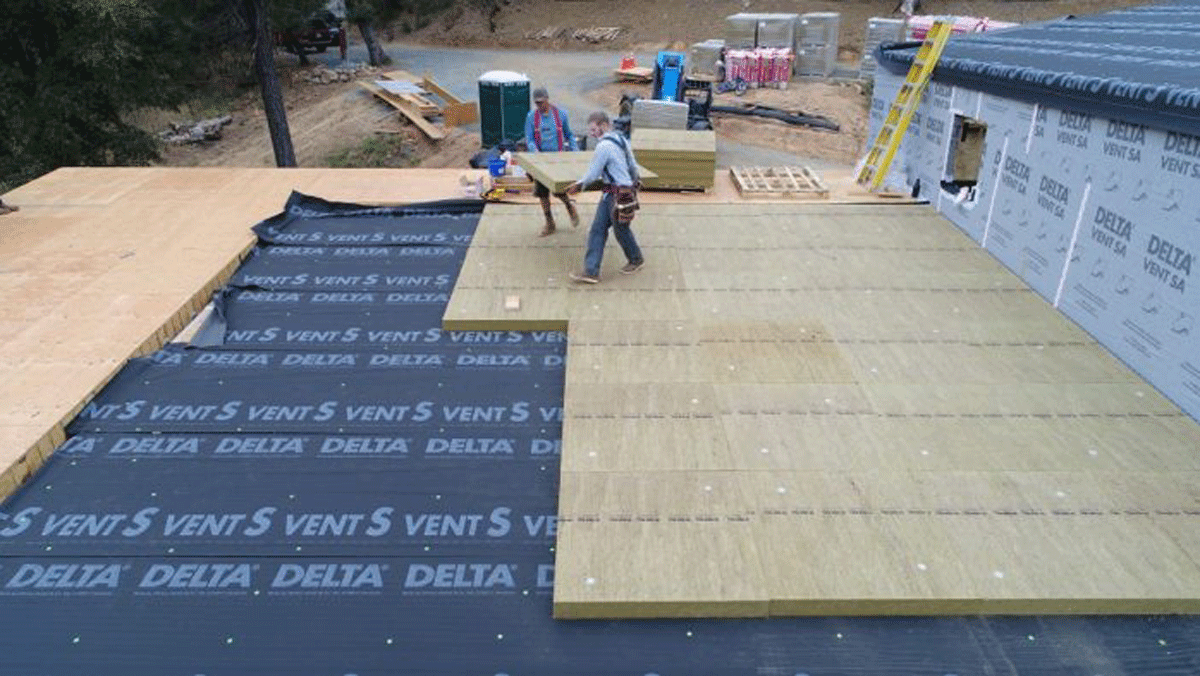
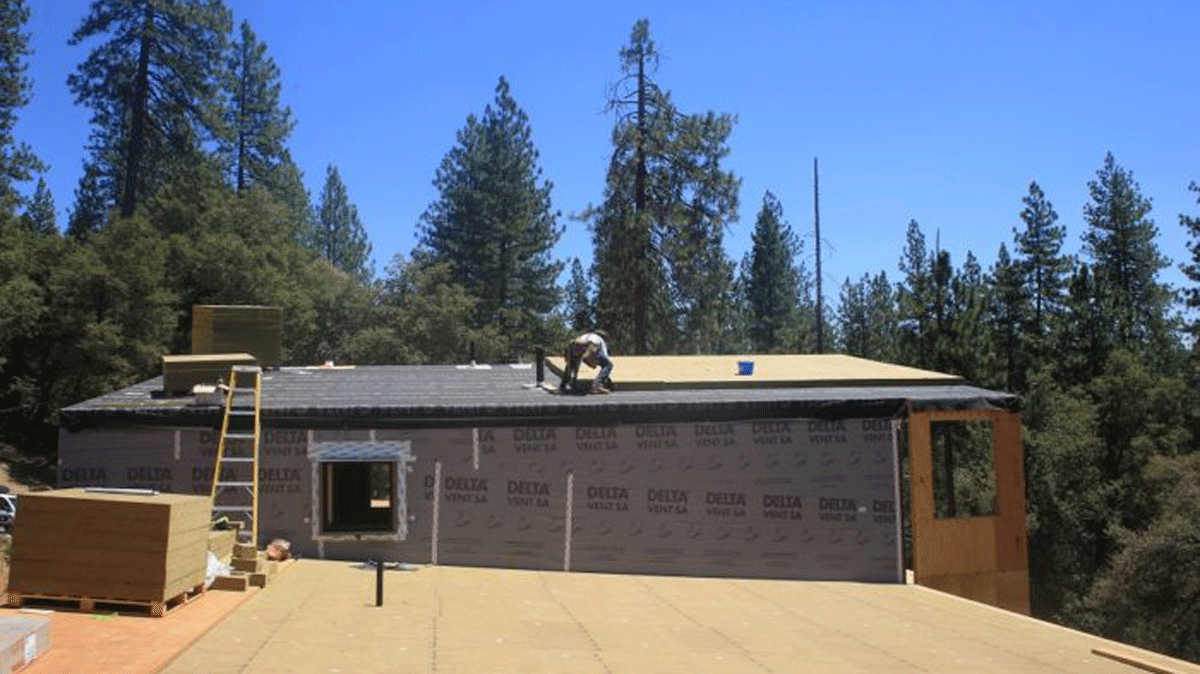
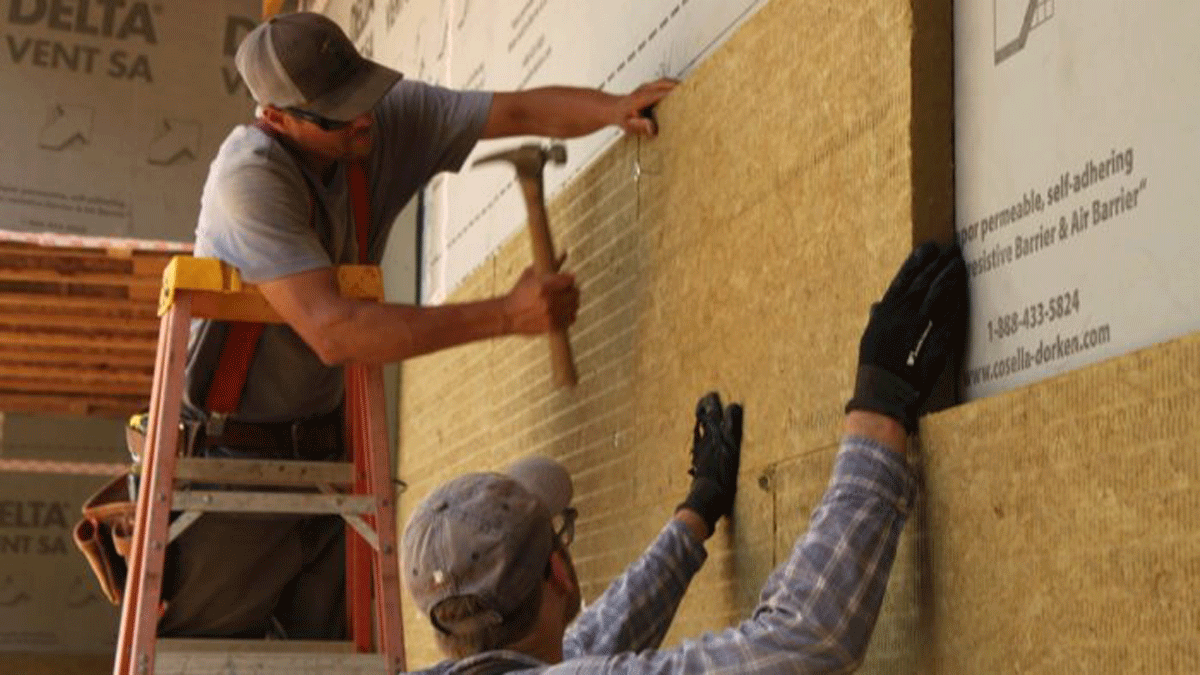
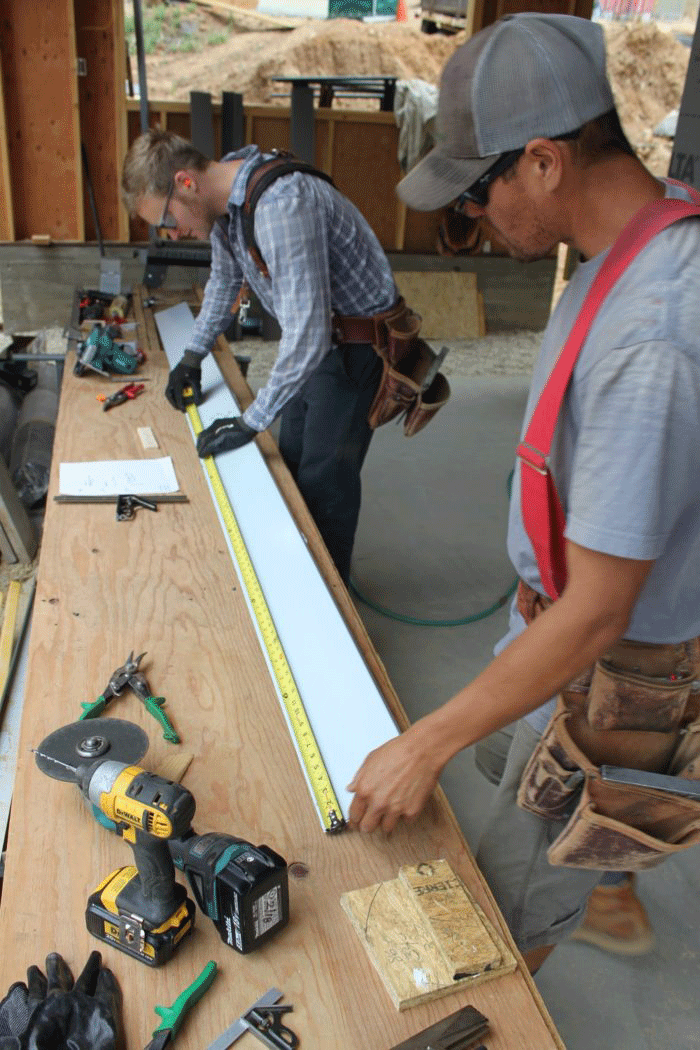 |
Fabricating some flashing for the windows to accommodate 4 in. of exterior insulation. |
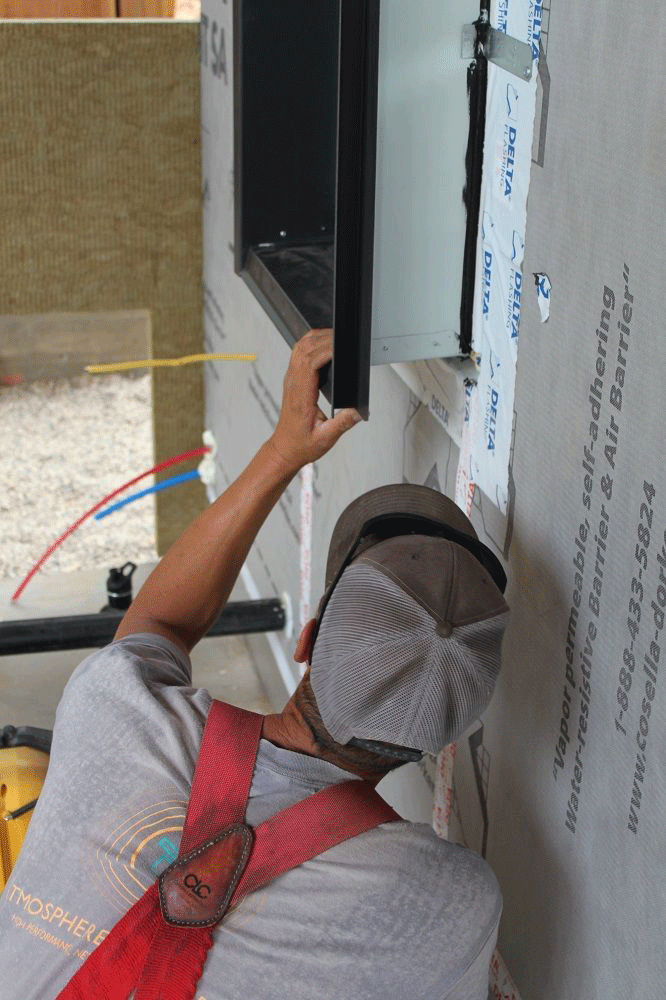 |
The two layers of Rockwool will now fit behind the window trim. |
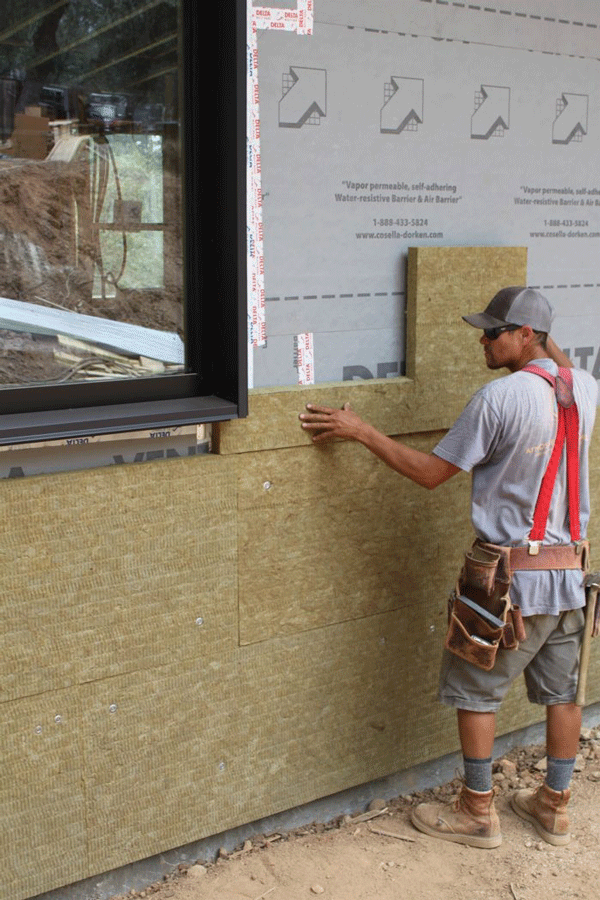 |
The rigid board cuts nicely to fit around windows and doors. |
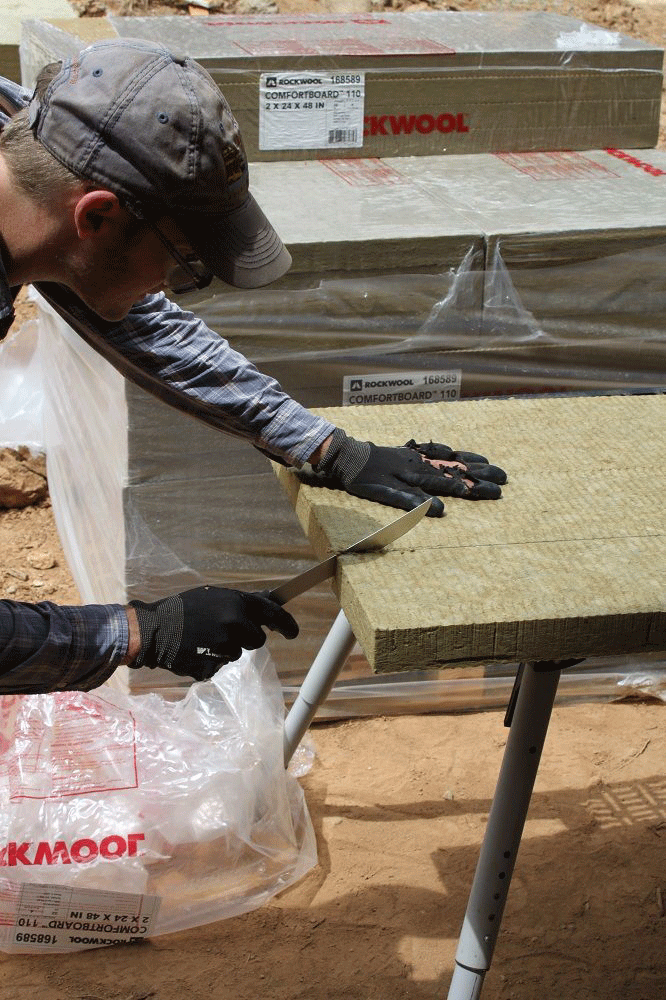 |
The Rockwool was cut with bread knifes and handsaws depending on the carpenter’s preference. |
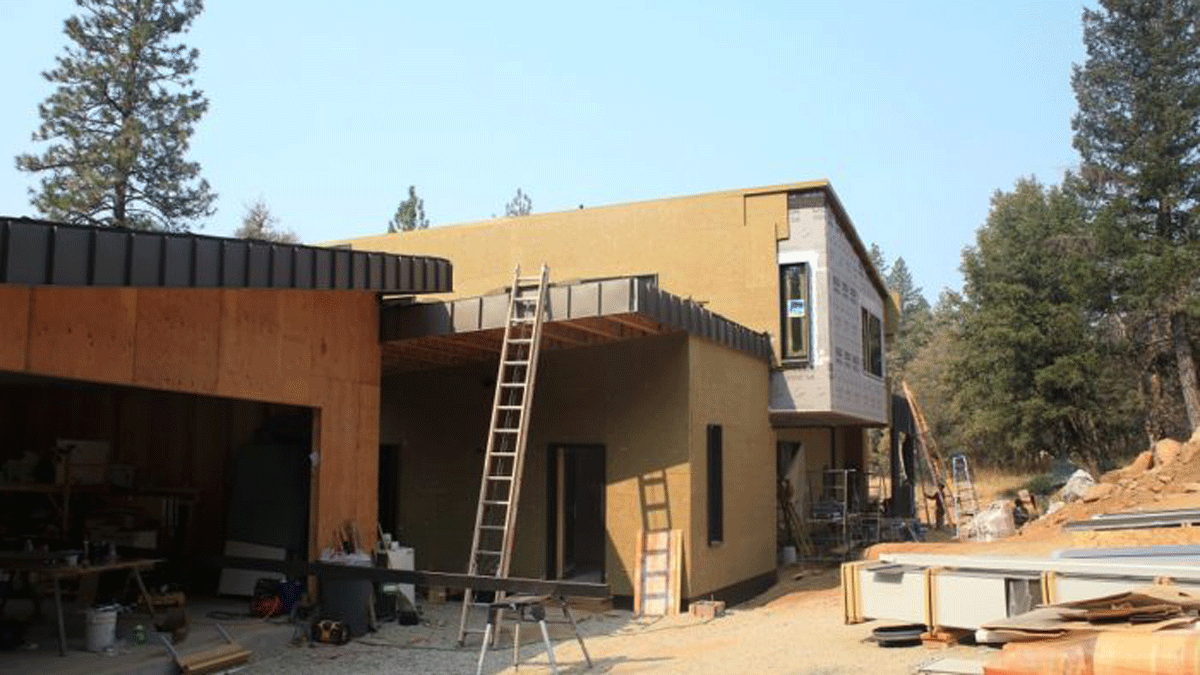
More from FineHomebuilding.com
- Follow the entire FHB House 2018 project
- Podcast Episode 95 — Mineral Wool and Starting a Building Trade Business
- Choosing the Right Thickness of Exterior Foam
Fine Homebuilding Recommended Products
Fine Homebuilding receives a commission for items purchased through links on this site, including Amazon Associates and other affiliate advertising programs.

100-ft. Tape Measure

Original Speed Square

Smart String Line






View Comments
It appears to me that 2 X 4 construction is adequate to provide the code required R value for walls using mineral wool bats and the outer wrap in this article. Can anyone confirm or dispel this for me?
In my Passivehouse training I have learned that the WRB should be outside the exterior insulation (and air barrier inside it). Why did you decide to put the WRB inside of the exterior insulation?