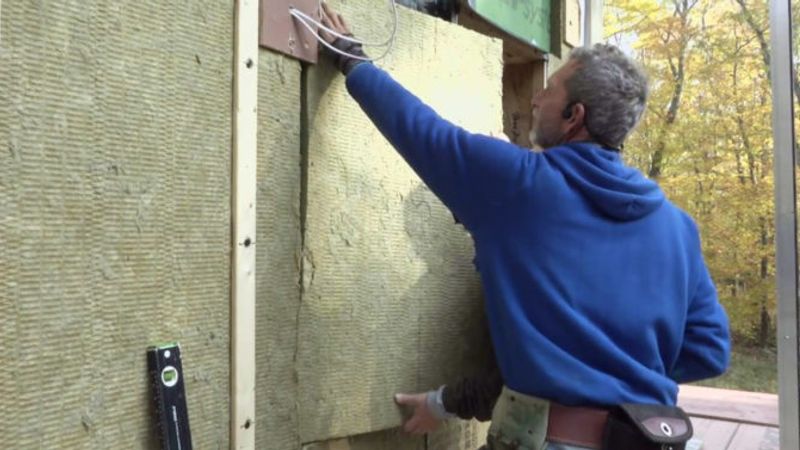Insulation for an Airtight House
From the foundation to the attic, efficient materials and installation techniques yield just 0.4 air changes per hour.

When building a high-performance house, insulation goes hand in hand with an airtight envelope. In this video, builder Mike Guertin walks through the different kinds of insulation used in the FHB House project and how they fit into his strategy.


View Comments
What happens at the dormer cheek walls, and the roof (where roof and wall systems come together)? What’s the interaction of the wall sheathing, roof plane, exterior insulation, batten strips, rain screen flashing and roofing system step flashing?
I hate to seem dense, but can someone explain to me how 0.4 air changes per hour is healthy for the inhabitants? (And probably for the structure, itself.) I would be willing to bet that a plastic bag placed over your head and tied only loosely around your neck would probably allow 0.4 air changes per hour.
Oh well, the world is overpopulated, anyway.
Reply to rwesthelle
Sorry for the delayed response. FHB doesn't alert me to comments and questions on things they post.
Along the sidewall to roof intersection we bonded an 18 in. wide strip of self-adhering roof underlayment with about 7 in. on the wall and 11 in. on roof. The Roxul was applied with furring strips over it vertically to a point about 7 in above the roof sheathing surface. We let-in a 1x3 into the Roxul about 5 in. up from the roof sheathing surface.
Step flashing was installed up to the top of the let-in furring (about 7 in wall leg) for each shingle course before the shingles were installed. And then we applied pieces of 5/8 in. OSB as siding nailer blocks over the let-in furring - and step flashing wall legs. There are 1 in. to 2 in. spaces between the 5/8 in. osb pieces for air to flow and we closed them off with CobraVent pieces wrapped with insect screen.
Siding was installed leaving a 2 in. space to the roof sheathing.
You can see a photo of the siding, step flashing and self-adhering membrane here: https://www.finehomebuilding.com/wp/wp-admin/post.php?post=174980&action=edit
Reply to BGodfrey
0.4 ACH is the air leakage rate - not the ventilation rate.
The house is outfitted with an ERV with continuous ventilation rate comforming to ASHRAE 62.2 based on occupancy. Tenants have been in the house since April and they haven't suffocated yet. We monitor the CO2 and moisture vapor levels and both have been fine. CO2 = exterior levels and humidity level is usually around 40 to 45% except when the AC was running in July and August when the humidity level dropped to 35%.
There have been numerous articles in FHB and GBA about the benefits of building a very air tight house and providing controlled ventilation. Here are a few:
https://www.finehomebuilding.com/2006/05/01/houses-need-to-breathe-right
https://www.finehomebuilding.com/2014/03/05/breathe-easy-with-balanced-ventilation
https://www.finehomebuilding.com/2012/12/19/sorting-out-options-for-whole-house-ventilation
https://www.finehomebuilding.com/2012/09/06/when-is-a-house-tight-enough-to-need-ventilation
http://www.greenbuildingadvisor.com/content/can-houses-be-too-insulated-or-too-tight
Better results can be achieved with less work and money. The video instruction is designed to push inferior fiberglass. Who needs an "air barrier" on a basement floor? "FineHomebuilding caters to advertisers so their advice is biased.
@ BGodfrey I believe that 0.4 ACH is good because you keep in the heating/cooling that you’ve just paid for.
Stale interior air is used to preheat/cool exterior air brought in through an HRV/ERV = better indoor air quality and lower utilities.
@cellulosefacts I would have preferred blown in cellulose too but maybe the builder had a deal or just prefers fibreglass?? I would hope FHB doesn’t only use products it’s given but realise the product was maybe donated/sponsored. If that’s the case there should be a statement to that fact. The basement air barrier is to provide the final side to a ‘sealed’ home. If they didn’t air would leak in.
Keep up the good fight #keepcraftalive
...0.4 ACH leakage rate. Blower test. HRV/ERV for better indoor air quality and lower utilities.... All this high tech but no one knows the volume of their house in cubic feet. The HRV isn't calibrated and simply has a dial that no one knows where to set on a scale that simply reads from from 1 to 10. I know people who've had enormous energy bills because they unknowingly had too many air changes.--no idea where to set the dial. ...and then the number of air changes depends upon the number of people living in the house. ...and what the occupants are doing. (cooking with gas???, repainting a room, perhaps some recent new carpet, mattress or upholstery that is off-gassing.) What about when everyone goes off to work or school. ....hardly need air changes then, do we? Do these have timer settings like a thermostat? Nope!
The point I'm trying to make is that the front half (build and test) is very technical and detailed but the operational aspects (when living in the house) is anything but.
Did I mention that I know people who sleep with their bedroom window cracked open, even in the depths of winter, here in Canada--"for the fresh air"? Makes no sense to me, but I'm polite and don't say anything. So much for having a low leakage house.