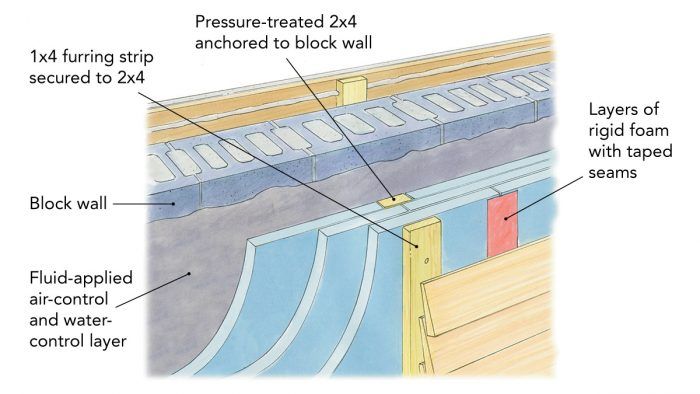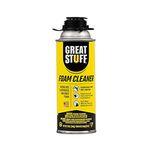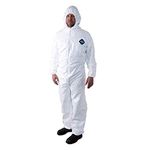Insulating an Uninsulated Block-Wall Home
Building scientist Joe Lstiburek recommends insulating with rigid foam on the exterior.

Two years ago I purchased a small home near Toledo, Ohio. It was constructed by the owner in the mid 1950s using cinder blocks, and the interior walls are lath and plaster. There is no insulation on the exterior walls, and I want to add some without losing already limited floor space. There’s a less than 1-in. gap between the plaster and cinder blocks, so spraying insulation in there won’t work. The house has a vented crawlspace that’s also uninsulated. I’ve insulated the attic to R-60, but I want to make the home more energy efficient and comfortable, and enhance its future salability. What insulation approach would you recommend for the walls and crawlspace?
—Richard Theriault, via email
Joseph Lstiburek, founding principal of Building Science Corporation, responds: I would recommend insulating on the exterior. This can be done with pretty much any rigid insulation. In your climate zone (zone 5), code requires you to insulate concrete block and other mass walls to at least R-13 if all of the insulation is on the exterior. Before insulating, coat the exterior of the walls with fluid-applied water-control and air-control layers. Then attach 2x4s on the flat directly to the masonry, insulate between and on top of them—staggering the joints in the insulation—and install additional furring on top of the insulation to attach your cladding.
The key decision relates to windows. I would recommend replacing them as well and pushing them to the exterior, turning them into “outies.”
As for the crawlspace, it should either be completely connected to the house and conditioned or completely disconnected from the house. Most crawlspaces are partially connected to both the exterior and to the interior, which is a bad idea. You do not want stuff from the ground or the outside to get into your house. Ideally, treat it like a mini basement. Leave the floor above it uninsulated, vapor-seal the ground below with polyethylene and a thin concrete slab, insulate the walls with a foam-based insulation (such as 4 in. of unfaced expanded polystyrene [R-15]) that allows the foundation to dry inward, and condition the space with air from inside the house.
Drawing: Dan Thornton
From Fine Homebuilding #285
Fine Homebuilding Recommended Products
Fine Homebuilding receives a commission for items purchased through links on this site, including Amazon Associates and other affiliate advertising programs.

Great Stuff Foam Cleaner

Disposable Suit

Insulation Knife





