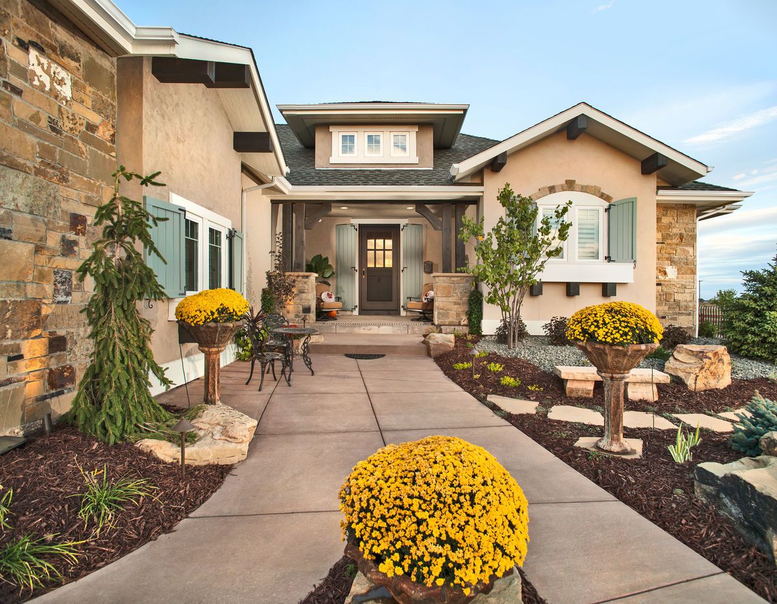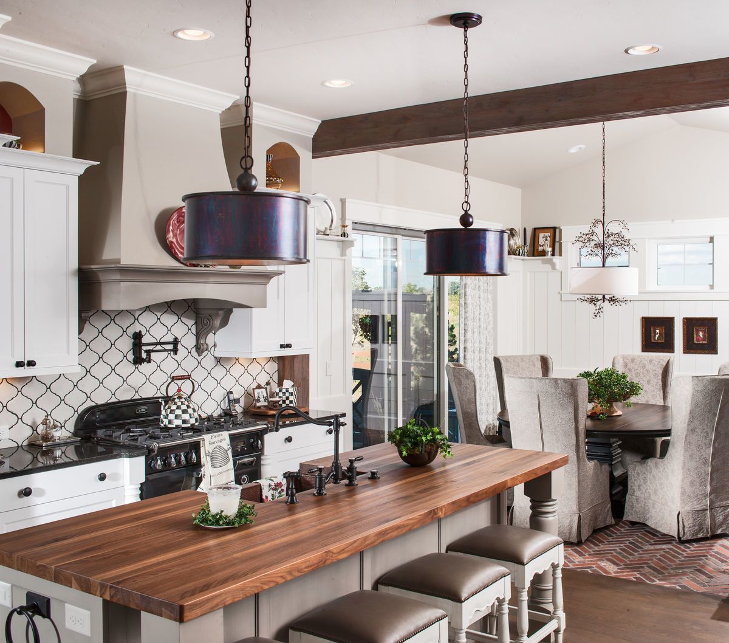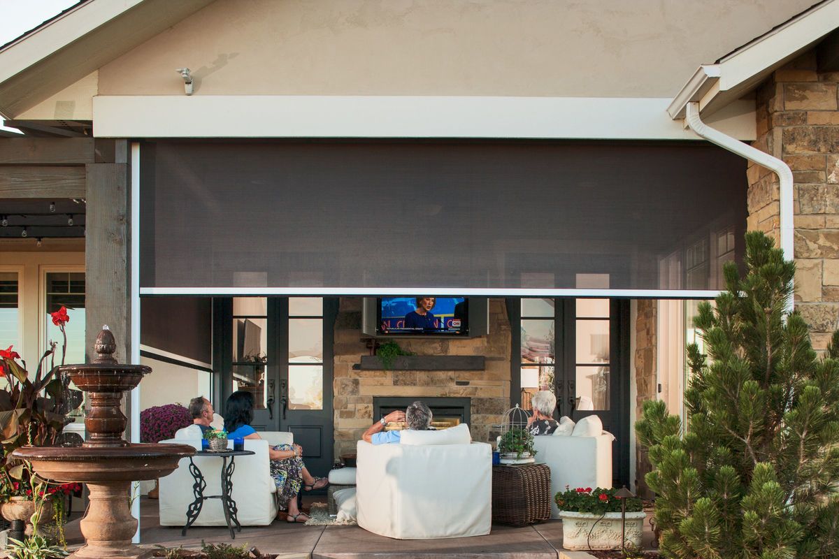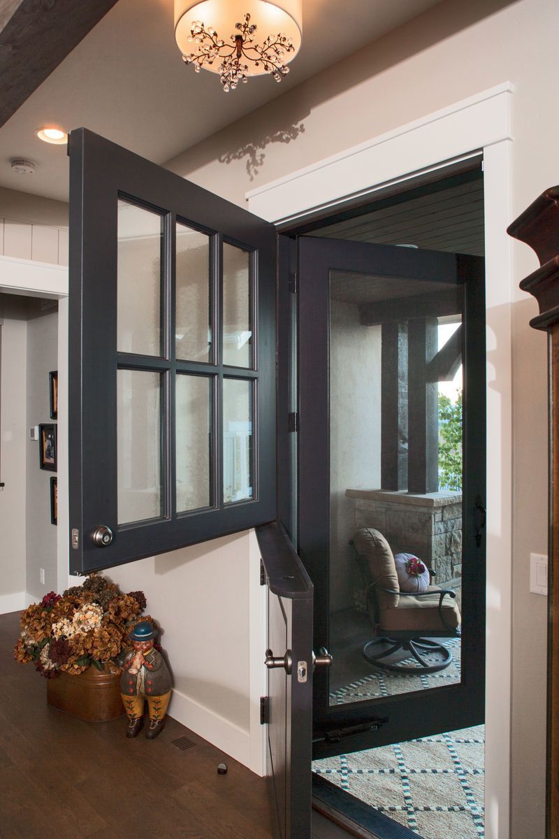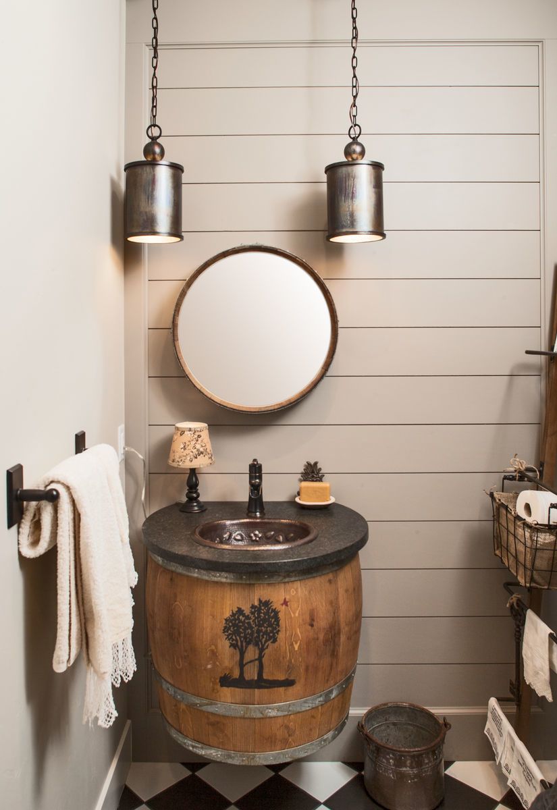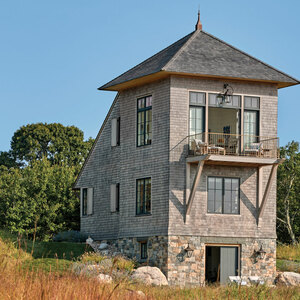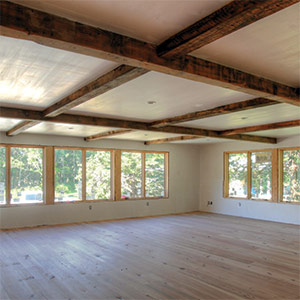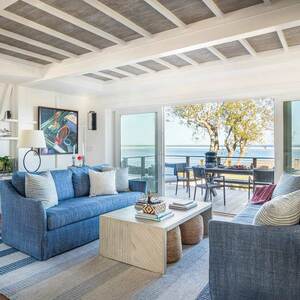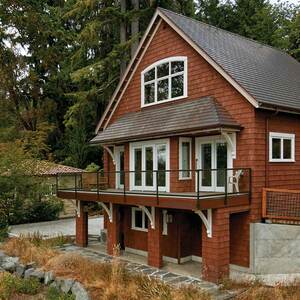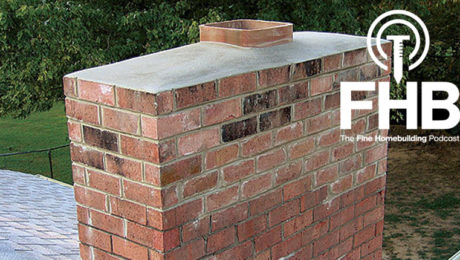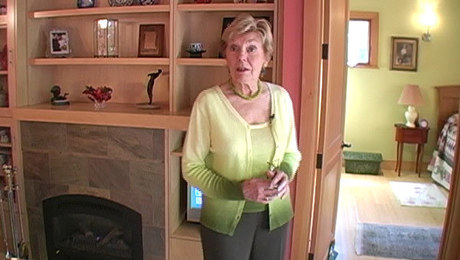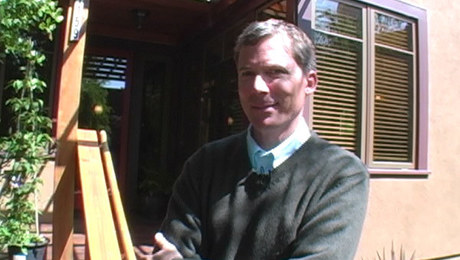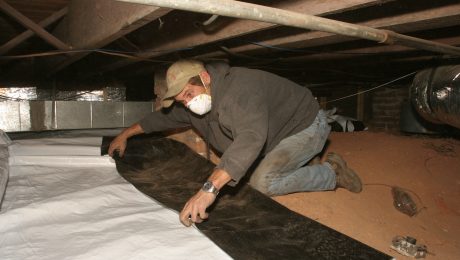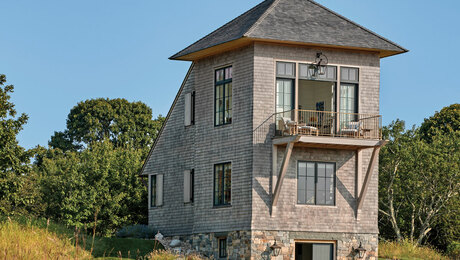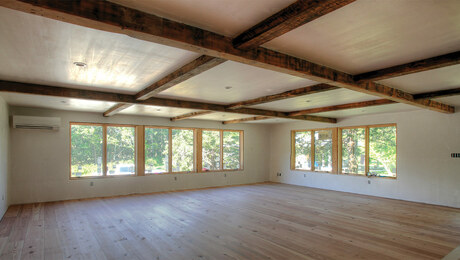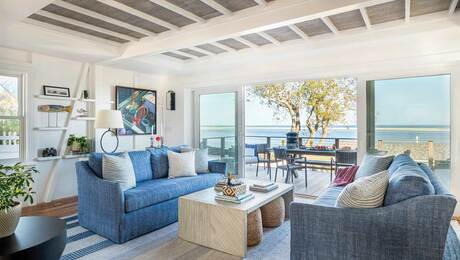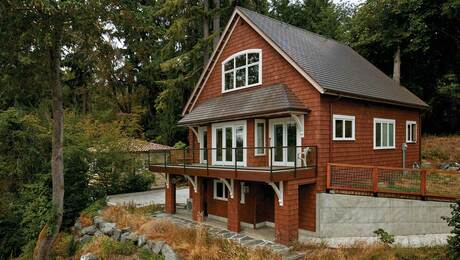Timnath, Colorado was established in 1882 as a busy hub of fur trading and farming. Its location on the Cache la Poudre River initially attracted people to the fertile land; and over time its proximity to larger communities – Fort Collins to the west, Windsor to the south, and Loveland and Greeley nearby – brought in residents who wanted to get away, but not too far away. Wanting to live near family but desiring a smaller and quieter community, our clients Randy and Elaine approached us with the desire to build an 1,800 square foot home, downsizing from roughly 5,000 square feet. Residing in a highly desirable golf club community atop the plains of Timnath, our clients wanted to remain in the neighborhood in which they currently lived but wanted a smaller, more energy efficient home designed in the European Cottage style.
Elaine and the builder, Harry Poehlmann, of Poehlmann Construction Company in Fort Collins, Colorado worked well together in designing the home’s interior. Says Harry, “Working with a client who is so gifted and talented in interior design made building this house such a pleasure.” Teaming up with Fort Collins designer John Rentfrow, of Rentfrow Design, to create the exterior custom home design plan, Harry, Elaine, and Randy were excited to journey on this very fun and creative homebuilding process.
Early on, Harry learned that the clients’ experience with their previous builder was not as good as they hoped it would have been, so naturally, it was important to provide a very positive home building experience for them. They knew exactly what they wanted – an energy efficient ranch style home with two master suites. Since energy efficiency was an important wish list item for them, 2×6 framing was used and a combination of closed cell foam and blown in fiberglass insulation were utilized for a high R rating, achieving a rating of 29 in the walls. A 98% efficiency furnace was selected.
As you enter the home, the front Dutch door and the old farm screen door welcome you. Once inside, you feel you are in a lovely cottage. A combination of horizontal and vertical shiplap was used in the family room and kitchen areas. The kitchen island top is a walnut butcher block and lights below the cabinets add ambiance and warmth. Wood beams were installed between the kitchen and dining room and between the entry and family room to visually separate the spaces, provide warmth, and incorporate a bit of rustic Colorado style into the home’s interior. Crown moulding utilized throughout further compliments the home’s unique cottage style. LED lights spotlight decorative kitchen soffit spaces where the owners exhibit collectibles. Arabesque mosaic tile creates visual interest behind the oven.
The smaller kitchen pantry packs a lot of functional space. Featuring pull-out drawers, beadboard backing and crown moulding, the pantry has a microwave, sink, and custom cabinetry – leaving plenty of room for food, staples, and storage. The pantry door is a highly functional and sturdy sliding barn door made from semi-trailer salvage.
Random width tea-stained white oak floors were chosen for the family room and kitchen. The dining room features a beautiful and durable herringbone pattern brick inlay floor and built in plate shelves on both sides of the dining room windows provide a place to feature family pictures or collectibles. Lighting selections adorned with crystal vines bring the outdoor garden theme indoors.
The couple loves to entertain so the challenge was to create an abundance of entertainment space within a smaller footprint. One solution to increase square footage at a lower cost was to screen in the back patio with Raynor motorized screens that could be raised or lowered whenever they liked. The result? Nearly twice the additional living space produced at a lower cost that they could utilize half of the year (during the winter the snowbirds enjoy living in Palm Desert). To further increase the feeling of more space an open floor plan was selected and a combination of sliding glass doors on either side of the dining room and two large French doors in the family room open up to the screened outdoor garden and patio, creating an expanded sense of space. One of the dining room doors leads to the artificial turf doggie courtyard area specifically made for the owners’ two small dogs. There, an arbor gate provides access to the backyard. The other dining room door provides passage to the outdoor covered patio area. Next to the patio is a pergola that provides additional outdoor entertaining space as well as partial shade. The two-sided fireplace warms both the family room and the outdoor patio area on chilly Colorado evenings. An entertainment system and water feature complete the outdoor area and a custom made wall cabinet hides the TV, protecting it from Colorado’s winters and concealing it when the owners are away.
A distinct feature in the powder bath is the wine barrel sink. The clients knew they wanted a wine barrel incorporated into the home’s design but weren’t quite sure where. After much discussion it was decided that the barrel would become the powder bath vanity. A false back in the rear of the barrel holds it firmly together. The neighborhood’s logo was stenciled on the front of the barrel and its hammered copper sink with raised floral pattern is the room’s centerpiece. The mirror is made from the top portion of the wine barrel. Black and white checkerboard floor tile lend a whimsical yet interesting pattern. Two lights were hung by chains from the bath ceiling to create visual interest on each side of the barrel mirror and horizontal shiplap was installed on the accent wall for added visual interest. The sliding barn door was made from salvaged semi-trailer material.
The master bath features custom Alderwood cabinetry, quartz counters, vessel sinks, plantation shutters, and single lever faucets -a nod to the old farm water pump. LED lighting under the toe kick powered by motion detectors provides subtle lighting when the owners walk into the bathroom. Lights concealed behind the mirror emit additional subtle lighting.
The exterior of the home was built for low maintenance. Since the owners spend a good amount of time away from their home, it was important to have a low maintenance exterior. A hard coat stucco exterior system, natural stone, and other low maintenance exterior materials were selected and installed. To accentuate the European Cottage look, our in-house carpenters built the window shutters to look as authentic as possible. PVC flower boxes installed below the windows complete the cottage look. The home features an extensive amount of outdoor lighting.
Elaine says, “The home is exactly what we envisioned. We absolutely love it. Randy and I were so pleased with the building process and the final result – a beautiful European cottage nestled peacefully in Northern Colorado, delivered as promised, on time and on budget.”
Design: Jon Rentfrow, Rentfrow Designs, Fort Collins, Co., [email protected]
Builder: Harry Poehlmann, Poehlmann Construction Company, Fort Collins, Co., [email protected]
Photographs: Warren Diggles, Diggles Creative, Loveland, Co., [email protected]
