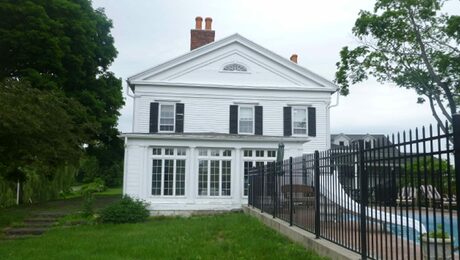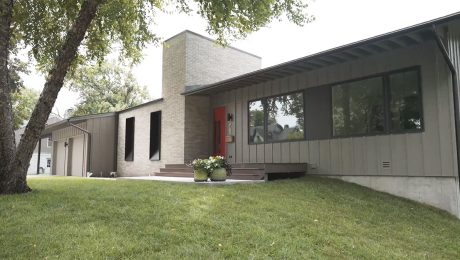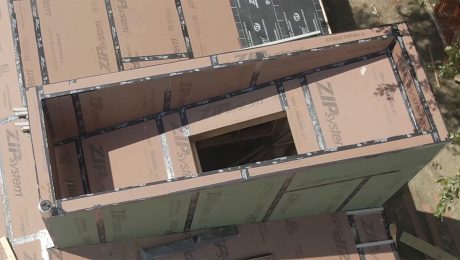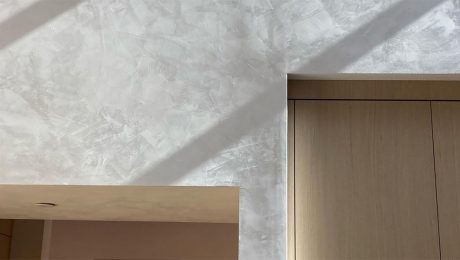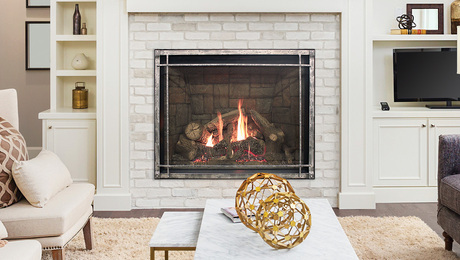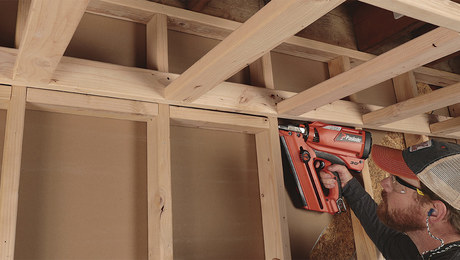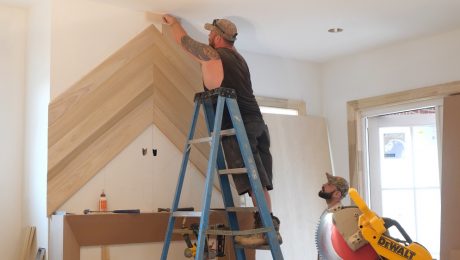A Gallery of Unique Fireplaces
Deconstructing fire bricks and ingelnooks, plus Rumford, Irori and Kiva fireplaces explained
Fire Bricks
Fire bricks, or refractory bricks, are specially fabricated bricks for use in high-heat locations. They are designed to withstand temperatures of up to 2,000°F without degradation (a wood fire burns at about 1,500°F). Fire bricks measure 21/2 in. by 4 in. by 9 in. and may be laid in decorative patterns like herringbone, stacked bond, and running bond. Refractory panels, which are larger and are found in the fireboxes of prefabricated fireplaces, have brick patterns molded into them so that they look more realistic.
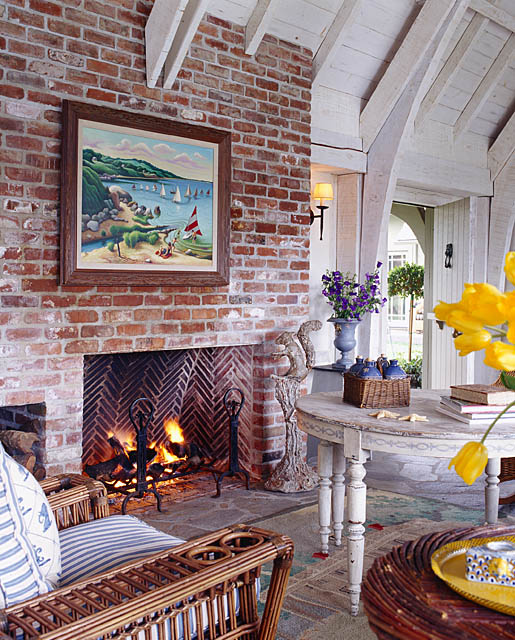
Ingelnooks
An inglenook is an architectural term for a room within a room. Historically, they derived from the side walls and oversize hoods that flanked the great fireplaces in medieval halls. These adjoining walls helped to contain the heat within a smaller area, and this “chimney corner” became the best seat in the house on a cold day. Benches were brought in so that you could sit comfortably within the chimney corner, and this is where the lord and lady would cozy up with their friends on a frigid night. This notion of a snug room within a room is still popular, and inglenooks are typically found in Craftsman style homes, with wooden benches flanking the fireplace.
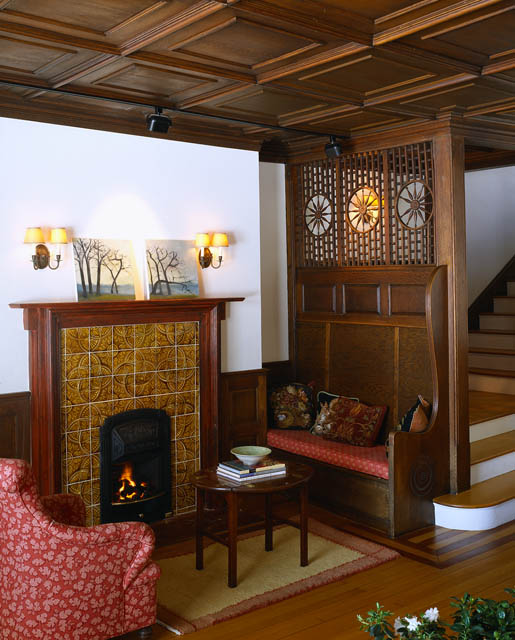
The Rumford Fireplace
The 18th century brought not only the American Revolution but also a revolution in the way some fireplaces were constructed. Benjamin Thompson, known later as Count Rumford, redesigned the traditional deep fireplace to improve its output of heat and light. He recognized that heat radiates outward, and so built a fireplace with distinctive splayed sides, a tall firebox, and a shallow depth. This was different from the conventional way of constructing fireboxes, which were essentially cubes designed to hold the largest fire possible. Count Rumford also developed a narrow throat that permitted better draw up through the chimney, reducing soot buildup and improving the efficiency of the fire.
Rumford fireplaces are very common in England, because Rumford returned there during the American Revolution. But his designs endured in America as well. Thomas Jefferson employed Rumford-style fireplaces at Monticello. Many older fireplaces were later “Rumfordized” by raising the height of the lintel and adding additional brick within the firebox to create the shallow depth and splayed sides.
Today you can hire artisans who are certified to craft Rumford fireplaces. These are eligible, experienced masons who have taken a course and passed an exam. But a Rumford fireplace isn’t necessarily an expensive, labor-intensive venture. You can buy precast throats, dampers, and smoke chambers for site-built Rumford fireplaces, and some manufacturers sell prefabricated components that follow the Rumford design. One such company makes a kit of parts that interlock like toy bricks. Using a crane, a small team of carpenters can stack the pieces and build an entire Rumford fireplace and chimney in a day. Another company offers a steel framework that takes the guesswork out of constructing a Rumford firebox. With the frame in place, a mason can lay block and brick up against it for a perfectly proportioned fireplace.
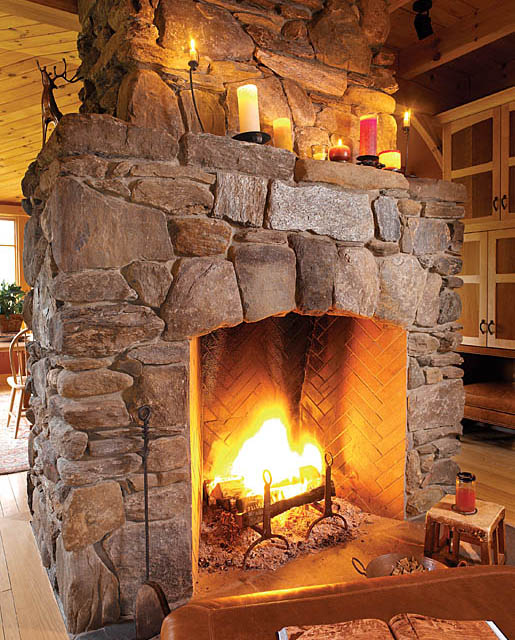
Irori and Kiva Fireplaces
Beyond conventional European style fireplaces, other types of wood-burning fireplaces have made it into our homes and reflect vernacular design forms from the Far East and the American Southwest.
Traditional Japanese farmhouses had an open hearth, or irori, in the center of the kitchen for cooking meals and curing meat and fish. These irori were square pits surrounded on four sides by a wooden curb. Overhead, a wooden rack held hooks for drying the meat and fish, and a long chain hung down from the ceiling with a large fishhook upon which an iron kettle was hung. Smoke found its way up and out through natural convection, although not particularly well, leading to blackened walls and the ever-present danger of fire to the home. Widespread use of irori was ultimately abandoned when electricity came to rural Japan, yet irori remain traditional gathering places. Their time-honored design has been modified for installation in modern-day homes.
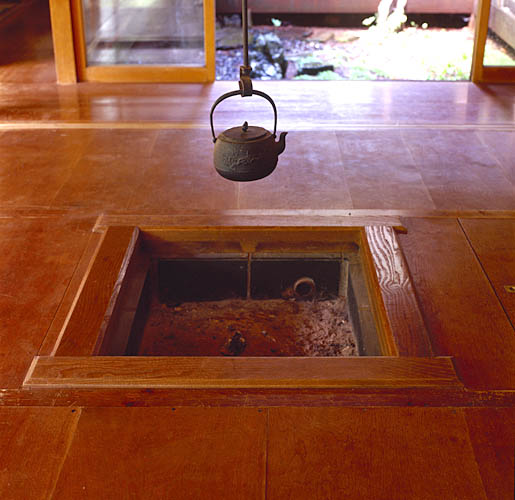
Adobe fireplaces, known as kiva fireplaces, are synonymous with Southwestern style in home design. The name is taken from the word for the private subterranean chamber used by Pueblo Indian men for religious rites and social meetings. In a traditional kiva fireplace, the opening has a distinctive arched shape that mimics the portal to the kiva chamber, which represents the entrance to the spiritual world and the place from which life came into the earthly world. Kiva fireplaces are traditionally located in corners and fabricated from the same adobe as the house. Often they have built-in benches alongside, as well as small niches for displaying religious icons.
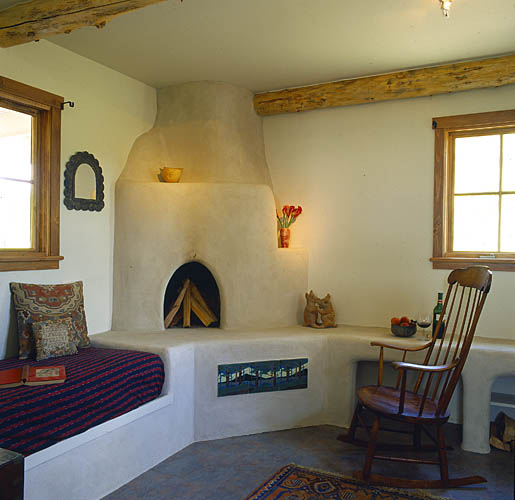
Photos (from top) by: Tim Street-Porter; Brian Vanden Brink; Carolyn Bates; Courtesey of Brackett; Carolyn Bates
