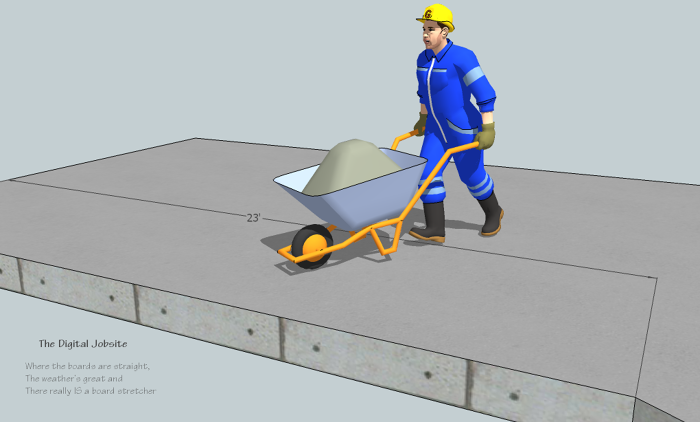
Mud Math
Doing “mud math” to figure concrete volume for a bid or pour is a routine task on any project. The difficulty of getting an accurate volume amount is directly proportional to the complexity of the work being poured. Basic rectangular footings, walls and slabs are a breeze with rule-of-thumb formulas or construction calculators but when irregular shapes are required it takes a bit more time. That’s when SketchUp can come in hand for determining how much concrete to order.
Thickened Edge Slab
To give an idea of how simple it is to create a SketchUp model for doing a volume calculation I show the steps I use to model an irregular/angle-shaped slab configuration with a 16″ wide, 8″ deep thickened edge. In this video you’ll see how quickly the Offset Tool combined with the Move Tool in Auto-Fold mode generates a representative configuration for this type of pour
Mud Wrestling
While this tutorial only shows straight lines you can see how this simple process could generate a volume calculation for curved, stepped, bowed or octagon type outlines. Wrestling with “mud math” is just as simple with the most complex configurations.
Ya Can’t Have Everything
Its a bit frustrating, but try as I might, I couldn’t get the volume results in the most common cubic yards format from the Entity Info dialog box, so embarrassing as it is to say, you’ll have to convert the cubic foot volume result (divide by 27 (27 cu ft per 1 cu yd) to get a cubic yard result. But you can download the model created for this tutorial from the SketchUp Component Warehouse by clicking here.
Bonus Bits:
After you’ve taken the time to create a model to figure concrete volume you might as well take a few more simple steps and figure rebar for the thickened edge and lineal feet of material required to form the slab perimeter. The Offset Tool makes quick work of this process with results displayed in the Entity Info dialog box.
Concrete Guarantee:
When you use this method for calculating concrete for your project you can issue the universal three-part guarantee for concrete:
Concrete gets hard, it will crack and no one will steal it!!
Thanks for stopping by The Digital Jobsite and please take a second to Thumbs Up/Down or post a comment as you click away to your next project
Fine Homebuilding Recommended Products
Fine Homebuilding receives a commission for items purchased through links on this site, including Amazon Associates and other affiliate advertising programs.

The New Carbon Architecture: Building to Cool the Climate

All New Kitchen Ideas that Work

A Field Guide to American Houses
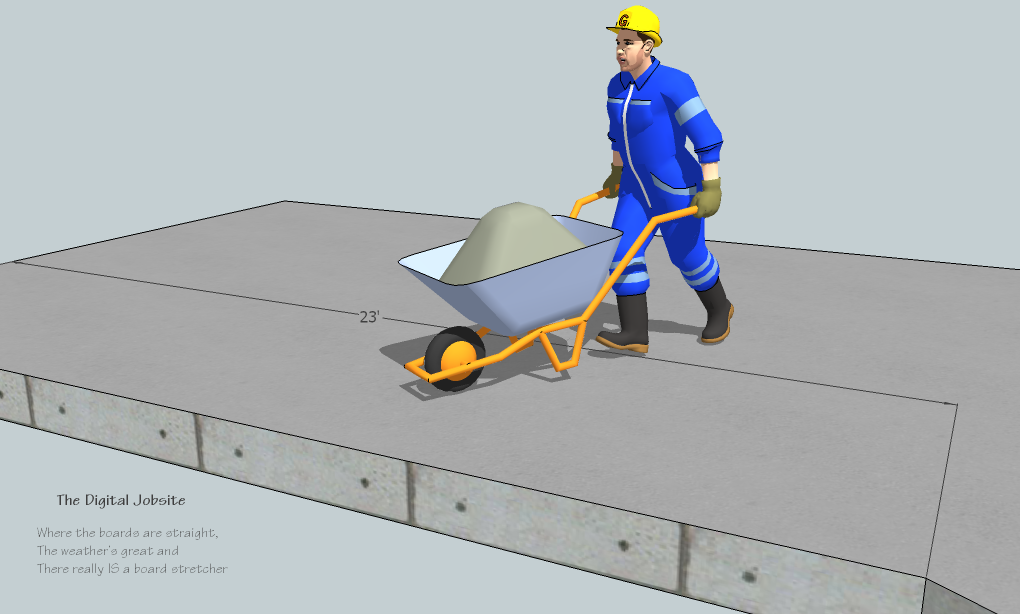
Once concrete yardage is figured its time to wheel 'da mud!
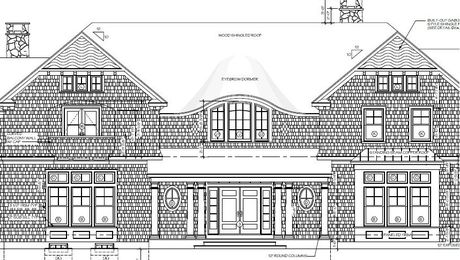
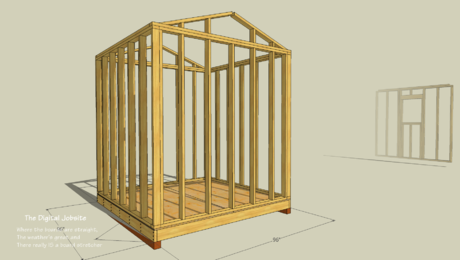
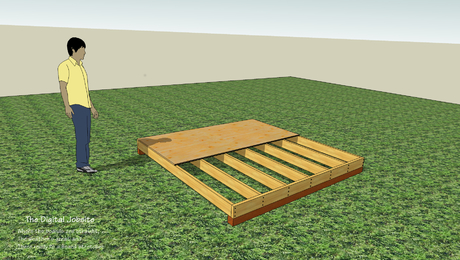
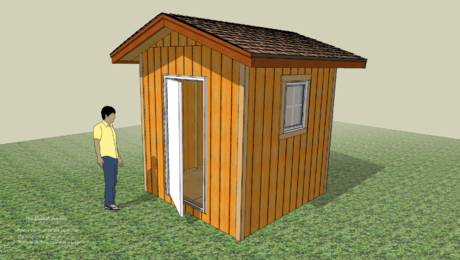


























View Comments
There is a volume calculator ruby script called VolumeCalculator21. (f you Google the term VolumeCalculator21.rb you will find it). It will tell you the volume in cubic yards. It does a few other fancy little SketchUp tricks
josefchalat,
Thanks for sharing this info. Apparently I didn't look long or hard enough to find the volume script you describe. If you have a minute to spare it would be beneficial to learn what "other fancy little SketchUp tricks" you use the plugin for.
For other viewers that are interested, this site:
http://www.cad-addict.com/2008/11/sketchup-plugins-volume-calculator.html
(found with the suggested Google search) has a link to download the script as well as some info on using it.
I used the script on the model created for the video and although an "ambiguous form?" warning popped after I filled in the dialog box, the cubic yard value was accurate. The script is written to create a duplicate "group" or "component" which it uses to calculate the volume with various choices as to what to do with the original geometry. I found it simplest to just hit the "back" arrow after getting the volume calculation rather than deleting the new group and/or un-hiding the original.
Just for fun I an alternate volume unit and got a reading of 5,892.29 gallons for the model. Next I want to check the reaction of the guy at the local batch plant when I put in a will call for 5,900 GALLONS of concrete. Should be interesting!